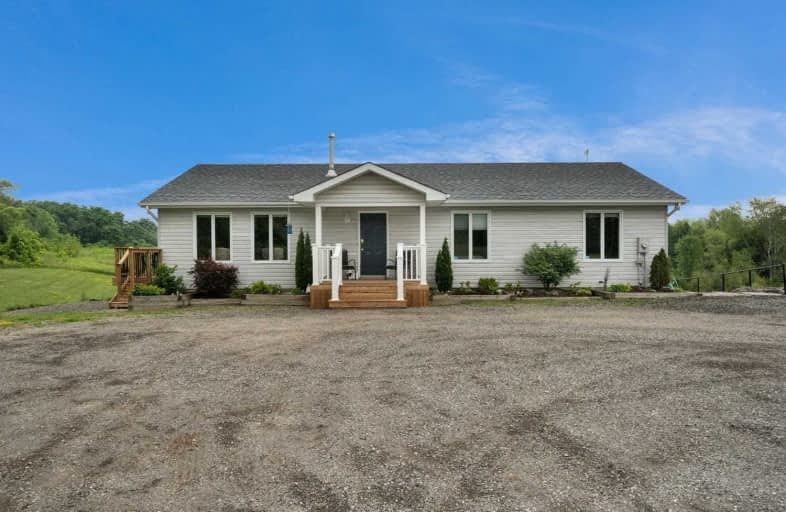Sold on Jul 27, 2020
Note: Property is not currently for sale or for rent.

-
Type: Detached
-
Style: Bungalow
-
Lot Size: 15 x 0 Acres
-
Age: No Data
-
Taxes: $2,135 per year
-
Days on Site: 7 Days
-
Added: Jul 20, 2020 (1 week on market)
-
Updated:
-
Last Checked: 2 months ago
-
MLS®#: W4838815
-
Listed By: Royal lepage rcr realty, brokerage
Quaint & Modern 3+1Br/2Bth Bungalow W/Walk-Out Nestled On 15 Ac Of Breathtaking Landscape In Caledon! Located Mins From Caledon East, This Recently Updated Home Boasts An Open Concept Layout! Enter The Covered Porch To The Liv Rm W/4Sided Fp Or By The Side Door Mud Rm. Modern Kit W/Granite C-Isld, Bkfst Bar, Dr W/Walk-Out To The Expansive Deck & A Spectacular View! Master W/His&Her Closets, 2nd Br W/W-Out & 3rd Br All On The Main Lvl.
Extras
New Deck Leading To The Side Door Entrance To The Mud Rm. Fin Lower Lvl Offers A 2nd Kitchen, Fam Rm, 4th Bdrm, 4Pc Bth, Laundry/Common Rm W/W-Out To The Patio & More! Detached 2 Car Garage. Manicured, Lush Gardens And A Stunning View!
Property Details
Facts for 17383 Innis Lake Road, Caledon
Status
Days on Market: 7
Last Status: Sold
Sold Date: Jul 27, 2020
Closed Date: Oct 01, 2020
Expiry Date: Oct 30, 2020
Sold Price: $1,275,000
Unavailable Date: Jul 27, 2020
Input Date: Jul 21, 2020
Property
Status: Sale
Property Type: Detached
Style: Bungalow
Area: Caledon
Community: Rural Caledon
Availability Date: Tba
Inside
Bedrooms: 3
Bedrooms Plus: 1
Bathrooms: 2
Kitchens: 1
Kitchens Plus: 1
Rooms: 6
Den/Family Room: No
Air Conditioning: Central Air
Fireplace: Yes
Laundry Level: Lower
Central Vacuum: Y
Washrooms: 2
Building
Basement: Fin W/O
Heat Type: Forced Air
Heat Source: Propane
Exterior: Vinyl Siding
Water Supply: Well
Special Designation: Unknown
Parking
Driveway: Private
Garage Spaces: 2
Garage Type: Detached
Covered Parking Spaces: 12
Total Parking Spaces: 10
Fees
Tax Year: 2019
Tax Legal Description: Con 2 Alb Pt Lot 27 Rp 43R28896 Parts 5 & 6
Taxes: $2,135
Land
Cross Street: The Gore Rd/Patterso
Municipality District: Caledon
Fronting On: West
Pool: None
Sewer: Septic
Lot Frontage: 15 Acres
Acres: 10-24.99
Zoning: Nec
Additional Media
- Virtual Tour: https://tours.stallonemedia.com/1645081?idx=1
Rooms
Room details for 17383 Innis Lake Road, Caledon
| Type | Dimensions | Description |
|---|---|---|
| Living Main | 3.70 x 5.71 | Vinyl Floor, Fireplace, Open Concept |
| Kitchen Main | 3.68 x 4.38 | Vinyl Floor, Vaulted Ceiling, Centre Island |
| Dining Main | 2.76 x 3.69 | Vinyl Floor, Vaulted Ceiling, W/O To Deck |
| Master Main | 3.62 x 3.69 | Vinyl Floor, His/Hers Closets, Large Window |
| 2nd Br Main | 2.73 x 3.43 | Vinyl Floor, Double Closet, W/O To Deck |
| 3rd Br Main | 2.92 x 2.99 | Vinyl Floor, Double Closet, Window |
| Family Lower | - | Vinyl Floor, Window, Open Concept |
| 4th Br Lower | - | Vinyl Floor, Window, Closet |
| Kitchen Lower | - | Vinyl Floor, O/Looks Family, Breakfast Area |
| Laundry Lower | - | Vinyl Floor, Separate Rm, W/O To Patio |
| XXXXXXXX | XXX XX, XXXX |
XXXX XXX XXXX |
$X,XXX,XXX |
| XXX XX, XXXX |
XXXXXX XXX XXXX |
$X,XXX,XXX |
| XXXXXXXX XXXX | XXX XX, XXXX | $1,275,000 XXX XXXX |
| XXXXXXXX XXXXXX | XXX XX, XXXX | $1,099,800 XXX XXXX |

Macville Public School
Elementary: PublicCaledon East Public School
Elementary: PublicCaledon Central Public School
Elementary: PublicPalgrave Public School
Elementary: PublicSt Cornelius School
Elementary: CatholicHerb Campbell Public School
Elementary: PublicSt Thomas Aquinas Catholic Secondary School
Secondary: CatholicRobert F Hall Catholic Secondary School
Secondary: CatholicHumberview Secondary School
Secondary: PublicSt. Michael Catholic Secondary School
Secondary: CatholicLouise Arbour Secondary School
Secondary: PublicMayfield Secondary School
Secondary: Public

