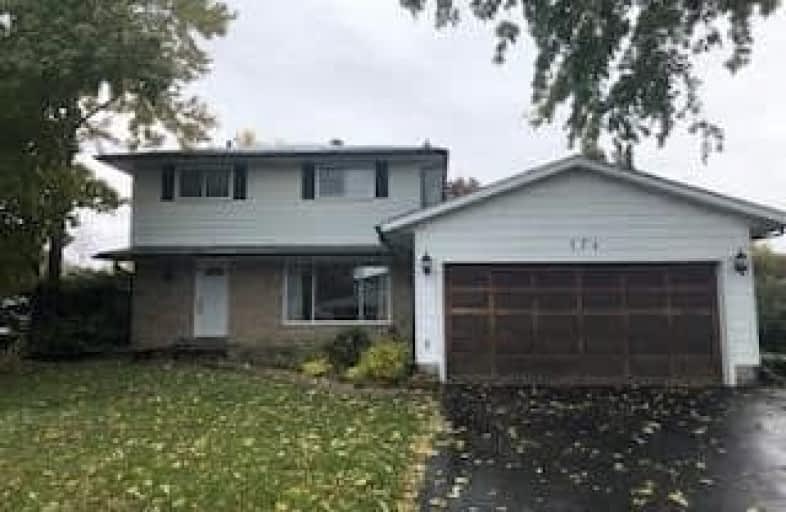Removed on Jan 14, 2019
Note: Property is not currently for sale or for rent.

-
Type: Detached
-
Style: 2-Storey
-
Lot Size: 120 x 65 Feet
-
Age: No Data
-
Taxes: $3,889 per year
-
Days on Site: 6 Days
-
Added: Sep 07, 2019 (6 days on market)
-
Updated:
-
Last Checked: 3 months ago
-
MLS®#: W4289056
-
Listed By: Right at home realty inc., brokerage
Wonderful 4 Bedroom Corner Lot In The City Of Bolton. Amazing Possibilities For Buyer To Renovate Home To Their Own Desires. Hardwood Flooring Through Out And Beautiful Stone Fire Place In Family Room. Walk Out To Patio From Both Family And Kitchen Area. Property Located Just Off Hwy 50 And A 1 Minute Drive To Bolton Square. Come Check Out Your New Home Today.
Extras
Fridge, Washer, Dryer, All Electrical Fixtures And Window Coverings
Property Details
Facts for 174 Ellwood Drive East, Caledon
Status
Days on Market: 6
Sold Date: Jun 16, 2025
Closed Date: Nov 30, -0001
Expiry Date: Jan 14, 2019
Unavailable Date: Nov 30, -0001
Input Date: Oct 29, 2018
Prior LSC: Listing with no contract changes
Property
Status: Sale
Property Type: Detached
Style: 2-Storey
Area: Caledon
Community: Bolton East
Availability Date: 30
Inside
Bedrooms: 4
Bathrooms: 2
Kitchens: 1
Rooms: 8
Den/Family Room: Yes
Air Conditioning: Central Air
Fireplace: Yes
Washrooms: 2
Building
Basement: Unfinished
Heat Type: Forced Air
Heat Source: Gas
Exterior: Alum Siding
Exterior: Brick
Water Supply: Municipal
Special Designation: Unknown
Parking
Driveway: Private
Garage Spaces: 2
Garage Type: Attached
Covered Parking Spaces: 2
Total Parking Spaces: 4
Fees
Tax Year: 2018
Tax Legal Description: Lt 62 Pl 876 Bolton ; S/T Vs121870 Caledon
Taxes: $3,889
Land
Cross Street: Allan/Ellwood
Municipality District: Caledon
Fronting On: West
Pool: None
Sewer: Sewers
Lot Depth: 65 Feet
Lot Frontage: 120 Feet
Rooms
Room details for 174 Ellwood Drive East, Caledon
| Type | Dimensions | Description |
|---|---|---|
| Dining Main | 3.03 x 2.70 | Hardwood Floor, Window |
| Living Main | 4.66 x 3.59 | Hardwood Floor, Window, W/O To Yard |
| Kitchen Main | 3.12 x 3.08 | |
| Family Main | 5.72 x 3.58 | Hardwood Floor, Gas Fireplace, W/O To Yard |
| Master 2nd | 3.64 x 3.58 | Hardwood Floor, Closet |
| 2nd Br 2nd | 3.81 x 2.78 | Hardwood Floor, Closet |
| 3rd Br 2nd | 2.41 x 2.80 | Hardwood Floor, Closet |
| 4th Br 2nd | 2.39 x 2.93 | Hardwood Floor, Closet |
| XXXXXXXX | XXX XX, XXXX |
XXXXXXX XXX XXXX |
|
| XXX XX, XXXX |
XXXXXX XXX XXXX |
$XXX,XXX | |
| XXXXXXXX | XXX XX, XXXX |
XXXX XXX XXXX |
$XXX,XXX |
| XXX XX, XXXX |
XXXXXX XXX XXXX |
$XXX,XXX |
| XXXXXXXX XXXXXXX | XXX XX, XXXX | XXX XXXX |
| XXXXXXXX XXXXXX | XXX XX, XXXX | $649,900 XXX XXXX |
| XXXXXXXX XXXX | XXX XX, XXXX | $630,000 XXX XXXX |
| XXXXXXXX XXXXXX | XXX XX, XXXX | $619,000 XXX XXXX |

Holy Family School
Elementary: CatholicEllwood Memorial Public School
Elementary: PublicSt John the Baptist Elementary School
Elementary: CatholicJames Bolton Public School
Elementary: PublicAllan Drive Middle School
Elementary: PublicSt. John Paul II Catholic Elementary School
Elementary: CatholicHumberview Secondary School
Secondary: PublicSt. Michael Catholic Secondary School
Secondary: CatholicSandalwood Heights Secondary School
Secondary: PublicCardinal Ambrozic Catholic Secondary School
Secondary: CatholicMayfield Secondary School
Secondary: PublicCastlebrooke SS Secondary School
Secondary: Public

