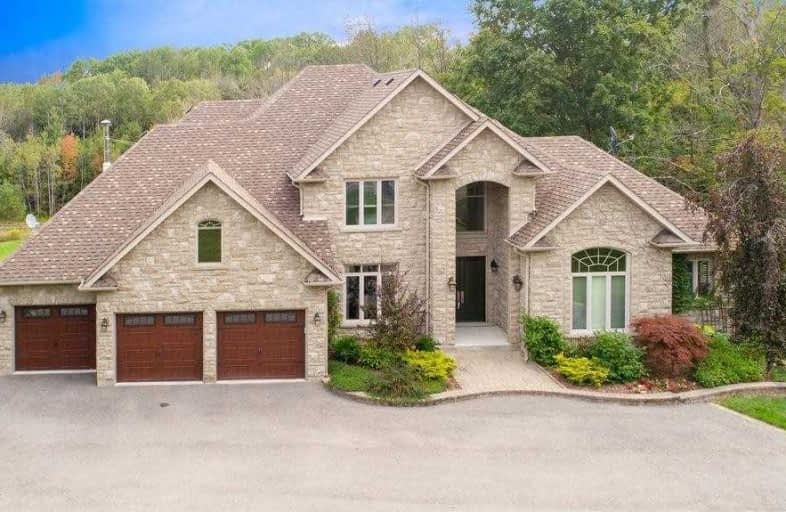Sold on Dec 06, 2019
Note: Property is not currently for sale or for rent.

-
Type: Detached
-
Style: 1 1/2 Storey
-
Lot Size: 298 x 175 Feet
-
Age: No Data
-
Taxes: $9,313 per year
-
Days on Site: 88 Days
-
Added: Dec 09, 2019 (2 months on market)
-
Updated:
-
Last Checked: 2 months ago
-
MLS®#: W4571182
-
Listed By: Re/max escarpment team logue realty, brokerage
Rare 3 Car All Stone Custom Built Bungaloft Completely Renovated With A Designer's Flair. Featuring Main Floor Master Living On A Premium Acre Lot! Drive In On Your Fully Paved, Winding Drive, With Enough Space For Party Parking, To A Double Door Entrance Way With 2-Storey Transom Windows. All Set On A Private Treed Lot Backing Onto Conservation.
Extras
Rental Items:Propane Tank, Water Softener Inclusions: 2 Fridges, Stove, Dishwasher, Washer, Dryer, All Electrical Light Fixtures, All Window Coverings, Gdos & Remotes, Wine Cooler In Bsmnt, Upright Deep Freezer In Laundry Room, Wine Fridge
Property Details
Facts for 17415 The Gore Road, Caledon
Status
Days on Market: 88
Last Status: Sold
Sold Date: Dec 06, 2019
Closed Date: Apr 01, 2020
Expiry Date: Dec 20, 2019
Sold Price: $1,666,000
Unavailable Date: Dec 06, 2019
Input Date: Sep 09, 2019
Property
Status: Sale
Property Type: Detached
Style: 1 1/2 Storey
Area: Caledon
Community: Rural Caledon
Availability Date: Flexible
Assessment Amount: $1,140,000
Assessment Year: 2016
Inside
Bedrooms: 3
Bedrooms Plus: 2
Bathrooms: 4
Kitchens: 1
Rooms: 8
Den/Family Room: Yes
Air Conditioning: Central Air
Fireplace: Yes
Laundry Level: Main
Central Vacuum: Y
Washrooms: 4
Building
Basement: Finished
Basement 2: W/O
Heat Type: Forced Air
Heat Source: Propane
Exterior: Stone
UFFI: No
Water Supply: Well
Special Designation: Unknown
Parking
Driveway: Pvt Double
Garage Spaces: 3
Garage Type: Attached
Covered Parking Spaces: 10
Total Parking Spaces: 13
Fees
Tax Year: 2019
Tax Legal Description: Conc 4 Alb Prt W Lot 28 Rp 43R21501 Part 2
Taxes: $9,313
Land
Cross Street: Patterson Side Road
Municipality District: Caledon
Fronting On: East
Pool: None
Sewer: Septic
Lot Depth: 175 Feet
Lot Frontage: 298 Feet
Acres: .50-1.99
Rooms
Room details for 17415 The Gore Road, Caledon
| Type | Dimensions | Description |
|---|---|---|
| Living Ground | 3.99 x 3.73 | |
| Dining Ground | 3.94 x 4.83 | |
| Kitchen Ground | 4.83 x 7.21 | |
| Great Rm Ground | 5.87 x 5.92 | |
| Laundry Ground | 3.33 x 3.96 | |
| Master Ground | 5.16 x 4.27 | |
| Sitting 2nd | 8.84 x 4.95 | |
| Br 2nd | 4.34 x 3.94 | |
| Br 2nd | 4.24 x 4.17 | |
| Rec Bsmt | 6.78 x 13.11 | |
| Br Bsmt | 4.52 x 3.51 | |
| Br Bsmt | 4.14 x 2.82 |
| XXXXXXXX | XXX XX, XXXX |
XXXX XXX XXXX |
$X,XXX,XXX |
| XXX XX, XXXX |
XXXXXX XXX XXXX |
$X,XXX,XXX | |
| XXXXXXXX | XXX XX, XXXX |
XXXX XXX XXXX |
$X,XXX,XXX |
| XXX XX, XXXX |
XXXXXX XXX XXXX |
$X,XXX,XXX |
| XXXXXXXX XXXX | XXX XX, XXXX | $1,666,000 XXX XXXX |
| XXXXXXXX XXXXXX | XXX XX, XXXX | $1,849,900 XXX XXXX |
| XXXXXXXX XXXX | XXX XX, XXXX | $1,125,000 XXX XXXX |
| XXXXXXXX XXXXXX | XXX XX, XXXX | $1,099,000 XXX XXXX |

St James Separate School
Elementary: CatholicMacville Public School
Elementary: PublicCaledon East Public School
Elementary: PublicTottenham Public School
Elementary: PublicPalgrave Public School
Elementary: PublicSt Cornelius School
Elementary: CatholicSt Thomas Aquinas Catholic Secondary School
Secondary: CatholicRobert F Hall Catholic Secondary School
Secondary: CatholicHumberview Secondary School
Secondary: PublicSt. Michael Catholic Secondary School
Secondary: CatholicLouise Arbour Secondary School
Secondary: PublicMayfield Secondary School
Secondary: Public- 4 bath
- 4 bed
7599 Patterson Sideroad, Caledon, Ontario • L7E 0J3 • Rural Caledon



