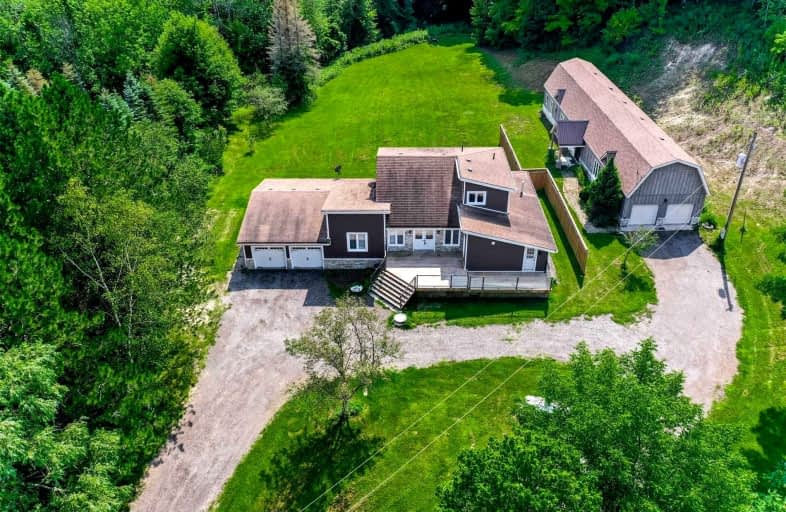Sold on Nov 05, 2021
Note: Property is not currently for sale or for rent.

-
Type: Detached
-
Style: 2-Storey
-
Size: 2500 sqft
-
Lot Size: 400.35 x 1140.41 Acres
-
Age: 31-50 years
-
Taxes: $5,155 per year
-
Days on Site: 11 Days
-
Added: Oct 25, 2021 (1 week on market)
-
Updated:
-
Last Checked: 3 months ago
-
MLS®#: W5412786
-
Listed By: Re/max specialists tavsells inc., brokerage
Perfect For An Extended Family! Over 10 Scenic Acres. Features A Fully Renovated Detached 2-Storey W/4 Bedrooms And Master Suite On Main Floor, Lots Of Possibilities & Potential For This Property With A Totally Renovated Auxiliary Building Detached Bungalow Barn Conversion, Electric/Radiant Heated Flooring. Updated Light Fixtures. Perfect For Nanny In Law Suite Or Extended Family. Spacious Modern O/Concept Layout, S/S Appl, Granite Counters, Water Softener,
Extras
Heating Forced Air/Gas & Double Garage W/Added Storage Beautiful Rural Scenic Retreat With Trail Perfectly Located Close To Brampton/Bolton.Easy Access To Hwys/Amenities.Pls See Atch Schedules, Disclosure/ Atchd To Offer. No Survey
Property Details
Facts for 17562 The Gore Road Road, Caledon
Status
Days on Market: 11
Last Status: Sold
Sold Date: Nov 05, 2021
Closed Date: Feb 28, 2022
Expiry Date: Jan 31, 2022
Sold Price: $2,100,000
Unavailable Date: Nov 05, 2021
Input Date: Oct 25, 2021
Prior LSC: Listing with no contract changes
Property
Status: Sale
Property Type: Detached
Style: 2-Storey
Size (sq ft): 2500
Age: 31-50
Area: Caledon
Community: Rural Caledon
Availability Date: Tbd
Inside
Bedrooms: 3
Bathrooms: 3
Kitchens: 1
Rooms: 10
Den/Family Room: Yes
Air Conditioning: Central Air
Fireplace: Yes
Laundry Level: Main
Central Vacuum: Y
Washrooms: 3
Building
Basement: Crawl Space
Basement 2: None
Heat Type: Forced Air
Heat Source: Propane
Exterior: Stone
Exterior: Wood
Water Supply: Well
Special Designation: Unknown
Other Structures: Aux Residences
Other Structures: Barn
Parking
Driveway: Private
Garage Spaces: 2
Garage Type: Attached
Covered Parking Spaces: 10
Total Parking Spaces: 12
Fees
Tax Year: 2020
Tax Legal Description: Pt Lt 28 Con 3 Albion As In Ro439298 Town Of Caled
Taxes: $5,155
Highlights
Feature: Golf
Feature: Park
Feature: Place Of Worship
Land
Cross Street: The Gore Road
Municipality District: Caledon
Fronting On: West
Parcel Number: 143430110
Pool: None
Sewer: Septic
Lot Depth: 1140.41 Acres
Lot Frontage: 400.35 Acres
Acres: 10-24.99
Additional Media
- Virtual Tour: https://unbranded.mediatours.ca/property/17562-the-gore-road-caledon/
Rooms
Room details for 17562 The Gore Road Road, Caledon
| Type | Dimensions | Description |
|---|---|---|
| Family Main | 16.00 x 18.00 | Cathedral Ceiling, Hardwood Floor, W/O To Yard |
| Solarium Main | 8.00 x 16.00 | Combined W/Family, Hardwood Floor |
| Prim Bdrm Main | 24.00 x 18.00 | 4 Pc Ensuite, Hardwood Floor, O/Looks Backyard |
| Dining Main | 16.00 x 14.00 | Ceramic Floor, Combined W/Kitchen |
| Kitchen Main | 24.00 x 12.00 | Ceramic Floor, Combined W/Dining |
| Laundry Main | 24.00 x 8.00 | W/O To Sundeck, Ceramic Floor |
| 2nd Br Upper | 8.00 x 8.00 | Hardwood Floor, Above Grade Window |
| 3rd Br Upper | 10.00 x 8.00 | Hardwood Floor, Closet |
| 4th Br Upper | 16.00 x 12.00 | Hardwood Floor, Closet |
| Workshop In Betwn | 36.00 x 24.00 | Automatic Doors, W/O To Yard |
| Mudroom Main | 28.00 x 8.00 | Ceramic Floor, W/O To Sundeck |
| XXXXXXXX | XXX XX, XXXX |
XXXX XXX XXXX |
$X,XXX,XXX |
| XXX XX, XXXX |
XXXXXX XXX XXXX |
$X,XXX,XXX |
| XXXXXXXX XXXX | XXX XX, XXXX | $2,100,000 XXX XXXX |
| XXXXXXXX XXXXXX | XXX XX, XXXX | $1,495,000 XXX XXXX |

St James Separate School
Elementary: CatholicMacville Public School
Elementary: PublicCaledon East Public School
Elementary: PublicTottenham Public School
Elementary: PublicPalgrave Public School
Elementary: PublicSt Cornelius School
Elementary: CatholicSt Thomas Aquinas Catholic Secondary School
Secondary: CatholicRobert F Hall Catholic Secondary School
Secondary: CatholicHumberview Secondary School
Secondary: PublicSt. Michael Catholic Secondary School
Secondary: CatholicLouise Arbour Secondary School
Secondary: PublicMayfield Secondary School
Secondary: Public

