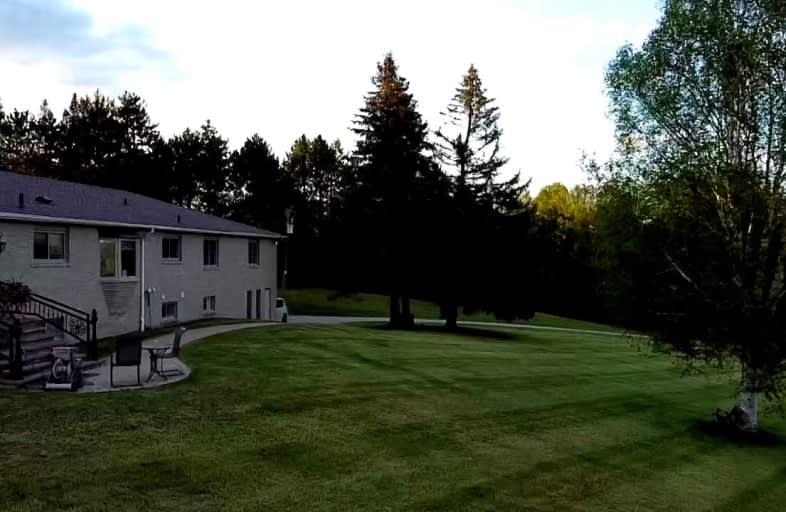Car-Dependent
- Almost all errands require a car.
0
/100
Somewhat Bikeable
- Almost all errands require a car.
20
/100

St James Separate School
Elementary: Catholic
13.53 km
Macville Public School
Elementary: Public
11.02 km
Caledon East Public School
Elementary: Public
6.18 km
Caledon Central Public School
Elementary: Public
7.97 km
Palgrave Public School
Elementary: Public
6.75 km
St Cornelius School
Elementary: Catholic
3.00 km
St Thomas Aquinas Catholic Secondary School
Secondary: Catholic
15.62 km
Robert F Hall Catholic Secondary School
Secondary: Catholic
5.19 km
Humberview Secondary School
Secondary: Public
13.36 km
St. Michael Catholic Secondary School
Secondary: Catholic
12.06 km
Orangeville District Secondary School
Secondary: Public
16.17 km
Mayfield Secondary School
Secondary: Public
18.00 km
-
Glen Haffy Conservation Area
19245 Airport Rd, Caledon East ON L7K 2K4 4.99km -
Leisuretime Trailer Park
6.05km -
Ken Whillans Resource Mgmt Area
16026 Hurontario St, Caledon Village ON L7C 2C5 10.6km
-
Scotiabank
97 1st St, Orangeville ON L9W 2E8 16.04km -
RBC Royal Bank
12612 Hwy 50 (McEwan Drive West), Bolton ON L7E 1T6 16.07km -
Scotiabank
250 Centennial Rd, Orangeville ON L9W 5K2 17.47km


