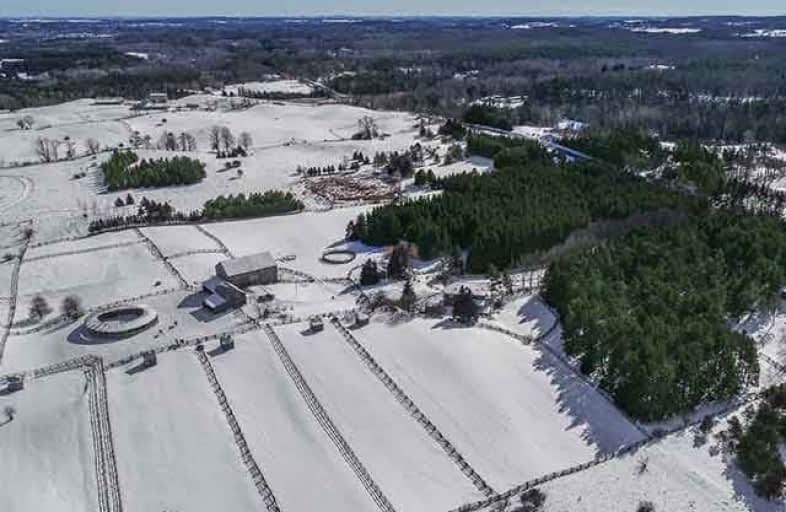Sold on Mar 22, 2019
Note: Property is not currently for sale or for rent.

-
Type: Detached
-
Style: 2-Storey
-
Size: 1500 sqft
-
Lot Size: 199.13 x 331.79 Metres
-
Age: 31-50 years
-
Taxes: $1,816 per year
-
Days on Site: 30 Days
-
Added: Sep 07, 2019 (4 weeks on market)
-
Updated:
-
Last Checked: 3 months ago
-
MLS®#: W4362583
-
Listed By: Century 21 millennium inc., brokerage
18.84 Acs In Fabulous Area Of Caledon With Private Tree-Lined Driveway To 2 Bed., Hand-Hewn Log Home With Exposed Beams. Wood Flooring T/Out. Country Kitchen W/ Cozy Wood Cookstove; Combo Living/Dining With Stone Fp & W/Out. Rec Rm W/Walkout & 3 Pc Bath. Stunning Views From All Windows Showcase Gentle Rolling Hills + Nature In Its Glory. Separate Bldgs: Workshop/Office; 9 Stall Bank Barn Plus 2 Outside, 11 Paddocks, 9 Run-In Shelters.
Extras
Potential For Adding To Log Home Or Use For Weekend Retreat Or Horse Boarding. Close To Hiking/Riding Trails, Conservation, Palgrave Equestrian Park. 40 Min Pearson Airp & Woodbine Racetrack. Utility Bill For House & Farm $310 Per/Month.
Property Details
Facts for 17715 The Gore Road, Caledon
Status
Days on Market: 30
Last Status: Sold
Sold Date: Mar 22, 2019
Closed Date: May 30, 2019
Expiry Date: Jun 29, 2019
Sold Price: $1,160,000
Unavailable Date: Mar 22, 2019
Input Date: Feb 19, 2019
Property
Status: Sale
Property Type: Detached
Style: 2-Storey
Size (sq ft): 1500
Age: 31-50
Area: Caledon
Community: Rural Caledon
Availability Date: 90-120 Or Tba
Inside
Bedrooms: 2
Bathrooms: 2
Kitchens: 1
Rooms: 4
Den/Family Room: No
Air Conditioning: None
Fireplace: Yes
Laundry Level: Lower
Central Vacuum: N
Washrooms: 2
Utilities
Electricity: Yes
Gas: No
Telephone: Yes
Building
Basement: Fin W/O
Heat Type: Baseboard
Heat Source: Electric
Exterior: Log
Elevator: N
UFFI: No
Energy Certificate: N
Green Verification Status: N
Water Supply Type: Bored Well
Water Supply: Well
Special Designation: Unknown
Other Structures: Barn
Other Structures: Paddocks
Retirement: N
Parking
Driveway: Private
Garage Type: None
Covered Parking Spaces: 20
Total Parking Spaces: 20
Fees
Tax Year: 2018
Tax Legal Description: Pt Lt 29Con4Albion Pt143R7555Excpt Pts1&2 43R17148
Taxes: $1,816
Highlights
Feature: Clear View
Feature: Grnbelt/Conserv
Feature: Rolling
Feature: Wooded/Treed
Land
Cross Street: The Gore, N Of Patte
Municipality District: Caledon
Fronting On: East
Parcel Number: 143420009
Pool: None
Sewer: Septic
Lot Depth: 331.79 Metres
Lot Frontage: 199.13 Metres
Lot Irregularities: 18.84 Acres
Farm: Horse
Waterfront: None
Rooms
Room details for 17715 The Gore Road, Caledon
| Type | Dimensions | Description |
|---|---|---|
| Kitchen Ground | 4.50 x 6.80 | Country Kitchen, Eat-In Kitchen, Wood Stove |
| Living Ground | 5.70 x 8.20 | Combined W/Dining, Fireplace, Hardwood Floor |
| Master 2nd | 4.40 x 6.10 | Hardwood Floor |
| Br 2nd | 4.40 x 4.40 | Hardwood Floor |
| Rec Bsmt | 4.00 x 5.90 | 3 Pc Bath, W/O To Yard |
| Mudroom Ground | 4.50 x 6.80 | Ceramic Floor, Closet |
| XXXXXXXX | XXX XX, XXXX |
XXXX XXX XXXX |
$X,XXX,XXX |
| XXX XX, XXXX |
XXXXXX XXX XXXX |
$X,XXX,XXX | |
| XXXXXXXX | XXX XX, XXXX |
XXXXXXXX XXX XXXX |
|
| XXX XX, XXXX |
XXXXXX XXX XXXX |
$X,XXX,XXX | |
| XXXXXXXX | XXX XX, XXXX |
XXXXXXXX XXX XXXX |
|
| XXX XX, XXXX |
XXXXXX XXX XXXX |
$X,XXX,XXX | |
| XXXXXXXX | XXX XX, XXXX |
XXXXXXXX XXX XXXX |
|
| XXX XX, XXXX |
XXXXXX XXX XXXX |
$X,XXX,XXX | |
| XXXXXXXX | XXX XX, XXXX |
XXXXXXX XXX XXXX |
|
| XXX XX, XXXX |
XXXXXX XXX XXXX |
$X,XXX,XXX | |
| XXXXXXXX | XXX XX, XXXX |
XXXXXXX XXX XXXX |
|
| XXX XX, XXXX |
XXXXXX XXX XXXX |
$X,XXX,XXX | |
| XXXXXXXX | XXX XX, XXXX |
XXXXXXX XXX XXXX |
|
| XXX XX, XXXX |
XXXXXX XXX XXXX |
$X,XXX,XXX |
| XXXXXXXX XXXX | XXX XX, XXXX | $1,160,000 XXX XXXX |
| XXXXXXXX XXXXXX | XXX XX, XXXX | $1,178,900 XXX XXXX |
| XXXXXXXX XXXXXXXX | XXX XX, XXXX | XXX XXXX |
| XXXXXXXX XXXXXX | XXX XX, XXXX | $1,198,000 XXX XXXX |
| XXXXXXXX XXXXXXXX | XXX XX, XXXX | XXX XXXX |
| XXXXXXXX XXXXXX | XXX XX, XXXX | $1,279,900 XXX XXXX |
| XXXXXXXX XXXXXXXX | XXX XX, XXXX | XXX XXXX |
| XXXXXXXX XXXXXX | XXX XX, XXXX | $1,299,000 XXX XXXX |
| XXXXXXXX XXXXXXX | XXX XX, XXXX | XXX XXXX |
| XXXXXXXX XXXXXX | XXX XX, XXXX | $1,299,000 XXX XXXX |
| XXXXXXXX XXXXXXX | XXX XX, XXXX | XXX XXXX |
| XXXXXXXX XXXXXX | XXX XX, XXXX | $1,489,000 XXX XXXX |
| XXXXXXXX XXXXXXX | XXX XX, XXXX | XXX XXXX |
| XXXXXXXX XXXXXX | XXX XX, XXXX | $1,495,000 XXX XXXX |

St James Separate School
Elementary: CatholicCaledon East Public School
Elementary: PublicTottenham Public School
Elementary: PublicCaledon Central Public School
Elementary: PublicPalgrave Public School
Elementary: PublicSt Cornelius School
Elementary: CatholicSt Thomas Aquinas Catholic Secondary School
Secondary: CatholicRobert F Hall Catholic Secondary School
Secondary: CatholicHumberview Secondary School
Secondary: PublicSt. Michael Catholic Secondary School
Secondary: CatholicLouise Arbour Secondary School
Secondary: PublicMayfield Secondary School
Secondary: Public- 2 bath
- 2 bed
16991 the gore Road, Caledon, Ontario • L7E 0X5 • Rural Caledon



