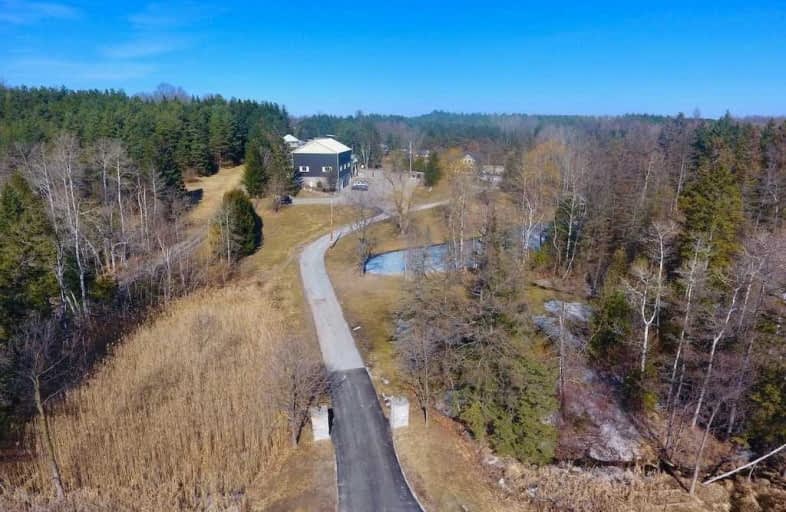Leased on May 02, 2019
Note: Property is not currently for sale or for rent.

-
Type: Detached
-
Style: Bungalow
-
Lease Term: 1 Year
-
Possession: No Data
-
All Inclusive: Y
-
Lot Size: 0 x 0
-
Age: No Data
-
Days on Site: 9 Days
-
Added: Sep 07, 2019 (1 week on market)
-
Updated:
-
Last Checked: 2 months ago
-
MLS®#: W4429562
-
Listed By: Royal lepage exceptional real estate services, brokerage
2 Bedroom Coach House| Rare Opportunity To Lease One Of Two Homes In A Very Scenic 8 Acre Property. Drive Along The Private Access Road Past The Pond Off Hwy 50, Other Features Include A Shared Tennis Court And Exclusive Grounds. Additional Outdoor Storage May Be Possible Subject To Terms.
Extras
5 Maintained Appliances Incl. W/D | Lots Of Kitchen Cabinetry | Open Concept Kitchen, Dining, Living | Pot Lights | Move-In Ready!!! | Nature Lovers: Palgrave Forest, Legacy Pines Golf Course, Caledon Equestrian Park, Palgrave Pond, Etc. |
Property Details
Facts for 17717 Highway 50, Caledon
Status
Days on Market: 9
Last Status: Leased
Sold Date: May 02, 2019
Closed Date: Jun 01, 2019
Expiry Date: Jun 23, 2019
Sold Price: $1,400
Unavailable Date: May 02, 2019
Input Date: Apr 26, 2019
Prior LSC: Listing with no contract changes
Property
Status: Lease
Property Type: Detached
Style: Bungalow
Area: Caledon
Community: Rural Caledon
Inside
Bedrooms: 2
Bathrooms: 1
Kitchens: 1
Rooms: 4
Den/Family Room: No
Air Conditioning: Central Air
Fireplace: Yes
Laundry: Ensuite
Laundry Level: Main
Central Vacuum: N
Washrooms: 1
Utilities
Utilities Included: Y
Building
Basement: None
Heat Type: Forced Air
Heat Source: Gas
Exterior: Alum Siding
Elevator: N
UFFI: No
Energy Certificate: N
Private Entrance: Y
Water Supply: Well
Physically Handicapped-Equipped: N
Special Designation: Unknown
Retirement: N
Parking
Driveway: Private
Parking Included: Yes
Garage Spaces: 1
Garage Type: None
Covered Parking Spaces: 2
Total Parking Spaces: 2
Fees
Cable Included: No
Central A/C Included: No
Common Elements Included: No
Heating Included: Yes
Hydro Included: Yes
Water Included: Yes
Highlights
Feature: Clear View
Feature: Part Cleared
Feature: Ravine
Feature: River/Stream
Feature: Wooded/Treed
Land
Cross Street: Hwy 50/ Buckstown Tr
Municipality District: Caledon
Fronting On: West
Pool: None
Sewer: Septic
Payment Frequency: Monthly
Rooms
Room details for 17717 Highway 50, Caledon
| Type | Dimensions | Description |
|---|---|---|
| Kitchen Main | - | Open Concept, Ceramic Floor, Pot Lights |
| Living Main | - | Open Concept, Laminate, O/Looks Backyard |
| Dining Main | - | Open Concept, Laminate, O/Looks Living |
| Master Main | - | B/I Closet, Laminate, Window |
| 2nd Br Main | - | B/I Closet, Laminate, Window |
| XXXXXXXX | XXX XX, XXXX |
XXXXXX XXX XXXX |
$X,XXX |
| XXX XX, XXXX |
XXXXXX XXX XXXX |
$X,XXX | |
| XXXXXXXX | XXX XX, XXXX |
XXXX XXX XXXX |
$X,XXX,XXX |
| XXX XX, XXXX |
XXXXXX XXX XXXX |
$X,XXX,XXX | |
| XXXXXXXX | XXX XX, XXXX |
XXXXXXX XXX XXXX |
|
| XXX XX, XXXX |
XXXXXX XXX XXXX |
$X,XXX,XXX |
| XXXXXXXX XXXXXX | XXX XX, XXXX | $1,400 XXX XXXX |
| XXXXXXXX XXXXXX | XXX XX, XXXX | $1,300 XXX XXXX |
| XXXXXXXX XXXX | XXX XX, XXXX | $1,250,000 XXX XXXX |
| XXXXXXXX XXXXXX | XXX XX, XXXX | $1,399,000 XXX XXXX |
| XXXXXXXX XXXXXXX | XXX XX, XXXX | XXX XXXX |
| XXXXXXXX XXXXXX | XXX XX, XXXX | $1,550,000 XXX XXXX |

St James Separate School
Elementary: CatholicCaledon East Public School
Elementary: PublicTottenham Public School
Elementary: PublicFather F X O'Reilly School
Elementary: CatholicPalgrave Public School
Elementary: PublicSt Cornelius School
Elementary: CatholicAlliston Campus
Secondary: PublicSt Thomas Aquinas Catholic Secondary School
Secondary: CatholicRobert F Hall Catholic Secondary School
Secondary: CatholicHumberview Secondary School
Secondary: PublicSt. Michael Catholic Secondary School
Secondary: CatholicBanting Memorial District High School
Secondary: Public

