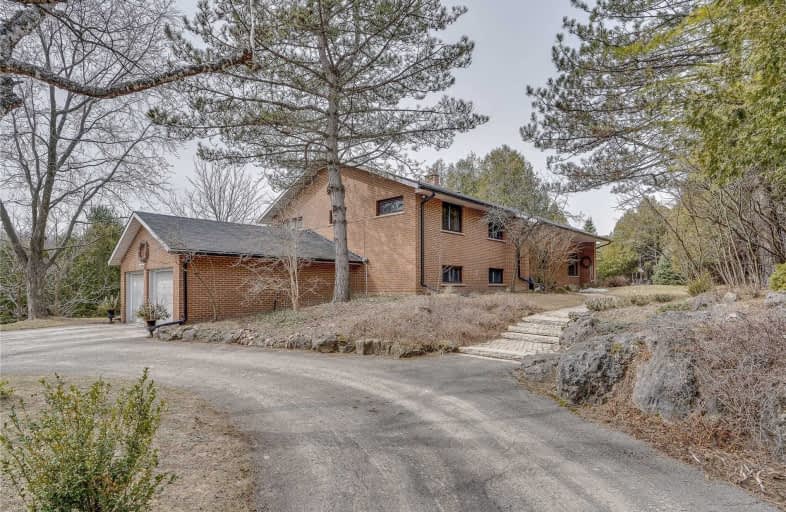Sold on Apr 07, 2021
Note: Property is not currently for sale or for rent.

-
Type: Detached
-
Style: 1 1/2 Storey
-
Lot Size: 10 x 0 Acres
-
Age: No Data
-
Taxes: $5,216 per year
-
Days on Site: 14 Days
-
Added: Mar 24, 2021 (2 weeks on market)
-
Updated:
-
Last Checked: 3 months ago
-
MLS®#: W5165708
-
Listed By: Re/max in the hills inc., brokerage
Your Private Nature Escape On 10 Acres Awaits! A Custom Design Multi Level Home Offers Tall Ceilings And Open Air Concept Great For Entertaining! Swim And Play All Year Long In The Indoor Pool With Private Shower, Bath & Sauna! The Walkout Basement Is Full Of Light. Trails Lace Through The Mixed Forest With Sugar Maples, Birch & Black Walnut. Walk Past The Pond, Great For Skating In Winter And Deep Enough To Stock Fish.
Extras
Mature Landscaping Adorn The Exterior With Plenty Of Room For Veggie Gardens. Minutes To Caledon East, Just 35 Minutes To The Airport, On A Quiet Road, A Perfect Spot To Enjoy The Finer Things In Life.
Property Details
Facts for 17810 Centreville Creek Road, Caledon
Status
Days on Market: 14
Last Status: Sold
Sold Date: Apr 07, 2021
Closed Date: Jul 08, 2021
Expiry Date: Aug 31, 2021
Sold Price: $1,599,000
Unavailable Date: Apr 07, 2021
Input Date: Mar 24, 2021
Property
Status: Sale
Property Type: Detached
Style: 1 1/2 Storey
Area: Caledon
Community: Rural Caledon
Availability Date: 60-90 Tba
Inside
Bedrooms: 3
Bathrooms: 4
Kitchens: 1
Rooms: 8
Den/Family Room: Yes
Air Conditioning: Central Air
Fireplace: Yes
Laundry Level: Lower
Central Vacuum: Y
Washrooms: 4
Utilities
Electricity: Yes
Gas: No
Cable: No
Telephone: Yes
Building
Basement: Fin W/O
Heat Type: Forced Air
Heat Source: Propane
Exterior: Brick
UFFI: Yes
Water Supply Type: Bored Well
Water Supply: Well
Special Designation: Unknown
Parking
Driveway: Circular
Garage Spaces: 2
Garage Type: Attached
Covered Parking Spaces: 10
Total Parking Spaces: 12
Fees
Tax Year: 2020
Tax Legal Description: Pt Lt 30 Con 2 Albion As In R0993532 S/T Al 15768
Taxes: $5,216
Land
Cross Street: Patterson Sdrd-Centr
Municipality District: Caledon
Fronting On: West
Pool: Indoor
Sewer: Septic
Lot Frontage: 10 Acres
Lot Irregularities: Lot Size Per Mpac
Acres: 10-24.99
Additional Media
- Virtual Tour: http://listing.fdimedia.com/17810centrevillecreekrd/?mls
Rooms
Room details for 17810 Centreville Creek Road, Caledon
| Type | Dimensions | Description |
|---|---|---|
| Living Main | 5.93 x 5.53 | Wood Floor, O/Looks Dining, Fireplace |
| Kitchen Main | 3.93 x 5.34 | Wood Floor, Centre Island |
| Breakfast Main | 3.93 x 3.02 | Wood Floor, W/O To Patio, Electric Fireplace |
| Dining Main | 4.57 x 3.54 | Concrete Floor, Sunken Room, Large Window |
| Family Lower | 5.34 x 7.10 | Concrete Floor |
| Laundry Lower | 4.56 x 3.62 | Concrete Floor, Large Window, Access To Garage |
| Sitting Upper | 6.52 x 2.72 | Wood Floor, Large Window |
| Master Upper | 3.78 x 4.29 | Wood Floor, Ceiling Fan, 2 Pc Ensuite |
| Br Upper | 3.45 x 4.28 | Wood Floor, Closet |
| Br Upper | 3.45 x 2.72 | Wood Floor |
| XXXXXXXX | XXX XX, XXXX |
XXXX XXX XXXX |
$X,XXX,XXX |
| XXX XX, XXXX |
XXXXXX XXX XXXX |
$X,XXX,XXX |
| XXXXXXXX XXXX | XXX XX, XXXX | $1,599,000 XXX XXXX |
| XXXXXXXX XXXXXX | XXX XX, XXXX | $1,599,000 XXX XXXX |

St James Separate School
Elementary: CatholicAdjala Central Public School
Elementary: PublicCaledon East Public School
Elementary: PublicCaledon Central Public School
Elementary: PublicPalgrave Public School
Elementary: PublicSt Cornelius School
Elementary: CatholicSt Thomas Aquinas Catholic Secondary School
Secondary: CatholicRobert F Hall Catholic Secondary School
Secondary: CatholicHumberview Secondary School
Secondary: PublicSt. Michael Catholic Secondary School
Secondary: CatholicLouise Arbour Secondary School
Secondary: PublicMayfield Secondary School
Secondary: Public

