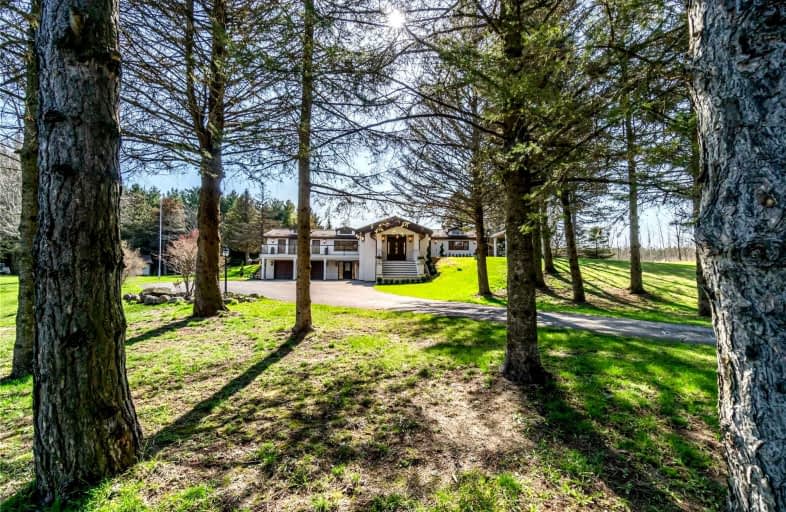Sold on May 18, 2022
Note: Property is not currently for sale or for rent.

-
Type: Detached
-
Style: Bungalow-Raised
-
Lot Size: 425 x 1024 Feet
-
Age: 16-30 years
-
Taxes: $5,233 per year
-
Days on Site: 18 Days
-
Added: Apr 30, 2022 (2 weeks on market)
-
Updated:
-
Last Checked: 3 months ago
-
MLS®#: W5598422
-
Listed By: Danmar empire real estate corp., brokerage
This Stunning One Of A Kind 4035 Square Foot Spacious Living Space Home Just As Brand New Build! Located On A Tranquil 10 Acre Lot In Caledon. Highest Quality Finishes From Top To Bottom Completed With A Professionally Landscape Front And Back And Surrounded By A Beautiful Calming Mature Forest. Heated Floors On Master Ensuite & Basement. This Extravagant Home Offers A Resort Style Backyard, Great For Entertaining, And Spending Time With Family. Multiple Walking Trails Within The Property. List Of Upgrades And Features Attached.
Extras
Metal Roof Put In 2019. New 3 Layer Windows Installed In 2019. Custom Double Insulation And Stuccoed With In 2019. Fridge, B/I Dishwasher, Stove Top, Double S/S Ovens, Winer Cooler. Water Softener System 2020. List Of Upgrades Attached.
Property Details
Facts for 17888 Humber Station Road, Caledon
Status
Days on Market: 18
Last Status: Sold
Sold Date: May 18, 2022
Closed Date: Jul 14, 2022
Expiry Date: Jun 30, 2022
Sold Price: $3,017,888
Unavailable Date: May 18, 2022
Input Date: Apr 30, 2022
Property
Status: Sale
Property Type: Detached
Style: Bungalow-Raised
Age: 16-30
Area: Caledon
Community: Rural Caledon
Availability Date: Tbd/Immed
Inside
Bedrooms: 4
Bedrooms Plus: 1
Bathrooms: 5
Kitchens: 1
Rooms: 11
Den/Family Room: Yes
Air Conditioning: Central Air
Fireplace: Yes
Laundry Level: Main
Washrooms: 5
Building
Basement: Fin W/O
Basement 2: Finished
Heat Type: Forced Air
Heat Source: Oil
Exterior: Stucco/Plaster
Exterior: Wood
Water Supply Type: Drilled Well
Water Supply: Well
Special Designation: Unknown
Other Structures: Garden Shed
Parking
Driveway: Private
Garage Spaces: 2
Garage Type: Attached
Covered Parking Spaces: 30
Total Parking Spaces: 32
Fees
Tax Year: 2022
Tax Legal Description: Pt E 1/2 L30 C4
Taxes: $5,233
Highlights
Feature: Fenced Yard
Feature: Rolling
Feature: Wooded/Treed
Land
Cross Street: Finnerty/Humber Stat
Municipality District: Caledon
Fronting On: West
Parcel Number: 143420088
Pool: None
Sewer: Septic
Lot Depth: 1024 Feet
Lot Frontage: 425 Feet
Lot Irregularities: As Per Mpac
Acres: 10-24.99
Zoning: Residential
Additional Media
- Virtual Tour: http://listing.otbxair.com/17888humberstationroad/?mls
Rooms
Room details for 17888 Humber Station Road, Caledon
| Type | Dimensions | Description |
|---|---|---|
| Kitchen Main | 7.31 x 10.97 | Breakfast Area, Stainless Steel Appl, Eat-In Kitchen |
| Living Main | 6.40 x 7.62 | Cathedral Ceiling, Fireplace, Hardwood Floor |
| Dining Main | 3.05 x 6.55 | Hardwood Floor, Overlook Greenbelt, Overlook Patio |
| Office Main | 4.16 x 3.65 | Hardwood Floor, O/Looks Frontyard |
| Prim Bdrm Main | 4.15 x 6.25 | W/O To Balcony, Heated Floor, 5 Pc Ensuite |
| 2nd Br Main | 3.35 x 4.42 | Hardwood Floor, Cedar Closet, 4 Pc Bath |
| 3rd Br Main | 3.65 x 2.89 | Hardwood Floor, Overlook Greenbelt, Cedar Closet |
| 4th Br Main | 3.05 x 2.75 | Hardwood Floor, O/Looks Frontyard, Cedar Closet |
| Exercise Ground | 2.75 x 6.55 | Open Concept, 4 Pc Bath, Heated Floor |
| Laundry Ground | 2.59 x 3.65 | Ceramic Floor, Window, Laundry Sink |
| Great Rm Ground | 5.64 x 6.40 | Fireplace, Open Concept, Wet Bar |
| XXXXXXXX | XXX XX, XXXX |
XXXX XXX XXXX |
$X,XXX,XXX |
| XXX XX, XXXX |
XXXXXX XXX XXXX |
$X,XXX,XXX | |
| XXXXXXXX | XXX XX, XXXX |
XXXXXXX XXX XXXX |
|
| XXX XX, XXXX |
XXXXXX XXX XXXX |
$X,XXX,XXX | |
| XXXXXXXX | XXX XX, XXXX |
XXXXXXX XXX XXXX |
|
| XXX XX, XXXX |
XXXXXX XXX XXXX |
$X,XXX,XXX | |
| XXXXXXXX | XXX XX, XXXX |
XXXXXXX XXX XXXX |
|
| XXX XX, XXXX |
XXXXXX XXX XXXX |
$X,XXX,XXX | |
| XXXXXXXX | XXX XX, XXXX |
XXXXXXX XXX XXXX |
|
| XXX XX, XXXX |
XXXXXX XXX XXXX |
$X,XXX,XXX |
| XXXXXXXX XXXX | XXX XX, XXXX | $3,017,888 XXX XXXX |
| XXXXXXXX XXXXXX | XXX XX, XXXX | $3,178,888 XXX XXXX |
| XXXXXXXX XXXXXXX | XXX XX, XXXX | XXX XXXX |
| XXXXXXXX XXXXXX | XXX XX, XXXX | $2,380,000 XXX XXXX |
| XXXXXXXX XXXXXXX | XXX XX, XXXX | XXX XXXX |
| XXXXXXXX XXXXXX | XXX XX, XXXX | $1,500,000 XXX XXXX |
| XXXXXXXX XXXXXXX | XXX XX, XXXX | XXX XXXX |
| XXXXXXXX XXXXXX | XXX XX, XXXX | $2,589,000 XXX XXXX |
| XXXXXXXX XXXXXXX | XXX XX, XXXX | XXX XXXX |
| XXXXXXXX XXXXXX | XXX XX, XXXX | $2,589,000 XXX XXXX |

St James Separate School
Elementary: CatholicCaledon East Public School
Elementary: PublicTottenham Public School
Elementary: PublicFather F X O'Reilly School
Elementary: CatholicPalgrave Public School
Elementary: PublicSt Cornelius School
Elementary: CatholicAlliston Campus
Secondary: PublicSt Thomas Aquinas Catholic Secondary School
Secondary: CatholicRobert F Hall Catholic Secondary School
Secondary: CatholicHumberview Secondary School
Secondary: PublicSt. Michael Catholic Secondary School
Secondary: CatholicMayfield Secondary School
Secondary: Public

