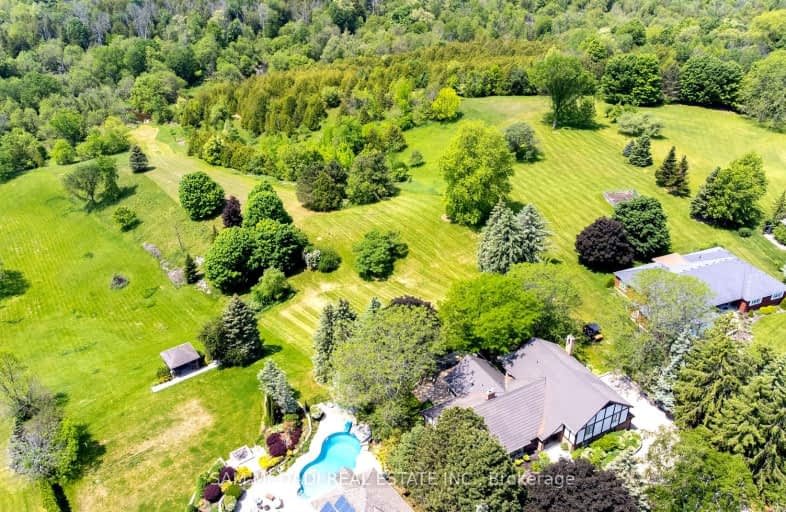Car-Dependent
- Almost all errands require a car.
11
/100
Somewhat Bikeable
- Almost all errands require a car.
19
/100

Tony Pontes (Elementary)
Elementary: Public
8.12 km
Credit View Public School
Elementary: Public
7.41 km
Belfountain Public School
Elementary: Public
7.79 km
Caledon East Public School
Elementary: Public
8.56 km
Caledon Central Public School
Elementary: Public
9.28 km
Herb Campbell Public School
Elementary: Public
5.07 km
Parkholme School
Secondary: Public
13.37 km
Erin District High School
Secondary: Public
11.92 km
Robert F Hall Catholic Secondary School
Secondary: Catholic
9.54 km
Fletcher's Meadow Secondary School
Secondary: Public
13.69 km
Mayfield Secondary School
Secondary: Public
11.65 km
St Edmund Campion Secondary School
Secondary: Catholic
13.91 km
-
Elora Cataract Trail Hidden Park
Erin ON 12.23km -
Loafer's Lake Park
ON 12.92km -
The Forest of FIRE
Brampton ON 13.5km
-
TD Canada Trust ATM
125 Main St, Erin ON N0B 1T0 11.85km -
TD Bank Financial Group
10908 Hurontario St, Brampton ON L7A 3R9 12.06km -
TD Bank Financial Group
10998 Chinguacousy Rd, Brampton ON L7A 0P1 12.64km


