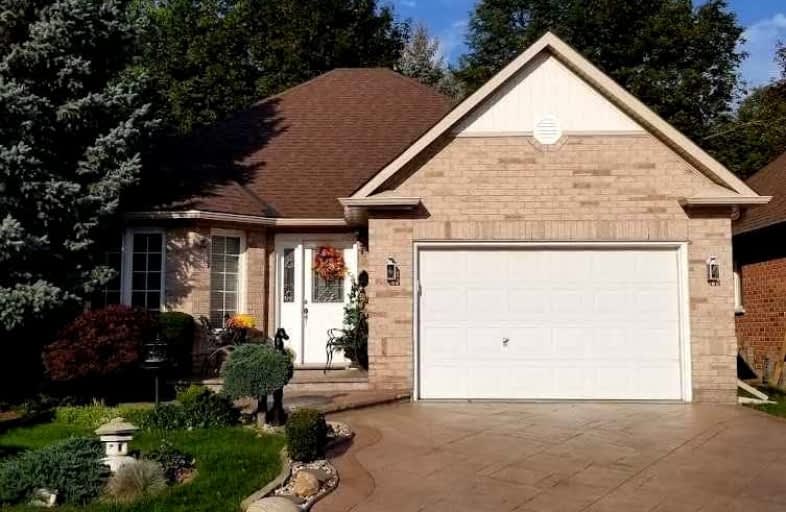Sold on Nov 11, 2021
Note: Property is not currently for sale or for rent.

-
Type: Detached
-
Style: Bungalow
-
Size: 1100 sqft
-
Lot Size: 42.65 x 93.46 Feet
-
Age: No Data
-
Taxes: $4,606 per year
-
Days on Site: 15 Days
-
Added: Oct 27, 2021 (2 weeks on market)
-
Updated:
-
Last Checked: 3 months ago
-
MLS®#: W5414439
-
Listed By: Royal lepage rcr realty, brokerage
Lovely 2-Bedroom Bungalow In A Desirable Enclave Of Homes In Caledon East, A Short Walk From The Village Centre. Meticulously Maintained Inside And Out, With Stunning Curb Appeal. Master Bedroom Boasts A Bay Window Seat Overlooking The Patterned Concrete Patio And Shares The Semi-Ensuite Bathroom With Guests. Livingroom Features A Skylight Above The Walk-Out To The Very Private Patio And Beautifully Landscaped Yard.
Extras
Include Fridge, Stove, B/I Dishwasher, B/I Microwave, Water Softener, Washer And Dryer, Garage Door Opener, California Shutters. Roof Replaced In 2013. New Furnace 2021. Peel Common Element Condo Corp.662. Monthly Management Fee $135.
Property Details
Facts for 18 Nailsworth Crescent, Caledon
Status
Days on Market: 15
Last Status: Sold
Sold Date: Nov 11, 2021
Closed Date: Jan 21, 2022
Expiry Date: Jan 27, 2022
Sold Price: $920,000
Unavailable Date: Nov 11, 2021
Input Date: Oct 27, 2021
Property
Status: Sale
Property Type: Detached
Style: Bungalow
Size (sq ft): 1100
Area: Caledon
Community: Caledon East
Availability Date: 90-120 Days
Inside
Bedrooms: 2
Bathrooms: 1
Kitchens: 1
Rooms: 5
Den/Family Room: No
Air Conditioning: Central Air
Fireplace: Yes
Washrooms: 1
Building
Basement: Full
Heat Type: Forced Air
Heat Source: Gas
Exterior: Brick
Water Supply: Municipal
Special Designation: Unknown
Parking
Driveway: Private
Garage Spaces: 2
Garage Type: Attached
Covered Parking Spaces: 2
Total Parking Spaces: 3
Fees
Tax Year: 2021
Tax Legal Description: Plan 43M1481 Pt Blk 44 Rp 43P25858 Part 9
Taxes: $4,606
Land
Cross Street: Airport Rd & Walker
Municipality District: Caledon
Fronting On: North
Pool: None
Sewer: Sewers
Lot Depth: 93.46 Feet
Lot Frontage: 42.65 Feet
Acres: < .50
Rooms
Room details for 18 Nailsworth Crescent, Caledon
| Type | Dimensions | Description |
|---|---|---|
| Kitchen Ground | 2.50 x 3.70 | Hardwood Floor, Combined W/Dining |
| Living Ground | 3.70 x 4.50 | Hardwood Floor, Fireplace, W/O To Patio |
| Dining Ground | 2.35 x 3.70 | Hardwood Floor, Open Concept |
| Prim Bdrm Ground | 3.45 x 4.88 | Broadloom, Bay Window, Semi Ensuite |
| 2nd Br Ground | 3.30 x 3.65 | Broadloom, Bay Window |
| XXXXXXXX | XXX XX, XXXX |
XXXX XXX XXXX |
$XXX,XXX |
| XXX XX, XXXX |
XXXXXX XXX XXXX |
$XXX,XXX |
| XXXXXXXX XXXX | XXX XX, XXXX | $920,000 XXX XXXX |
| XXXXXXXX XXXXXX | XXX XX, XXXX | $929,000 XXX XXXX |

Macville Public School
Elementary: PublicCaledon East Public School
Elementary: PublicCaledon Central Public School
Elementary: PublicPalgrave Public School
Elementary: PublicSt Cornelius School
Elementary: CatholicHerb Campbell Public School
Elementary: PublicRobert F Hall Catholic Secondary School
Secondary: CatholicHumberview Secondary School
Secondary: PublicSt. Michael Catholic Secondary School
Secondary: CatholicLouise Arbour Secondary School
Secondary: PublicSt Marguerite d'Youville Secondary School
Secondary: CatholicMayfield Secondary School
Secondary: Public

