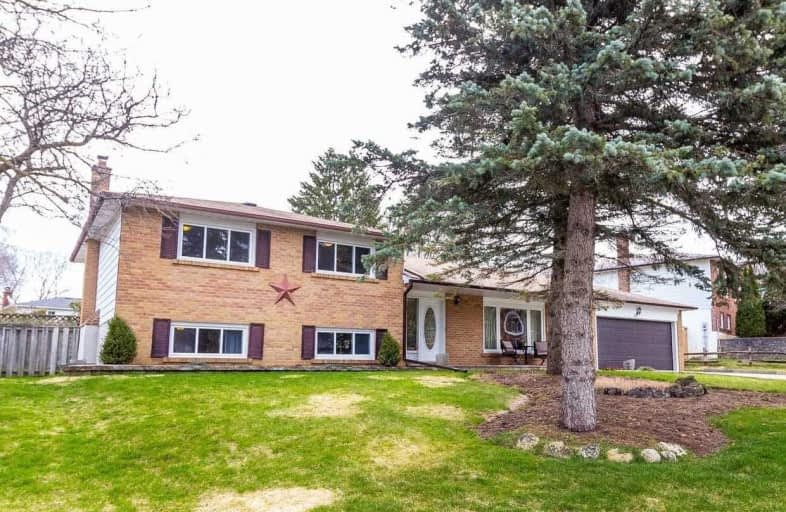Sold on May 01, 2020
Note: Property is not currently for sale or for rent.

-
Type: Detached
-
Style: Sidesplit 4
-
Lot Size: 100.62 x 130 Feet
-
Age: No Data
-
Taxes: $4,324 per year
-
Days on Site: 11 Days
-
Added: Apr 20, 2020 (1 week on market)
-
Updated:
-
Last Checked: 2 months ago
-
MLS®#: W4745365
-
Listed By: Re/max realty specialists inc., brokerage
Well Cared For Family Home In A Quiet Mature Neighborhood Close To Caledon Trail. Large Professionally Landscaped Lot With In-Ground Sprinkler System, 3+1 Bedrooms, 2 Baths, 2 Car Garage With Car Charger Outlet, Interlocking Path & Patio. Spacious Living-Dining Room Combination. Eat-In Kitchen With Walk-Out. Lower Level Family Room, Laundry, Bathroom, And Large 4th Bedroom With Above Grade Windows. The Partially Finished Basement Awaits Your Finishing Touches
Extras
Updates: 200 Amp Panel, Level 2 Electric Car Outlet In Garage, Rain Gutter Guards On Lower Level, Accent Lights With Timer In Backyard, In-Ground Lawn Sprinkler System; See Schedule C For List Of Inclusions; Hwt=rental $26.74 To Be Assumed
Property Details
Facts for 18 Orsi Road, Caledon
Status
Days on Market: 11
Last Status: Sold
Sold Date: May 01, 2020
Closed Date: Jun 25, 2020
Expiry Date: Aug 31, 2020
Sold Price: $802,000
Unavailable Date: May 01, 2020
Input Date: Apr 20, 2020
Property
Status: Sale
Property Type: Detached
Style: Sidesplit 4
Area: Caledon
Community: Caledon East
Availability Date: 30/60 Tba
Inside
Bedrooms: 3
Bedrooms Plus: 1
Bathrooms: 2
Kitchens: 1
Rooms: 8
Den/Family Room: Yes
Air Conditioning: Central Air
Fireplace: No
Laundry Level: Lower
Central Vacuum: N
Washrooms: 2
Utilities
Electricity: Yes
Gas: Yes
Cable: Yes
Telephone: Available
Building
Basement: Part Fin
Heat Type: Forced Air
Heat Source: Gas
Exterior: Alum Siding
Exterior: Brick
Elevator: N
Water Supply: Municipal
Physically Handicapped-Equipped: N
Special Designation: Unknown
Retirement: N
Parking
Driveway: Pvt Double
Garage Spaces: 2
Garage Type: Attached
Covered Parking Spaces: 4
Total Parking Spaces: 6
Fees
Tax Year: 2019
Tax Legal Description: Lt 16 Pl 997 Caledon E; Caledon
Taxes: $4,324
Highlights
Feature: Grnbelt/Cons
Feature: Level
Feature: School
Feature: School Bus Route
Land
Cross Street: Airport Rd / Larry S
Municipality District: Caledon
Fronting On: East
Pool: None
Sewer: Sewers
Lot Depth: 130 Feet
Lot Frontage: 100.62 Feet
Lot Irregularities: 60.00 Ft X 134.05 Ft
Additional Media
- Virtual Tour: http://view.tours4listings.com/cp/18-orsi-road-caledon/
Rooms
Room details for 18 Orsi Road, Caledon
| Type | Dimensions | Description |
|---|---|---|
| Foyer Main | 1.70 x 3.68 | Ceramic Floor, Closet |
| Kitchen Main | 3.05 x 4.85 | Modern Kitchen, Eat-In Kitchen, W/O To Yard |
| Living Main | 3.72 x 5.59 | Combined W/Dining, Picture Window |
| Dining Main | 3.05 x 3.17 | Combined W/Living |
| Master Upper | 4.27 x 4.17 | 4 Pc Bath, Semi Ensuite, W/I Closet |
| Br Upper | 3.06 x 3.76 | Closet |
| Br Upper | 2.70 x 3.09 | Closet |
| Br Lower | 2.66 x 6.22 | Mirrored Closet, Above Grade Window |
| Family Lower | 6.22 x 5.55 | Irregular Rm, L-Shaped Room, Above Grade Window |
| Rec Bsmt | 3.54 x 7.82 | Partly Finished |
| Utility Bsmt | 3.15 x 7.82 | Unfinished |
| XXXXXXXX | XXX XX, XXXX |
XXXX XXX XXXX |
$XXX,XXX |
| XXX XX, XXXX |
XXXXXX XXX XXXX |
$XXX,XXX |
| XXXXXXXX XXXX | XXX XX, XXXX | $802,000 XXX XXXX |
| XXXXXXXX XXXXXX | XXX XX, XXXX | $799,900 XXX XXXX |

Tony Pontes (Elementary)
Elementary: PublicMacville Public School
Elementary: PublicCaledon East Public School
Elementary: PublicPalgrave Public School
Elementary: PublicSt Cornelius School
Elementary: CatholicHerb Campbell Public School
Elementary: PublicRobert F Hall Catholic Secondary School
Secondary: CatholicHumberview Secondary School
Secondary: PublicSt. Michael Catholic Secondary School
Secondary: CatholicLouise Arbour Secondary School
Secondary: PublicSt Marguerite d'Youville Secondary School
Secondary: CatholicMayfield Secondary School
Secondary: Public

