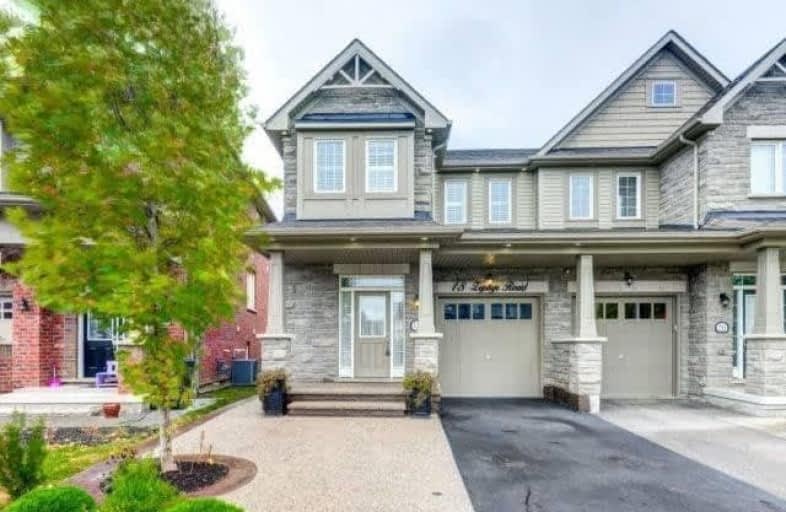Leased on May 26, 2020
Note: Property is not currently for sale or for rent.

-
Type: Semi-Detached
-
Style: 2-Storey
-
Size: 2000 sqft
-
Lease Term: 1 Year
-
Possession: Tba
-
All Inclusive: N
-
Lot Size: 25.13 x 112.46 Feet
-
Age: 0-5 years
-
Days on Site: 8 Days
-
Added: May 18, 2020 (1 week on market)
-
Updated:
-
Last Checked: 2 months ago
-
MLS®#: W4766705
-
Listed By: Home leader realty inc., brokerage
Show Stopper Gorgeous 4 Bedroom Home In Desirable Caledon. Fully Updated Feels Detached Home. Great Open Concept Floor Plan. 9Ft Ceiling On Main Floor. Boasts & Tasteful Updates Throughout. Gleaming Hardwood Floor. California Shutters Throughout Windows In Home. Spacious Interior & Generous Rooms.Don't Miss It. This Very Rare Home. Close To School/Park & All Other Amenities. Whole House Is Available For $2900 Per Month.
Extras
Interlocking On The Exterior, Very Bright And Spacious, Quartz Ctop In Kitchen W/Breakfas Bar, Quality Chandelier, Fireplace Between Family & Living Rooms. Include Rental App, Equifax Report, & Score. Certified Deposit, Income Verification.
Property Details
Facts for 18 Zephyr Road, Caledon
Status
Days on Market: 8
Last Status: Leased
Sold Date: May 26, 2020
Closed Date: Jun 01, 2020
Expiry Date: Aug 05, 2020
Sold Price: $2,500
Unavailable Date: May 26, 2020
Input Date: May 21, 2020
Prior LSC: Listing with no contract changes
Property
Status: Lease
Property Type: Semi-Detached
Style: 2-Storey
Size (sq ft): 2000
Age: 0-5
Area: Caledon
Community: Rural Caledon
Availability Date: Tba
Inside
Bedrooms: 4
Bathrooms: 4
Kitchens: 1
Rooms: 12
Den/Family Room: Yes
Air Conditioning: Central Air
Fireplace: Yes
Laundry: Ensuite
Washrooms: 4
Utilities
Utilities Included: N
Building
Basement: Finished
Basement 2: None
Heat Type: Forced Air
Heat Source: Gas
Exterior: Brick
Exterior: Stone
Private Entrance: Y
Water Supply: Municipal
Special Designation: Other
Parking
Driveway: Private
Parking Included: Yes
Garage Spaces: 1
Garage Type: Attached
Covered Parking Spaces: 3
Total Parking Spaces: 4
Fees
Cable Included: No
Central A/C Included: No
Common Elements Included: Yes
Heating Included: No
Hydro Included: No
Water Included: No
Highlights
Feature: Fenced Yard
Feature: Hospital
Feature: Library
Feature: Park
Feature: Rec Centre
Feature: School
Land
Cross Street: Mayfiled/Kennedy
Municipality District: Caledon
Fronting On: East
Pool: None
Sewer: Sewers
Lot Depth: 112.46 Feet
Lot Frontage: 25.13 Feet
Payment Frequency: Monthly
Rooms
Room details for 18 Zephyr Road, Caledon
| Type | Dimensions | Description |
|---|---|---|
| Family Main | 9.77 x 19.48 | Hardwood Floor, Open Concept, Fireplace |
| Living Main | 12.79 x 19.78 | Hardwood Floor, Fireplace, Combined W/Dining |
| Dining Main | 12.79 x 19.78 | Hardwood Floor, Combined W/Living, Window |
| Breakfast Main | 9.28 x 19.98 | Ceramic Floor, W/O To Yard, Combined W/Kitchen |
| Kitchen Main | 9.28 x 19.98 | Ceramic Floor, Breakfast Bar, Open Concept |
| Master 2nd | 13.09 x 21.48 | Broadloom, 5 Pc Ensuite, Window |
| 2nd Br 2nd | 8.17 x 11.87 | Broadloom, Closet, Window |
| 3rd Br 2nd | 8.86 x 12.05 | Broadloom, Closet, Window |
| 4th Br 2nd | 8.01 x 12.07 | Broadloom, Closet, Window |
| XXXXXXXX | XXX XX, XXXX |
XXXXXX XXX XXXX |
$X,XXX |
| XXX XX, XXXX |
XXXXXX XXX XXXX |
$X,XXX | |
| XXXXXXXX | XXX XX, XXXX |
XXXX XXX XXXX |
$XXX,XXX |
| XXX XX, XXXX |
XXXXXX XXX XXXX |
$XXX,XXX | |
| XXXXXXXX | XXX XX, XXXX |
XXXXXXX XXX XXXX |
|
| XXX XX, XXXX |
XXXXXX XXX XXXX |
$XXX,XXX | |
| XXXXXXXX | XXX XX, XXXX |
XXXXXXX XXX XXXX |
|
| XXX XX, XXXX |
XXXXXX XXX XXXX |
$XXX,XXX | |
| XXXXXXXX | XXX XX, XXXX |
XXXXXXX XXX XXXX |
|
| XXX XX, XXXX |
XXXXXX XXX XXXX |
$XXX,XXX |
| XXXXXXXX XXXXXX | XXX XX, XXXX | $2,500 XXX XXXX |
| XXXXXXXX XXXXXX | XXX XX, XXXX | $2,500 XXX XXXX |
| XXXXXXXX XXXX | XXX XX, XXXX | $824,000 XXX XXXX |
| XXXXXXXX XXXXXX | XXX XX, XXXX | $859,991 XXX XXXX |
| XXXXXXXX XXXXXXX | XXX XX, XXXX | XXX XXXX |
| XXXXXXXX XXXXXX | XXX XX, XXXX | $689,999 XXX XXXX |
| XXXXXXXX XXXXXXX | XXX XX, XXXX | XXX XXXX |
| XXXXXXXX XXXXXX | XXX XX, XXXX | $699,814 XXX XXXX |
| XXXXXXXX XXXXXXX | XXX XX, XXXX | XXX XXXX |
| XXXXXXXX XXXXXX | XXX XX, XXXX | $739,900 XXX XXXX |

ÉÉC Saint-Jean-Bosco
Elementary: CatholicTony Pontes (Elementary)
Elementary: PublicSt Stephen Separate School
Elementary: CatholicSt. Josephine Bakhita Catholic Elementary School
Elementary: CatholicSt Rita Elementary School
Elementary: CatholicSouthFields Village (Elementary)
Elementary: PublicParkholme School
Secondary: PublicHarold M. Brathwaite Secondary School
Secondary: PublicHeart Lake Secondary School
Secondary: PublicSt Marguerite d'Youville Secondary School
Secondary: CatholicFletcher's Meadow Secondary School
Secondary: PublicMayfield Secondary School
Secondary: Public- 2 bath
- 4 bed
12084 Hurontario Street, Brampton, Ontario • L7A 1E6 • Snelgrove



