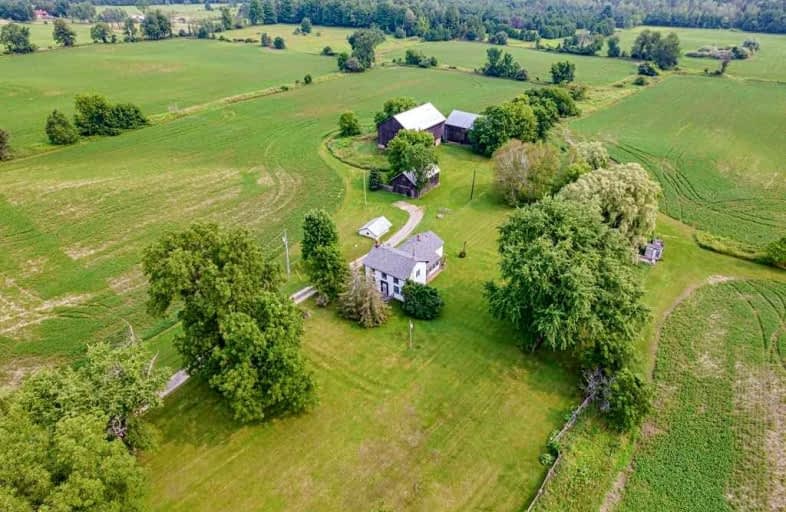Sold on Sep 29, 2021
Note: Property is not currently for sale or for rent.

-
Type: Detached
-
Style: 2-Storey
-
Lot Size: 1935 x 2086 Feet
-
Age: 100+ years
-
Taxes: $2,965 per year
-
Days on Site: 51 Days
-
Added: Aug 09, 2021 (1 month on market)
-
Updated:
-
Last Checked: 3 months ago
-
MLS®#: W5334542
-
Listed By: Sotheby`s international realty canada, brokerage
Wonderful Location In The Heart Of The Caledon Hills! Magnificent Acreage, Not Many 96 Acre Parcels Left. Develop This Into Your Dream Home, Country Retreat, Hobby Farm, Or Just Invest For The Future. Approx 60 Acres Currently Farmed Soya, Trails, Some Wooded Land. Convenient To The Trail System, Conservation, Golf, Tennis, Skiing, Equestrian, Shops And Top Schools. Come Enjoy A Quality Of Life You Have Been Longing For. The Possibilities Are Endless.
Extras
Original 1860 Farm House, Two Barns, Drive Shed On The Corner Of Finnerty Sideroad And Duffys Lane. Do Not Enter The Property Without A Confirmed Appointment, Security In Place.
Property Details
Facts for 18109 Duffys Lane, Caledon
Status
Days on Market: 51
Last Status: Sold
Sold Date: Sep 29, 2021
Closed Date: Dec 17, 2021
Expiry Date: Feb 01, 2022
Sold Price: $3,700,000
Unavailable Date: Sep 29, 2021
Input Date: Aug 10, 2021
Property
Status: Sale
Property Type: Detached
Style: 2-Storey
Age: 100+
Area: Caledon
Community: Palgrave
Availability Date: 90 Days/Tba
Inside
Bedrooms: 5
Bathrooms: 1
Kitchens: 1
Rooms: 8
Den/Family Room: No
Air Conditioning: None
Fireplace: No
Central Vacuum: N
Washrooms: 1
Building
Basement: None
Heat Type: Other
Heat Source: Other
Exterior: Wood
Elevator: N
Water Supply Type: Dug Well
Water Supply: Well
Physically Handicapped-Equipped: N
Special Designation: Heritage
Other Structures: Barn
Other Structures: Drive Shed
Retirement: N
Parking
Driveway: Private
Garage Type: None
Covered Parking Spaces: 15
Total Parking Spaces: 15
Fees
Tax Year: 2021
Tax Legal Description: Pt Lt 31 Con 6 Albion As In R01182024 *
Taxes: $2,965
Highlights
Feature: Clear View
Feature: School Bus Route
Feature: Wooded/Treed
Land
Cross Street: 9 And 50
Municipality District: Caledon
Fronting On: East
Pool: None
Sewer: Septic
Lot Depth: 2086 Feet
Lot Frontage: 1935 Feet
Lot Irregularities: Approx 96.37 Acres
Acres: 50-99.99
Zoning: Farm
Additional Media
- Virtual Tour: https://unbranded.youriguide.com/18109_duffy_s_ln_caledon_on/
Rooms
Room details for 18109 Duffys Lane, Caledon
| Type | Dimensions | Description |
|---|---|---|
| Living Main | 6.05 x 4.90 | W/O To Deck, Tile Floor |
| Br Main | 3.33 x 2.90 | |
| Dining Main | 5.99 x 5.28 | W/O To Porch, Tile Floor |
| Kitchen Main | 3.63 x 5.40 | Eat-In Kitchen, W/O To Garden |
| 2nd Br 2nd | 2.64 x 2.65 | |
| 3rd Br 2nd | 2.66 x 2.67 | |
| 4th Br 2nd | 3.04 x 2.69 | |
| Prim Bdrm 2nd | 3.05 x 2.90 |
| XXXXXXXX | XXX XX, XXXX |
XXXX XXX XXXX |
$X,XXX,XXX |
| XXX XX, XXXX |
XXXXXX XXX XXXX |
$X,XXX,XXX |
| XXXXXXXX XXXX | XXX XX, XXXX | $3,700,000 XXX XXXX |
| XXXXXXXX XXXXXX | XXX XX, XXXX | $3,795,000 XXX XXXX |

St James Separate School
Elementary: CatholicCaledon East Public School
Elementary: PublicTottenham Public School
Elementary: PublicFather F X O'Reilly School
Elementary: CatholicPalgrave Public School
Elementary: PublicSt Cornelius School
Elementary: CatholicAlliston Campus
Secondary: PublicSt Thomas Aquinas Catholic Secondary School
Secondary: CatholicRobert F Hall Catholic Secondary School
Secondary: CatholicHumberview Secondary School
Secondary: PublicSt. Michael Catholic Secondary School
Secondary: CatholicBanting Memorial District High School
Secondary: Public

