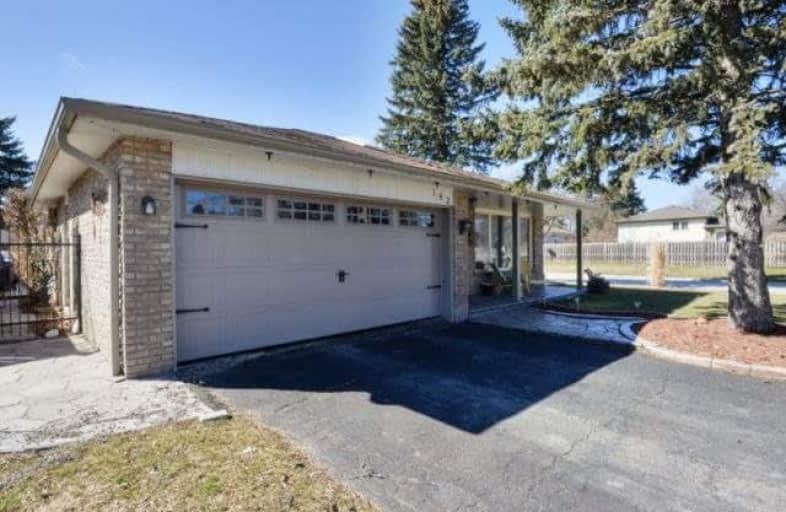Sold on Mar 09, 2018
Note: Property is not currently for sale or for rent.

-
Type: Detached
-
Style: Backsplit 3
-
Lot Size: 54.84 x 126.42 Feet
-
Age: No Data
-
Taxes: $3,987 per year
-
Days on Site: 4 Days
-
Added: Sep 07, 2019 (4 days on market)
-
Updated:
-
Last Checked: 3 months ago
-
MLS®#: W4058273
-
Listed By: Royal lepage your community realty, brokerage
Lovely & Bright 3 Level Back-Split On Corner Lot In Desirable North Hill Bolton. Home Features Incl; 3 + 1 Bedrooms, 3 Bathrooms, Pot Lights, Skylight, Hardwood, Ceramic + Berber Floors, Large Bedrooms, Master W/ His/Her Closet & 2 Pc Ensuite, Family Kitchen W/ Eat In Area, S/S Appliances , Back-Splash & W/O To Patio. Lower Level Above Grade Window, 2 Pc Bathroom, Fireplace + Large Rooms. Well Maintained Home W/ Large Lot + Freshly Painted *Virtual Tour*
Extras
2017 Upgrades Inc! New Garage Door, Eavestrough W/ Screens, New Fence Around Property, Berber Carpets, Gas Meter, Replaced Iko Shingles(2015). Ac (2010), Furnace(2011). Maintained Yearly. Hwt Rental
Property Details
Facts for 182 Kingsview Drive, Caledon
Status
Days on Market: 4
Last Status: Sold
Sold Date: Mar 09, 2018
Closed Date: May 24, 2018
Expiry Date: May 31, 2018
Sold Price: $709,900
Unavailable Date: Mar 09, 2018
Input Date: Mar 05, 2018
Property
Status: Sale
Property Type: Detached
Style: Backsplit 3
Area: Caledon
Community: Bolton North
Availability Date: 60-90 Tbd
Inside
Bedrooms: 3
Bedrooms Plus: 1
Bathrooms: 3
Kitchens: 1
Rooms: 9
Den/Family Room: No
Air Conditioning: Central Air
Fireplace: Yes
Laundry Level: Lower
Washrooms: 3
Building
Basement: Finished
Heat Type: Forced Air
Heat Source: Gas
Exterior: Brick
Water Supply: Municipal
Special Designation: Unknown
Parking
Driveway: Private
Garage Spaces: 2
Garage Type: Attached
Covered Parking Spaces: 2
Total Parking Spaces: 2
Fees
Tax Year: 2017
Tax Legal Description: Lot 20 Pl 870 Bolton ; Caledon
Taxes: $3,987
Highlights
Feature: Fenced Yard
Feature: Rec Centre
Land
Cross Street: Highway 50 / Bolton
Municipality District: Caledon
Fronting On: West
Pool: None
Sewer: Sewers
Lot Depth: 126.42 Feet
Lot Frontage: 54.84 Feet
Zoning: Single Family
Additional Media
- Virtual Tour: http://unbranded.mediatours.ca/property/182-kingsview-drive-bolton/
Rooms
Room details for 182 Kingsview Drive, Caledon
| Type | Dimensions | Description |
|---|---|---|
| Kitchen Main | 3.04 x 5.49 | Breakfast Area, W/O To Patio, Stainless Steel Appl |
| Living Main | 3.89 x 4.70 | Combined W/Dining, Picture Window, Broadloom |
| Dining Main | 2.09 x 3.79 | Hardwood Floor, Combined W/Living |
| Master Upper | 3.49 x 5.09 | 2 Pc Ensuite, His/Hers Closets, Broadloom |
| 2nd Br Upper | 3.29 x 3.79 | Closet, Window, Broadloom |
| 3rd Br Upper | 3.49 x 3.59 | Window, Closet, Broadloom |
| 4th Br Lower | 3.45 x 2.79 | Closet, Broadloom, Above Grade Window |
| Rec Lower | 3.45 x 5.69 | Fireplace, Above Grade Window, Broadloom |
| Den Lower | 3.49 x 3.70 | Above Grade Window, Broadloom |
| XXXXXXXX | XXX XX, XXXX |
XXXX XXX XXXX |
$XXX,XXX |
| XXX XX, XXXX |
XXXXXX XXX XXXX |
$XXX,XXX |
| XXXXXXXX XXXX | XXX XX, XXXX | $709,900 XXX XXXX |
| XXXXXXXX XXXXXX | XXX XX, XXXX | $709,900 XXX XXXX |

Holy Family School
Elementary: CatholicEllwood Memorial Public School
Elementary: PublicJames Bolton Public School
Elementary: PublicAllan Drive Middle School
Elementary: PublicSt Nicholas Elementary School
Elementary: CatholicSt. John Paul II Catholic Elementary School
Elementary: CatholicHumberview Secondary School
Secondary: PublicSt. Michael Catholic Secondary School
Secondary: CatholicSandalwood Heights Secondary School
Secondary: PublicCardinal Ambrozic Catholic Secondary School
Secondary: CatholicMayfield Secondary School
Secondary: PublicCastlebrooke SS Secondary School
Secondary: Public

