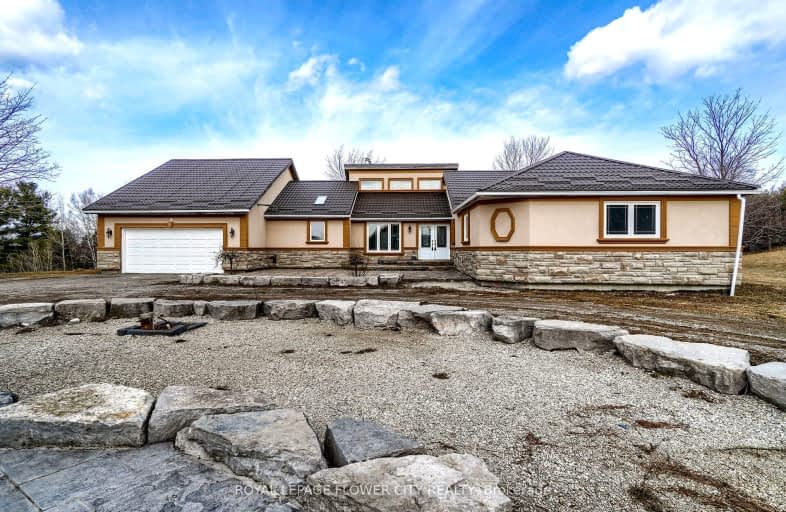Leased on Dec 11, 2023
Note: Property is not currently for sale or for rent.

-
Type: Detached
-
Style: Bungalow
-
Size: 3500 sqft
-
Lease Term: 1 Year
-
Possession: TBD
-
All Inclusive: No Data
-
Lot Size: 0 x 0
-
Age: No Data
-
Days on Site: 69 Days
-
Added: Sep 27, 2023 (2 months on market)
-
Updated:
-
Last Checked: 2 months ago
-
MLS®#: W7041950
-
Listed By: Royal lepage flower city realty
A Beautiful House With 5800 Sqft Of Living Space Sits On Top Of The Hill Located In One Of The Most Desirable Areas Of Caledon, Miles Long Incredible Views.? 24.5 Acres Of Beautiful Land, Inground Pool, Log Cabana, Granite Counter Bar, 3 Fireplaces,? Hardwood Flooring, Pot Lights, New Metal Roof, New Stucco, New Water Filter System, Freshly Painted Throughout, Solarium, Solar Heating, Sauna, Truly A Gem For Luxury Lifestyle, Home Base Business Like Amazon, Outdoor Adventures And Parties.?
Extras
Large 5 Bedrooms & 5 Washrooms. All Bedrooms Are The Ultimate Sanctuary, Enormous & With Ensuite Bathrooms.? Exquisite Master Bedroom & Washroom,? All Appliances & Elfs Included.
Property Details
Facts for 18355 The Gore Road, Caledon
Status
Days on Market: 69
Last Status: Leased
Sold Date: Dec 05, 2023
Closed Date: Jan 01, 2024
Expiry Date: Jan 31, 2024
Sold Price: $5,750
Unavailable Date: Dec 11, 2023
Input Date: Sep 28, 2023
Prior LSC: Listing with no contract changes
Property
Status: Lease
Property Type: Detached
Style: Bungalow
Size (sq ft): 3500
Area: Caledon
Community: Rural Caledon
Availability Date: TBD
Inside
Bedrooms: 5
Bedrooms Plus: 2
Bathrooms: 5
Kitchens: 1
Kitchens Plus: 1
Rooms: 9
Den/Family Room: Yes
Air Conditioning: Central Air
Fireplace: Yes
Laundry: Ensuite
Washrooms: 5
Utilities
Electricity: Available
Gas: No
Cable: Available
Telephone: Available
Building
Basement: Finished
Heat Type: Forced Air
Heat Source: Propane
Exterior: Brick
Exterior: Stone
Private Entrance: Y
Water Supply: Well
Special Designation: Unknown
Retirement: N
Parking
Driveway: Available
Parking Included: Yes
Garage Spaces: 1
Garage Type: Attached
Covered Parking Spaces: 10
Total Parking Spaces: 10
Highlights
Feature: Campground
Feature: Clear View
Feature: Golf
Feature: Grnbelt/Conserv
Feature: Lake/Pond
Feature: Other
Land
Cross Street: Highway 9 /The Gore
Municipality District: Caledon
Fronting On: West
Parcel Number: 143460282
Pool: Inground
Sewer: Septic
Payment Frequency: Monthly
Rooms
Room details for 18355 The Gore Road, Caledon
| Type | Dimensions | Description |
|---|---|---|
| Living Main | 5.85 x 5.94 | Hardwood Floor, Vaulted Ceiling, Pot Lights |
| Dining Main | 4.32 x 4.31 | Hardwood Floor, Cathedral Ceiling, Fireplace |
| Kitchen Main | 4.93 x 6.52 | Hardwood Floor, Centre Island, Breakfast Bar |
| Solarium Main | 4.11 x 4.61 | Ceramic Floor, Double Doors, W/O To Pool |
| Prim Bdrm Main | 5.77 x 8.44 | Hardwood Floor, W/O To Sundeck, 6 Pc Ensuite |
| 2nd Br Main | 4.28 x 7.13 | Bay Window, 4 Pc Ensuite, W/I Closet |
| 3rd Br Main | 4.27 x 4.60 | Hardwood Floor, W/I Closet, Large Window |
| 4th Br Lower | 5.51 x 5.94 | Hardwood Floor, 4 Pc Bath, Pot Lights |
| 5th Br Lower | 3.29 x 5.51 | Closet, Large Window, Pot Lights |
| Family Lower | 5.73 x 6.97 | Hardwood Floor, Led Lighting, Pot Lights |
| Rec Lower | 7.22 x 7.34 | Hardwood Floor, Built-In Speakers, Pot Lights |
| Media/Ent Lower | 3.99 x 8.44 | Hardwood Floor, Bar Sink, Pot Lights |
| XXXXXXXX | XXX XX, XXXX |
XXXXXX XXX XXXX |
$X,XXX |
| XXX XX, XXXX |
XXXXXX XXX XXXX |
$X,XXX | |
| XXXXXXXX | XXX XX, XXXX |
XXXXXXXX XXX XXXX |
|
| XXX XX, XXXX |
XXXXXX XXX XXXX |
$X,XXX,XXX | |
| XXXXXXXX | XXX XX, XXXX |
XXXX XXX XXXX |
$X,XXX,XXX |
| XXX XX, XXXX |
XXXXXX XXX XXXX |
$X,XXX,XXX |
| XXXXXXXX XXXXXX | XXX XX, XXXX | $5,750 XXX XXXX |
| XXXXXXXX XXXXXX | XXX XX, XXXX | $5,900 XXX XXXX |
| XXXXXXXX XXXXXXXX | XXX XX, XXXX | XXX XXXX |
| XXXXXXXX XXXXXX | XXX XX, XXXX | $4,685,000 XXX XXXX |
| XXXXXXXX XXXX | XXX XX, XXXX | $2,650,000 XXX XXXX |
| XXXXXXXX XXXXXX | XXX XX, XXXX | $2,599,999 XXX XXXX |
Car-Dependent
- Almost all errands require a car.
Somewhat Bikeable
- Almost all errands require a car.

St James Separate School
Elementary: CatholicAdjala Central Public School
Elementary: PublicCaledon East Public School
Elementary: PublicCaledon Central Public School
Elementary: PublicPalgrave Public School
Elementary: PublicSt Cornelius School
Elementary: CatholicSt Thomas Aquinas Catholic Secondary School
Secondary: CatholicRobert F Hall Catholic Secondary School
Secondary: CatholicHumberview Secondary School
Secondary: PublicSt. Michael Catholic Secondary School
Secondary: CatholicOrangeville District Secondary School
Secondary: PublicMayfield Secondary School
Secondary: Public

