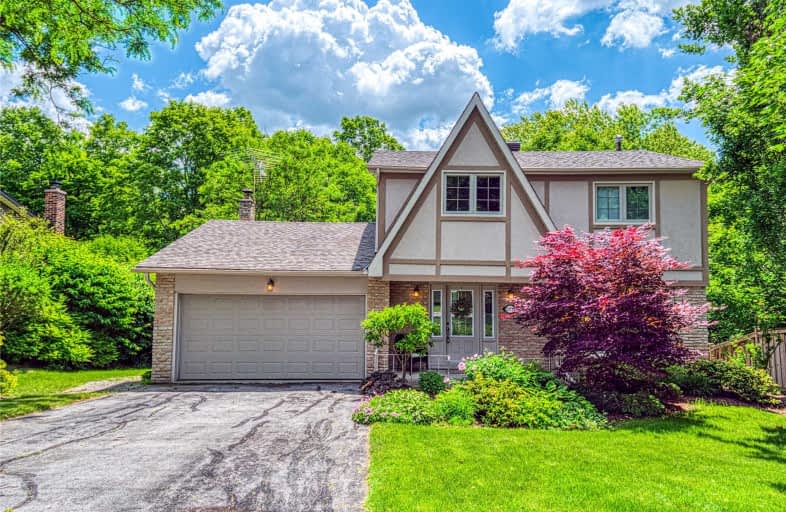Sold on Aug 12, 2019
Note: Property is not currently for sale or for rent.

-
Type: Detached
-
Style: 2-Storey
-
Size: 1500 sqft
-
Lot Size: 65.5 x 187.5 Feet
-
Age: No Data
-
Taxes: $4,594 per year
-
Days on Site: 54 Days
-
Added: Sep 07, 2019 (1 month on market)
-
Updated:
-
Last Checked: 2 months ago
-
MLS®#: W4492602
-
Listed By: Re/max aboutowne realty corp., brokerage
Nature Lovers Paradise! Peaceful & Serene! True Ravine Lot. 187' Deep. Backs Humber River.Beautiful 4+1 B/R Fam.Home In Move-In Condition,All Major Work Done!Windows,Doors(Int.,Ext.,Garage), Soffit,Fascia,Eaves,Insulation,Roof,Ecobee Wifi T'stat,Electrical,Satin Oak Hrdwood,Porcelain Tiles, Fam Rm Built-Ins,Custombuilt "Navaho White" Maple Kitchen, Built-Ins,Wolf/Samsung Appliances,Quartz C/T's. 19X27 Deck O/L's Forested Ravine. No Dissappointments!
Extras
Includes: Wolf 6 Burner Range, Samsung S/S Fridge, Lg W/D, D/W, M/W, Window Treatments, Egdo & Remotes, All Elf's Except In D/R. Exclude: Tv & Mounting Hardware In Fam.Rm., D/R Elf
Property Details
Facts for 184 Crestwood Road, Caledon
Status
Days on Market: 54
Last Status: Sold
Sold Date: Aug 12, 2019
Closed Date: Oct 25, 2019
Expiry Date: Sep 30, 2019
Sold Price: $862,000
Unavailable Date: Aug 12, 2019
Input Date: Jun 20, 2019
Property
Status: Sale
Property Type: Detached
Style: 2-Storey
Size (sq ft): 1500
Area: Caledon
Community: Bolton North
Availability Date: Negotiable
Assessment Amount: $562,250
Assessment Year: 2019
Inside
Bedrooms: 4
Bedrooms Plus: 1
Bathrooms: 2
Kitchens: 1
Rooms: 8
Den/Family Room: Yes
Air Conditioning: Central Air
Fireplace: Yes
Laundry Level: Lower
Washrooms: 2
Building
Basement: Fin W/O
Basement 2: Full
Heat Type: Forced Air
Heat Source: Gas
Exterior: Brick
Exterior: Stucco/Plaster
Water Supply: Municipal
Special Designation: Other
Parking
Driveway: Pvt Double
Garage Spaces: 2
Garage Type: Built-In
Covered Parking Spaces: 4
Total Parking Spaces: 6
Fees
Tax Year: 2019
Tax Legal Description: Plan 886 Lot 134 Bolton; Caledon
Taxes: $4,594
Highlights
Feature: Ravine
Feature: Sloping
Feature: Wooded/Treed
Land
Cross Street: Humber Lea/King
Municipality District: Caledon
Fronting On: South
Parcel Number: 143130019
Pool: None
Sewer: Sewers
Lot Depth: 187.5 Feet
Lot Frontage: 65.5 Feet
Rooms
Room details for 184 Crestwood Road, Caledon
| Type | Dimensions | Description |
|---|---|---|
| Living Main | 4.00 x 4.70 | Hardwood Floor, Casement Windows, Crown Moulding |
| Dining Main | 3.15 x 3.97 | Hardwood Floor, O/Looks Ravine, Formal Rm |
| Kitchen Main | 3.25 x 3.97 | Renovated, Stainless Steel Appl, Quartz Counter |
| Family Main | 3.75 x 5.20 | Fireplace Insert, W/O To Deck, O/Looks Ravine |
| Master 2nd | 3.66 x 4.05 | Broadloom, His/Hers Closets |
| 2nd Br 2nd | 2.73 x 5.01 | Broadloom |
| 3rd Br 2nd | 3.00 x 3.83 | Broadloom |
| 4th Br 2nd | 2.50 x 3.52 | Broadloom |
| Rec Bsmt | 3.09 x 7.80 | W/O To Ravine |
| 5th Br Bsmt | 3.66 x 5.00 |
| XXXXXXXX | XXX XX, XXXX |
XXXX XXX XXXX |
$XXX,XXX |
| XXX XX, XXXX |
XXXXXX XXX XXXX |
$XXX,XXX |
| XXXXXXXX XXXX | XXX XX, XXXX | $862,000 XXX XXXX |
| XXXXXXXX XXXXXX | XXX XX, XXXX | $874,900 XXX XXXX |

Holy Family School
Elementary: CatholicEllwood Memorial Public School
Elementary: PublicJames Bolton Public School
Elementary: PublicAllan Drive Middle School
Elementary: PublicSt Nicholas Elementary School
Elementary: CatholicSt. John Paul II Catholic Elementary School
Elementary: CatholicHumberview Secondary School
Secondary: PublicSt. Michael Catholic Secondary School
Secondary: CatholicSandalwood Heights Secondary School
Secondary: PublicCardinal Ambrozic Catholic Secondary School
Secondary: CatholicMayfield Secondary School
Secondary: PublicCastlebrooke SS Secondary School
Secondary: Public- 4 bath
- 4 bed
- 1500 sqft
31 Knoll Haven Circle, Caledon, Ontario • L7E 2V5 • Bolton North



