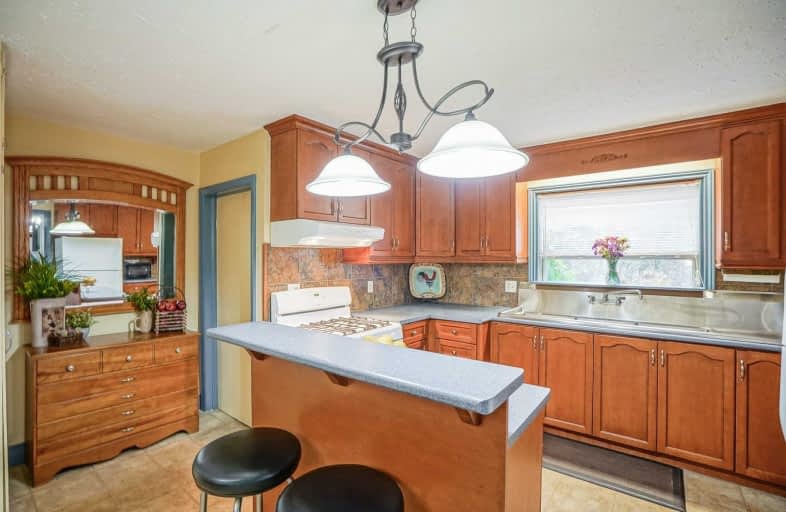Leased on Feb 10, 2021
Note: Property is not currently for sale or for rent.

-
Type: Detached
-
Style: Bungalow
-
Lease Term: 1 Year
-
Possession: Asap/Flex
-
All Inclusive: N
-
Lot Size: 41.45 x 64.89 Metres
-
Age: No Data
-
Days on Site: 2 Days
-
Added: Feb 08, 2021 (2 days on market)
-
Updated:
-
Last Checked: 3 months ago
-
MLS®#: W5108121
-
Listed By: Re/max unique inc., brokerage
Nice, Bright 2 Bedroom, 2 Bath Bungalow With Oversized Master Bedroom And Massive Family Room Addition With Walk Out To Deck And Huge Yard With Attached Garage And Parking For Many Cars, Boat Or Rv. Open Kitchen Has Centre Island Overlooking Dining Area. Basement Is Unfinished With Laundry Area. Tenant To Be Responsible For Snow Removal And Lawn Care And All Utilities. Available Now W/Min 1 Yr Term Please.
Extras
Fridge, Gas Stove, Range Hood, Washer And Dryer. All Window Coverings, All Light Fixtures, Garden Shed, Auto Garage Door Opener And Central Air. Tenant Pays All Utilities; Heat, Hydro, Water/Garbage & Hwt(R). Tenant's Insurance Req'd.
Property Details
Facts for 18462 Hurontario Street, Caledon
Status
Days on Market: 2
Last Status: Leased
Sold Date: Feb 10, 2021
Closed Date: Mar 01, 2021
Expiry Date: Jun 29, 2021
Sold Price: $2,500
Unavailable Date: Feb 10, 2021
Input Date: Feb 08, 2021
Prior LSC: Listing with no contract changes
Property
Status: Lease
Property Type: Detached
Style: Bungalow
Area: Caledon
Community: Caledon Village
Availability Date: Asap/Flex
Inside
Bedrooms: 2
Bathrooms: 2
Kitchens: 1
Rooms: 5
Den/Family Room: Yes
Air Conditioning: Central Air
Fireplace: No
Laundry: Ensuite
Laundry Level: Lower
Washrooms: 2
Utilities
Utilities Included: N
Building
Basement: Unfinished
Heat Type: Forced Air
Heat Source: Gas
Exterior: Alum Siding
Exterior: Brick
Private Entrance: Y
Water Supply: Municipal
Special Designation: Unknown
Parking
Driveway: Pvt Double
Parking Included: Yes
Garage Spaces: 1
Garage Type: Attached
Covered Parking Spaces: 11
Total Parking Spaces: 12
Fees
Cable Included: No
Central A/C Included: No
Common Elements Included: No
Heating Included: No
Hydro Included: No
Water Included: No
Land
Cross Street: North Of Charleston
Municipality District: Caledon
Fronting On: West
Pool: None
Sewer: Sewers
Lot Depth: 64.89 Metres
Lot Frontage: 41.45 Metres
Lot Irregularities: 41.03M Back, 65.12 No
Payment Frequency: Monthly
Additional Media
- Virtual Tour: http://uniquevtour.com/vtour/18462-hurontario-st-caledon-village
Rooms
Room details for 18462 Hurontario Street, Caledon
| Type | Dimensions | Description |
|---|---|---|
| Foyer Ground | 8.26 x 1.65 | Concrete Floor, W/O To Yard |
| Family Main | 7.26 x 4.52 | Wood Floor, Cathedral Ceiling, W/O To Deck |
| Kitchen Main | 3.61 x 2.92 | Breakfast Bar, Combined W/Dining, South View |
| Dining Main | 3.61 x 3.40 | Combined W/Kitchen, West View |
| Master Main | 3.81 x 6.17 | Hardwood Floor, Walk-Out |
| 2nd Br Main | 3.12 x 3.66 | Hardwood Floor, East View |
| Laundry Lower | 8.48 x 9.75 | Concrete Floor, Unfinished |
| Other Ground | 8.26 x 3.58 | Concrete Floor, Large Closet, W/O To Yard |
| XXXXXXXX | XXX XX, XXXX |
XXXXXX XXX XXXX |
$X,XXX |
| XXX XX, XXXX |
XXXXXX XXX XXXX |
$X,XXX | |
| XXXXXXXX | XXX XX, XXXX |
XXXX XXX XXXX |
$X,XXX,XXX |
| XXX XX, XXXX |
XXXXXX XXX XXXX |
$X,XXX,XXX |
| XXXXXXXX XXXXXX | XXX XX, XXXX | $2,500 XXX XXXX |
| XXXXXXXX XXXXXX | XXX XX, XXXX | $2,500 XXX XXXX |
| XXXXXXXX XXXX | XXX XX, XXXX | $1,099,000 XXX XXXX |
| XXXXXXXX XXXXXX | XXX XX, XXXX | $1,099,000 XXX XXXX |

Alton Public School
Elementary: PublicBelfountain Public School
Elementary: PublicPrincess Margaret Public School
Elementary: PublicErin Public School
Elementary: PublicCaledon Central Public School
Elementary: PublicIsland Lake Public School
Elementary: PublicDufferin Centre for Continuing Education
Secondary: PublicActon District High School
Secondary: PublicErin District High School
Secondary: PublicRobert F Hall Catholic Secondary School
Secondary: CatholicWestside Secondary School
Secondary: PublicOrangeville District Secondary School
Secondary: Public

