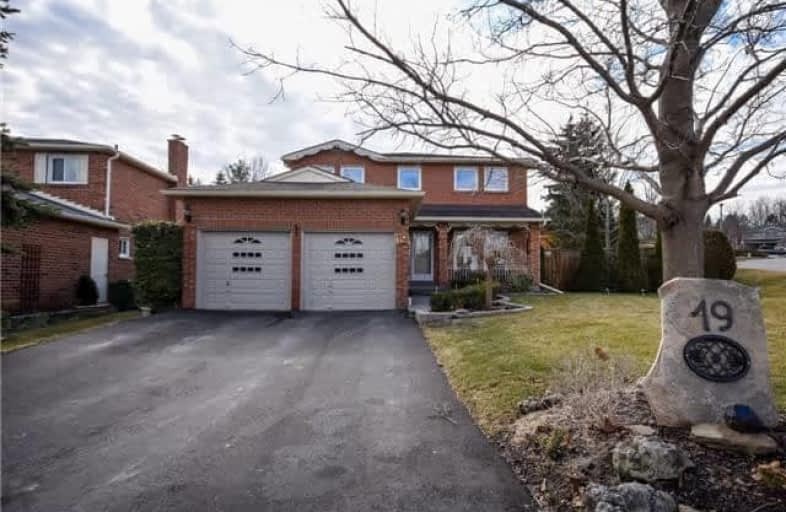Sold on Mar 03, 2018
Note: Property is not currently for sale or for rent.

-
Type: Detached
-
Style: 2-Storey
-
Size: 2000 sqft
-
Lot Size: 57.26 x 104.3 Feet
-
Age: No Data
-
Taxes: $4,344 per year
-
Days on Site: 3 Days
-
Added: Sep 07, 2019 (3 days on market)
-
Updated:
-
Last Checked: 3 months ago
-
MLS®#: W4053876
-
Listed By: Re/max west realty inc., brokerage
What A Great Place For Your Family To Call Home! Spacious 4 Bed, 4 Bath Home On A Mature Tree Lined Street. Family Friendly Neighbourhood With A Park Right Across The Street! Spacious Principal Rooms, Hardwood And Ceramic Floors(Main) Parquet(Upper), Hardwood Stairs, Recently Renovated Basement With Hardwood Floors, Pot Lights And 2nd Kitchen. Main Floor Laundry W/ Entrance To Garage.Wide Corner Lot Close To Dick's Dam And Walking Distance To Downtown Bolton
Extras
Fridge, Stove, B/I Dishwasher, 2 Sheds, Central Vac & Attach, Gdo And Remotes, Alarm Exclude: Stackable Washer/Dryer, Dining Room And Upstairs Hall Elf's, Fridge & Freezer In Basement
Property Details
Facts for 19 Doepath Way, Caledon
Status
Days on Market: 3
Last Status: Sold
Sold Date: Mar 03, 2018
Closed Date: May 30, 2018
Expiry Date: Jun 30, 2018
Sold Price: $798,000
Unavailable Date: Mar 03, 2018
Input Date: Mar 01, 2018
Property
Status: Sale
Property Type: Detached
Style: 2-Storey
Size (sq ft): 2000
Area: Caledon
Community: Bolton West
Availability Date: 60 Days/Tba
Inside
Bedrooms: 4
Bedrooms Plus: 1
Bathrooms: 4
Kitchens: 1
Kitchens Plus: 1
Rooms: 9
Den/Family Room: Yes
Air Conditioning: Central Air
Fireplace: Yes
Laundry Level: Main
Central Vacuum: Y
Washrooms: 4
Building
Basement: Finished
Basement 2: Full
Heat Type: Forced Air
Heat Source: Gas
Exterior: Brick
UFFI: No
Water Supply: Municipal
Special Designation: Unknown
Other Structures: Garden Shed
Parking
Driveway: Private
Garage Spaces: 2
Garage Type: Attached
Covered Parking Spaces: 4
Total Parking Spaces: 6
Fees
Tax Year: 2017
Tax Legal Description: Plan M651 Lot 9
Taxes: $4,344
Land
Cross Street: King St/ Deer Valley
Municipality District: Caledon
Fronting On: South
Pool: None
Sewer: Sewers
Lot Depth: 104.3 Feet
Lot Frontage: 57.26 Feet
Acres: < .50
Zoning: Residential
Additional Media
- Virtual Tour: http://www.myvisuallistings.com/vtnb/256320
Rooms
Room details for 19 Doepath Way, Caledon
| Type | Dimensions | Description |
|---|---|---|
| Living Main | 3.35 x 9.45 | Combined W/Family, Hardwood Floor, Gas Fireplace |
| Family Main | 3.35 x 9.45 | Combined W/Living, Hardwood Floor, Crown Moulding |
| Dining Main | 2.90 x 3.96 | Hardwood Floor, Separate Rm |
| Kitchen Main | 2.90 x 3.20 | Ceramic Floor, Backsplash, B/I Dishwasher |
| Breakfast Main | 2.60 x 4.27 | Ceramic Floor, W/O To Yard |
| Master 2nd | 3.58 x 5.80 | Parquet Floor, W/I Closet, 3 Pc Ensuite |
| 2nd Br 2nd | 3.35 x 4.72 | Parquet Floor, Closet |
| 3rd Br 2nd | 3.35 x 3.96 | Parquet Floor, Closet |
| 4th Br 2nd | 3.05 x 3.05 | Parquet Floor, Closet |
| Rec Bsmt | 3.50 x 4.72 | Hardwood Floor, Pot Lights |
| 5th Br Bsmt | 2.89 x 4.72 | Hardwood Floor, W/I Closet |
| Kitchen Bsmt | 2.74 x 5.94 | Ceramic Floor, Pot Lights |
| XXXXXXXX | XXX XX, XXXX |
XXXX XXX XXXX |
$XXX,XXX |
| XXX XX, XXXX |
XXXXXX XXX XXXX |
$XXX,XXX |
| XXXXXXXX XXXX | XXX XX, XXXX | $798,000 XXX XXXX |
| XXXXXXXX XXXXXX | XXX XX, XXXX | $799,900 XXX XXXX |

Holy Family School
Elementary: CatholicEllwood Memorial Public School
Elementary: PublicJames Bolton Public School
Elementary: PublicAllan Drive Middle School
Elementary: PublicSt Nicholas Elementary School
Elementary: CatholicSt. John Paul II Catholic Elementary School
Elementary: CatholicRobert F Hall Catholic Secondary School
Secondary: CatholicHumberview Secondary School
Secondary: PublicSt. Michael Catholic Secondary School
Secondary: CatholicSandalwood Heights Secondary School
Secondary: PublicCardinal Ambrozic Catholic Secondary School
Secondary: CatholicMayfield Secondary School
Secondary: Public- 4 bath
- 4 bed
- 1500 sqft
31 Knoll Haven Circle, Caledon, Ontario • L7E 2V5 • Bolton North



