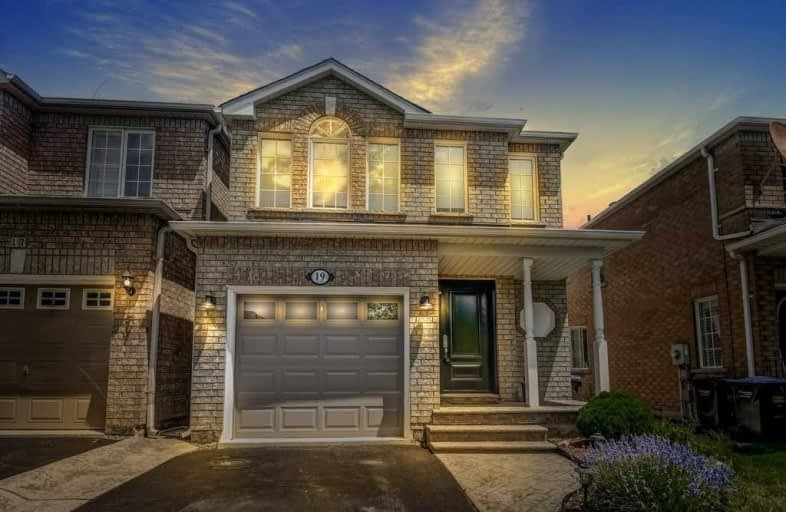
Holy Family School
Elementary: Catholic
2.99 km
Ellwood Memorial Public School
Elementary: Public
2.75 km
James Bolton Public School
Elementary: Public
1.46 km
Allan Drive Middle School
Elementary: Public
2.72 km
St Nicholas Elementary School
Elementary: Catholic
3.60 km
St. John Paul II Catholic Elementary School
Elementary: Catholic
1.34 km
Robert F Hall Catholic Secondary School
Secondary: Catholic
10.43 km
Humberview Secondary School
Secondary: Public
1.23 km
St. Michael Catholic Secondary School
Secondary: Catholic
1.39 km
Cardinal Ambrozic Catholic Secondary School
Secondary: Catholic
13.15 km
Mayfield Secondary School
Secondary: Public
14.41 km
Castlebrooke SS Secondary School
Secondary: Public
13.66 km










