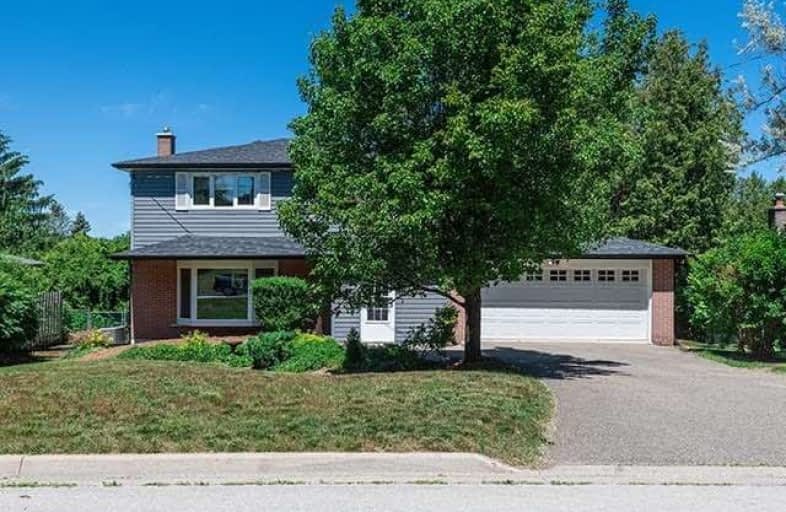Sold on Jun 18, 2021
Note: Property is not currently for sale or for rent.

-
Type: Detached
-
Style: 2-Storey
-
Lot Size: 75 x 129.76 Feet
-
Age: No Data
-
Taxes: $4,123 per year
-
Days on Site: 1 Days
-
Added: Jun 17, 2021 (1 day on market)
-
Updated:
-
Last Checked: 3 months ago
-
MLS®#: W5277350
-
Listed By: Royal lepage rcr realty, brokerage
Home In The Heart Of Caledon East! This Well Maintained 4 Bedroom Home Is Move In Ready. Kitchen Has Newer Appliances, Gas Range, B/I Speakers, Breakfast Bar & W/O To Deck Overlooking A Privately Treed Backyard (The Leaves In The Fall Are Stunning!). Finished Basement Features New Luxury Vinyl Plank Flooring (2020), Surround Sound For Movie Watching, Rec Room And W/O To Backyard. Large In-Town Lot; Walking Distance To Shops, Schools, Cafes & Hiking Trails.
Extras
Incl: Fridge, Gas Stove, Dishwasher, Microwave. Washer & Dryer. B/I In Speakers In Kitchen/Bsmt And More. See Schd B For Full List. Garden Shed In Backyard. Furnace 2017. Hot Water Tank Is Rented.
Property Details
Facts for 19 Marion Street, Caledon
Status
Days on Market: 1
Last Status: Sold
Sold Date: Jun 18, 2021
Closed Date: Oct 19, 2021
Expiry Date: Sep 17, 2021
Sold Price: $1,150,000
Unavailable Date: Jun 18, 2021
Input Date: Jun 17, 2021
Prior LSC: Listing with no contract changes
Property
Status: Sale
Property Type: Detached
Style: 2-Storey
Area: Caledon
Community: Caledon East
Inside
Bedrooms: 4
Bathrooms: 2
Kitchens: 1
Rooms: 7
Den/Family Room: Yes
Air Conditioning: Central Air
Fireplace: No
Laundry Level: Lower
Central Vacuum: Y
Washrooms: 2
Utilities
Electricity: Yes
Gas: Yes
Cable: Yes
Telephone: Yes
Building
Basement: Finished
Basement 2: W/O
Heat Type: Forced Air
Heat Source: Gas
Exterior: Brick
Exterior: Vinyl Siding
Water Supply: Municipal
Special Designation: Unknown
Other Structures: Garden Shed
Parking
Driveway: Private
Garage Spaces: 2
Garage Type: Attached
Covered Parking Spaces: 4
Total Parking Spaces: 6
Fees
Tax Year: 2021
Tax Legal Description: Lt 19 Pl 826 Caledon E ; S/T Vs69365 Caledon
Taxes: $4,123
Highlights
Feature: Fenced Yard
Feature: Grnbelt/Conserv
Feature: Park
Feature: Rec Centre
Feature: School
Land
Cross Street: Airport Road/Marion
Municipality District: Caledon
Fronting On: North
Pool: None
Sewer: Sewers
Lot Depth: 129.76 Feet
Lot Frontage: 75 Feet
Additional Media
- Virtual Tour: http://tours.modernimageryphotographystudio.com/ub/174008/19-marion-street-caledon-east-on-l7c-1k8
Rooms
Room details for 19 Marion Street, Caledon
| Type | Dimensions | Description |
|---|---|---|
| Mudroom Main | 0.94 x 2.77 | Tile Floor, Access To Garage, Window |
| Living Main | 3.69 x 5.18 | Hardwood Floor, Bay Window, Combined W/Dining |
| Dining Main | 2.76 x 3.05 | Hardwood Floor, Large Window, Combined W/Living |
| Kitchen Main | 2.44 x 5.18 | Cork Floor, Breakfast Bar, W/O To Deck |
| Master 2nd | 3.36 x 4.88 | Hardwood Floor, Large Window, Large Closet |
| 2nd Br 2nd | 2.17 x 3.36 | Hardwood Floor, B/I Shelves, Large Closet |
| 3rd Br 2nd | 2.45 x 3.39 | Hardwood Floor, B/I Bookcase, Closet |
| 4th Br 2nd | 2.45 x 2.75 | Hardwood Floor, B/I Bookcase, Closet |
| Bathroom 2nd | 1.25 x 1.85 | Porcelain Floor, 4 Pc Bath, Window |
| Rec Bsmt | 3.36 x 3.97 | B/I Shelves |
| Media/Ent Bsmt | 3.36 x 6.12 | B/I Shelves, Built-In Speakers, Above Grade Window |
| Laundry Bsmt | 3.37 x 3.39 | Concrete Floor, Laundry Sink, W/O To Yard |
| XXXXXXXX | XXX XX, XXXX |
XXXX XXX XXXX |
$X,XXX,XXX |
| XXX XX, XXXX |
XXXXXX XXX XXXX |
$XXX,XXX |
| XXXXXXXX XXXX | XXX XX, XXXX | $1,150,000 XXX XXXX |
| XXXXXXXX XXXXXX | XXX XX, XXXX | $987,000 XXX XXXX |

Macville Public School
Elementary: PublicCaledon East Public School
Elementary: PublicPalgrave Public School
Elementary: PublicSt Cornelius School
Elementary: CatholicSt Nicholas Elementary School
Elementary: CatholicHerb Campbell Public School
Elementary: PublicRobert F Hall Catholic Secondary School
Secondary: CatholicHumberview Secondary School
Secondary: PublicSt. Michael Catholic Secondary School
Secondary: CatholicLouise Arbour Secondary School
Secondary: PublicSt Marguerite d'Youville Secondary School
Secondary: CatholicMayfield Secondary School
Secondary: Public

