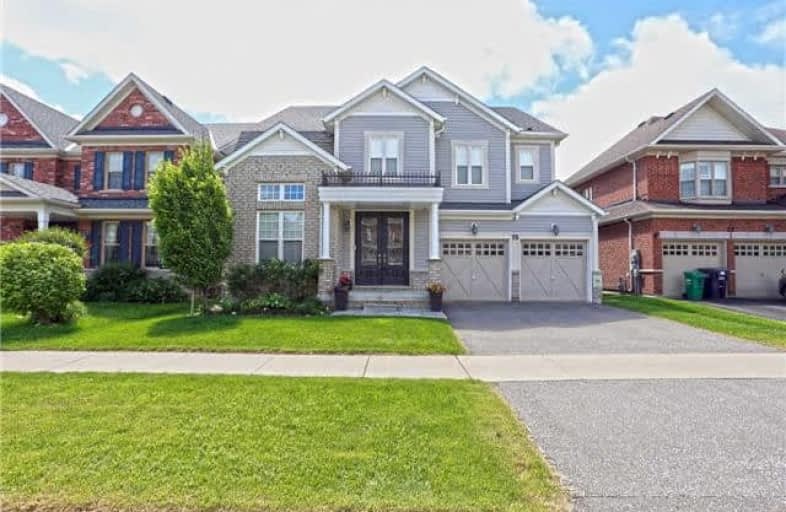Sold on Jul 12, 2018
Note: Property is not currently for sale or for rent.

-
Type: Detached
-
Style: 2-Storey
-
Size: 2500 sqft
-
Lot Size: 49.21 x 108.27 Feet
-
Age: No Data
-
Taxes: $6,156 per year
-
Days on Site: 3 Days
-
Added: Sep 07, 2019 (3 days on market)
-
Updated:
-
Last Checked: 3 months ago
-
MLS®#: W4185270
-
Listed By: Loyalty real estate, brokerage
Mint Condition Detached, Abt 6.5 Yrs, Over 2900 Sqft, 4 Bed, 4 Bath, Huge Kitchen-Kitchen Aid S/S Appl. Gas Cooktop, Servery, Granite Counters, Backsplash, Breakfast Bar Island, Open To Family Rm, Oak Stairs W/ Iron Pickets. 3 Full Washrms. On 2nd Flr, Each Bedrm Has Access To Washrm. Mf Laundry And Den. W/O To Backyard Fr Small Deck. Gas Barb. Line, Water Softener, Mostly California Shutters. Near Trails, Schools, Family Neighborhd. Very Clean-Pristine Home!
Extras
Kitchen Aid S/S Appliances: Fridge, B/I D/W, B/I Gas Cooktop, B/I Oven. Maytag W/D. All Window Covering, 2 Gdo, Electrical Light Fixtures. Cvac, C/Ac, Security System, Water Softener, Gas Barbeque Line, Hwt Rental.
Property Details
Facts for 19 Paisley Green Avenue, Caledon
Status
Days on Market: 3
Last Status: Sold
Sold Date: Jul 12, 2018
Closed Date: Sep 28, 2018
Expiry Date: Sep 30, 2018
Sold Price: $925,000
Unavailable Date: Jul 12, 2018
Input Date: Jul 09, 2018
Property
Status: Sale
Property Type: Detached
Style: 2-Storey
Size (sq ft): 2500
Area: Caledon
Community: Caledon East
Availability Date: Tba
Inside
Bedrooms: 4
Bathrooms: 4
Kitchens: 1
Rooms: 11
Den/Family Room: Yes
Air Conditioning: Central Air
Fireplace: Yes
Laundry Level: Main
Central Vacuum: Y
Washrooms: 4
Utilities
Electricity: Available
Gas: Available
Cable: Available
Telephone: Available
Building
Basement: Unfinished
Heat Type: Forced Air
Heat Source: Gas
Exterior: Brick
Exterior: Vinyl Siding
Water Supply: Municipal
Special Designation: Unknown
Parking
Driveway: Pvt Double
Garage Spaces: 2
Garage Type: Built-In
Covered Parking Spaces: 2
Total Parking Spaces: 4
Fees
Tax Year: 2017
Tax Legal Description: Lot 58, Plan 43M1840 Town Of Caledon
Taxes: $6,156
Highlights
Feature: Library
Feature: Rec Centre
Feature: School
Land
Cross Street: Airport Road And Old
Municipality District: Caledon
Fronting On: North
Parcel Number: 14336-075
Pool: None
Sewer: Sewers
Lot Depth: 108.27 Feet
Lot Frontage: 49.21 Feet
Lot Irregularities: As Per Mpac
Acres: < .50
Additional Media
- Virtual Tour: http://www.myvisuallistings.com/vtnb/263593
Rooms
Room details for 19 Paisley Green Avenue, Caledon
| Type | Dimensions | Description |
|---|---|---|
| Family Main | 4.27 x 5.94 | Hardwood Floor, Fireplace, Window |
| Living Main | 3.66 x 4.47 | Hardwood Floor, Window |
| Kitchen Main | 2.74 x 4.88 | Ceramic Floor, Granite Counter, Backsplash |
| Breakfast Main | 3.51 x 4.90 | Eat-In Kitchen, Window, Walk-Out |
| Den Main | 3.51 x 3.05 | Hardwood Floor, Window |
| Master 2nd | 4.32 x 5.20 | Broadloom, Ensuite Bath, W/I Closet |
| 2nd Br 2nd | 3.71 x 4.52 | Broadloom, Ensuite Bath, Closet |
| 3rd Br 2nd | 3.96 x 3.66 | Broadloom, Ensuite Bath, Closet |
| 4th Br 2nd | 3.35 x 3.66 | Broadloom, Ensuite Bath, Closet |
| Laundry Main | - |
| XXXXXXXX | XXX XX, XXXX |
XXXX XXX XXXX |
$XXX,XXX |
| XXX XX, XXXX |
XXXXXX XXX XXXX |
$XXX,XXX | |
| XXXXXXXX | XXX XX, XXXX |
XXXXXXX XXX XXXX |
|
| XXX XX, XXXX |
XXXXXX XXX XXXX |
$XXX,XXX | |
| XXXXXXXX | XXX XX, XXXX |
XXXXXXX XXX XXXX |
|
| XXX XX, XXXX |
XXXXXX XXX XXXX |
$X,XXX,XXX |
| XXXXXXXX XXXX | XXX XX, XXXX | $925,000 XXX XXXX |
| XXXXXXXX XXXXXX | XXX XX, XXXX | $949,990 XXX XXXX |
| XXXXXXXX XXXXXXX | XXX XX, XXXX | XXX XXXX |
| XXXXXXXX XXXXXX | XXX XX, XXXX | $995,000 XXX XXXX |
| XXXXXXXX XXXXXXX | XXX XX, XXXX | XXX XXXX |
| XXXXXXXX XXXXXX | XXX XX, XXXX | $1,050,000 XXX XXXX |

Macville Public School
Elementary: PublicCaledon East Public School
Elementary: PublicPalgrave Public School
Elementary: PublicSt Cornelius School
Elementary: CatholicSt Nicholas Elementary School
Elementary: CatholicHerb Campbell Public School
Elementary: PublicRobert F Hall Catholic Secondary School
Secondary: CatholicHumberview Secondary School
Secondary: PublicSt. Michael Catholic Secondary School
Secondary: CatholicLouise Arbour Secondary School
Secondary: PublicSt Marguerite d'Youville Secondary School
Secondary: CatholicMayfield Secondary School
Secondary: Public

