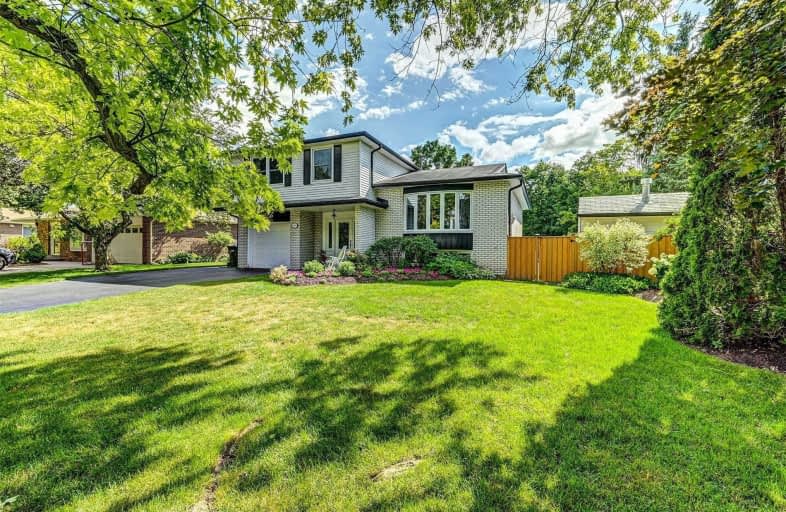
Holy Family School
Elementary: Catholic
0.48 km
Ellwood Memorial Public School
Elementary: Public
0.27 km
St John the Baptist Elementary School
Elementary: Catholic
1.48 km
James Bolton Public School
Elementary: Public
1.43 km
Allan Drive Middle School
Elementary: Public
0.66 km
St. John Paul II Catholic Elementary School
Elementary: Catholic
2.00 km
Humberview Secondary School
Secondary: Public
1.39 km
St. Michael Catholic Secondary School
Secondary: Catholic
2.65 km
Sandalwood Heights Secondary School
Secondary: Public
12.53 km
Cardinal Ambrozic Catholic Secondary School
Secondary: Catholic
10.64 km
Mayfield Secondary School
Secondary: Public
12.31 km
Castlebrooke SS Secondary School
Secondary: Public
11.16 km




