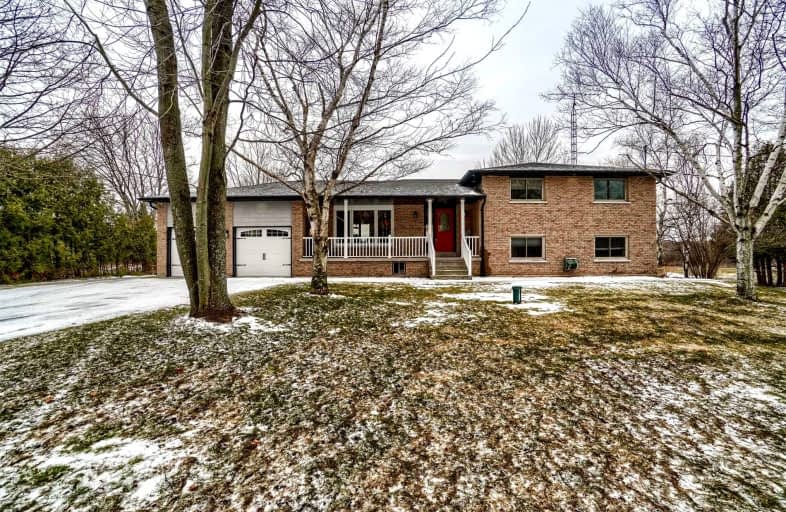Sold on Apr 09, 2022
Note: Property is not currently for sale or for rent.

-
Type: Detached
-
Style: Sidesplit 4
-
Lot Size: 150 x 290.48 Feet
-
Age: No Data
-
Taxes: $5,103 per year
-
Days on Site: 10 Days
-
Added: Mar 30, 2022 (1 week on market)
-
Updated:
-
Last Checked: 3 months ago
-
MLS®#: W5556229
-
Listed By: Re/max realty services inc., brokerage
Mr & Mrs Perfection Live Here!!! Large Family Home Completely Renovated From Top To Bottom. Open Concept Stunning Kitchen, Granite Counters, Gleaming "Real" Strip Wide Plank Hardwood, New Bathrooms, Windows, Roof, Furnace, Waves, Etc & Etc. Huge Family Room With Real Wood Burning Fireplace, Walkouts (Multi) To Deck And Patio. Separate Entrance From Garage To Lower Level. Bathroom Has Heated Floor. This Home And Beautiful Private Acre Property Are ** Mint ** Shows 10++
Extras
7 Yrs New, Beautiful 30X50 (1500 Sf) "Dream Shop" * In-Floor Heat * 2 Overhead Drs, 2 Main Drs. Lots Of Windows, Fully Insulated, The Options Are Endless! Master Has 2Pc Ensuite * Large 4 Level Home + Fantastic In-Law Potential.
Property Details
Facts for 19110 St. Andrew's Road, Caledon
Status
Days on Market: 10
Last Status: Sold
Sold Date: Apr 09, 2022
Closed Date: Jul 06, 2022
Expiry Date: Jun 30, 2022
Sold Price: $1,700,000
Unavailable Date: Apr 09, 2022
Input Date: Mar 30, 2022
Prior LSC: Listing with no contract changes
Property
Status: Sale
Property Type: Detached
Style: Sidesplit 4
Area: Caledon
Community: Rural Caledon
Inside
Bedrooms: 3
Bedrooms Plus: 1
Bathrooms: 3
Kitchens: 1
Rooms: 8
Den/Family Room: Yes
Air Conditioning: Central Air
Fireplace: Yes
Washrooms: 3
Building
Basement: Finished
Basement 2: Sep Entrance
Heat Type: Forced Air
Heat Source: Propane
Exterior: Brick
Water Supply: Well
Special Designation: Unknown
Parking
Driveway: Pvt Double
Garage Spaces: 2
Garage Type: Attached
Covered Parking Spaces: 20
Total Parking Spaces: 22
Fees
Tax Year: 2022
Tax Legal Description: Lt 19 Con 4 Ehs Caledon Pt 43R7331 Caledon
Taxes: $5,103
Land
Cross Street: St Andrew's, 5 Min N
Municipality District: Caledon
Fronting On: West
Pool: None
Sewer: Septic
Lot Depth: 290.48 Feet
Lot Frontage: 150 Feet
Rooms
Room details for 19110 St. Andrew's Road, Caledon
| Type | Dimensions | Description |
|---|---|---|
| Living Main | 3.77 x 5.16 | Pot Lights, Picture Window |
| Dining Main | 3.37 x 3.41 | Pot Lights, O/Looks Backyard |
| Kitchen Main | 3.37 x 4.71 | W/O To Deck, Centre Island, Pot Lights |
| Prim Bdrm Upper | 3.98 x 4.45 | 2 Pc Ensuite |
| 2nd Br Upper | 3.30 x 4.02 | |
| 3rd Br Upper | 2.98 x 2.97 | |
| Family Lower | 4.38 x 6.90 | W/O To Patio, Fireplace |
| Br Lower | 3.21 x 3.72 |
| XXXXXXXX | XXX XX, XXXX |
XXXX XXX XXXX |
$X,XXX,XXX |
| XXX XX, XXXX |
XXXXXX XXX XXXX |
$X,XXX,XXX |
| XXXXXXXX XXXX | XXX XX, XXXX | $1,700,000 XXX XXXX |
| XXXXXXXX XXXXXX | XXX XX, XXXX | $1,650,000 XXX XXXX |

École élémentaire publique L'Héritage
Elementary: PublicChar-Lan Intermediate School
Elementary: PublicSt Peter's School
Elementary: CatholicHoly Trinity Catholic Elementary School
Elementary: CatholicÉcole élémentaire catholique de l'Ange-Gardien
Elementary: CatholicWilliamstown Public School
Elementary: PublicÉcole secondaire publique L'Héritage
Secondary: PublicCharlottenburgh and Lancaster District High School
Secondary: PublicSt Lawrence Secondary School
Secondary: PublicÉcole secondaire catholique La Citadelle
Secondary: CatholicHoly Trinity Catholic Secondary School
Secondary: CatholicCornwall Collegiate and Vocational School
Secondary: Public

