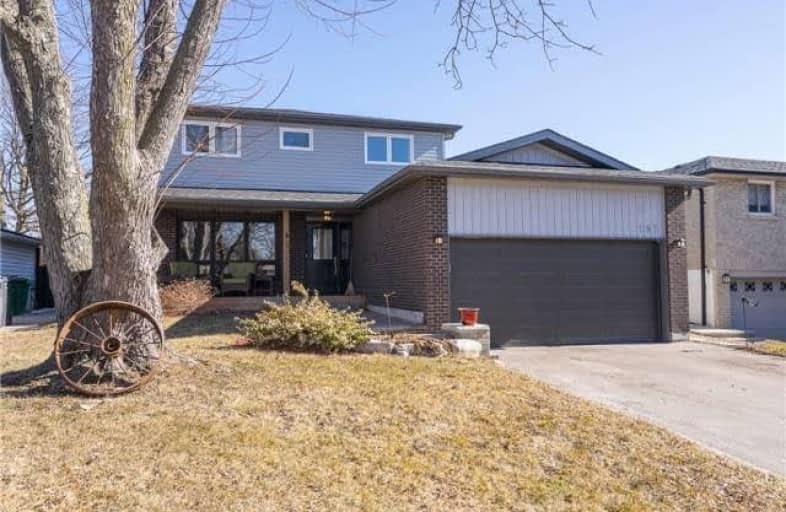Sold on Mar 30, 2018
Note: Property is not currently for sale or for rent.

-
Type: Detached
-
Style: 2-Storey
-
Lot Size: 50.3 x 140.8 Feet
-
Age: No Data
-
Taxes: $4,037 per year
-
Days on Site: 11 Days
-
Added: Sep 07, 2019 (1 week on market)
-
Updated:
-
Last Checked: 2 months ago
-
MLS®#: W4071923
-
Listed By: Royal lepage rcr realty, brokerage
Beautiful Newly Renovated Modern 4+1Br/3Bth Family Home Located On A Quiet Culdesac In Bolton's Established North Hill Near Schools And Parks! Features A Gorgeous Open Concept Family Style Eat-In Kitchen By Aya O/L The Spacious Family Rm & Formal Lr/Dr Perfect For Entertaining. The Spacious L Lvl W/ Separate Entrance Offers The Perfect Inlaw/Nanny Suite Or Extra Lv Space. Enjoy The Sunroom Or Retreat To The Patio And Take Pleasure In The Picturesque Yard.
Extras
Incl: Pot Lights , Smooth Ceilings, New Laminate & Brdlm Flrs, Granite Countertops, Lg Kraus Sink W/ Combo Spray Faucet, Fridge, Stove, B/I Dw, Washer/Dryer, New C/V, Insulated/Heated/Thermostat Controlled Garage/Shop W/ 110V & 220V P/S
Property Details
Facts for 197 Birchlawn Road, Caledon
Status
Days on Market: 11
Last Status: Sold
Sold Date: Mar 30, 2018
Closed Date: Jun 04, 2018
Expiry Date: Jun 30, 2018
Sold Price: $795,000
Unavailable Date: Mar 30, 2018
Input Date: Mar 20, 2018
Property
Status: Sale
Property Type: Detached
Style: 2-Storey
Area: Caledon
Community: Bolton North
Availability Date: Tbd
Inside
Bedrooms: 4
Bedrooms Plus: 1
Bathrooms: 3
Kitchens: 1
Rooms: 9
Den/Family Room: Yes
Air Conditioning: Central Air
Fireplace: Yes
Laundry Level: Lower
Central Vacuum: Y
Washrooms: 3
Building
Basement: Finished
Heat Type: Forced Air
Heat Source: Gas
Exterior: Alum Siding
Exterior: Brick
Water Supply: Municipal
Special Designation: Unknown
Parking
Driveway: Private
Garage Spaces: 2
Garage Type: Attached
Covered Parking Spaces: 4
Total Parking Spaces: 6
Fees
Tax Year: 2017
Tax Legal Description: Plan 870 Lot 87
Taxes: $4,037
Land
Cross Street: Kingsview And Humber
Municipality District: Caledon
Fronting On: East
Pool: None
Sewer: Sewers
Lot Depth: 140.8 Feet
Lot Frontage: 50.3 Feet
Additional Media
- Virtual Tour: https://tours.stallonemedia.com/973427?idx=1
Rooms
Room details for 197 Birchlawn Road, Caledon
| Type | Dimensions | Description |
|---|---|---|
| Living Main | 3.83 x 4.57 | O/Looks Dining, Pot Lights, Glass Doors |
| Dining Main | 3.01 x 3.29 | O/Looks Living, Pot Lights, Glass Doors |
| Kitchen Main | 3.91 x 4.92 | Open Concept, Pot Lights, Backsplash |
| Breakfast Main | 3.71 x 4.24 | Open Concept, Pot Lights, W/O To Sunroom |
| Family Main | 3.65 x 4.62 | Open Concept, Pot Lights, Fireplace |
| Master Upper | 3.06 x 4.13 | Broadloom, Double Closet, Window |
| 2nd Br Upper | 2.90 x 4.07 | Broadloom, Closet, Window |
| 3rd Br Upper | 3.11 x 3.56 | Broadloom, Closet, Window |
| 4th Br Upper | 2.52 x 3.51 | Broadloom, Closet, Window |
| Rec Lower | 4.33 x 7.94 | Broadloom, Window |
| 5th Br Lower | 3.87 x 4.69 | Broadloom, W/I Closet, 5 Pc Ensuite |
| XXXXXXXX | XXX XX, XXXX |
XXXX XXX XXXX |
$XXX,XXX |
| XXX XX, XXXX |
XXXXXX XXX XXXX |
$XXX,XXX |
| XXXXXXXX XXXX | XXX XX, XXXX | $795,000 XXX XXXX |
| XXXXXXXX XXXXXX | XXX XX, XXXX | $795,000 XXX XXXX |

Holy Family School
Elementary: CatholicEllwood Memorial Public School
Elementary: PublicJames Bolton Public School
Elementary: PublicAllan Drive Middle School
Elementary: PublicSt Nicholas Elementary School
Elementary: CatholicSt. John Paul II Catholic Elementary School
Elementary: CatholicHumberview Secondary School
Secondary: PublicSt. Michael Catholic Secondary School
Secondary: CatholicSandalwood Heights Secondary School
Secondary: PublicCardinal Ambrozic Catholic Secondary School
Secondary: CatholicMayfield Secondary School
Secondary: PublicCastlebrooke SS Secondary School
Secondary: Public

