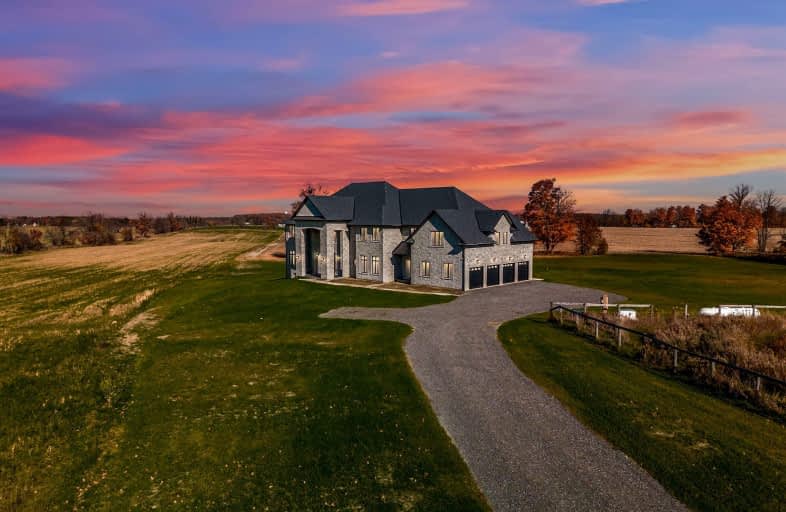Car-Dependent
- Almost all errands require a car.
0
/100
Somewhat Bikeable
- Almost all errands require a car.
24
/100

Alton Public School
Elementary: Public
9.83 km
Adjala Central Public School
Elementary: Public
11.95 km
Princess Margaret Public School
Elementary: Public
7.99 km
Mono-Amaranth Public School
Elementary: Public
8.90 km
Caledon Central Public School
Elementary: Public
6.44 km
Island Lake Public School
Elementary: Public
6.74 km
Dufferin Centre for Continuing Education
Secondary: Public
9.27 km
Erin District High School
Secondary: Public
17.74 km
St Thomas Aquinas Catholic Secondary School
Secondary: Catholic
18.87 km
Robert F Hall Catholic Secondary School
Secondary: Catholic
12.08 km
Westside Secondary School
Secondary: Public
10.82 km
Orangeville District Secondary School
Secondary: Public
8.80 km
-
Every Kids Park
Orangeville ON 8.33km -
Kay Cee Gardens
26 Bythia St (btwn Broadway and York St), Orangeville ON L9W 2S1 8.67km -
Island Lake Conservation Area
673067 Hurontario St S, Orangeville ON L9W 2Y9 8.7km
-
TD Bank Financial Group
89 Broadway, Orangeville ON L9W 1K2 8.25km -
RBC Royal Bank
489 Broadway Ave (Mill Street), Orangeville ON L9W 1J9 8.34km -
CIBC
2 1st St (Broadway), Orangeville ON L9W 2C4 8.5km


