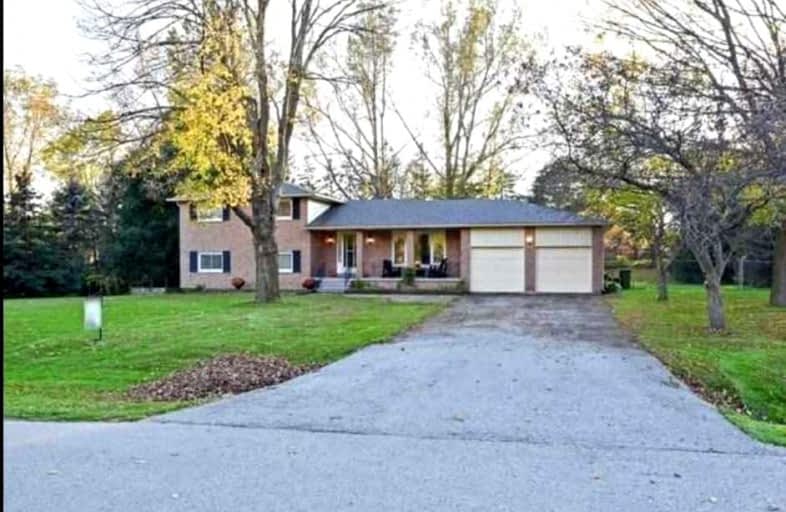Leased on Dec 24, 2021
Note: Property is not currently for sale or for rent.

-
Type: Detached
-
Style: Backsplit 4
-
Size: 2000 sqft
-
Lease Term: 1 Year
-
Possession: Tba
-
All Inclusive: Y
-
Lot Size: 169.38 x 154.38 Acres
-
Age: No Data
-
Days on Site: 11 Days
-
Added: Dec 13, 2021 (1 week on market)
-
Updated:
-
Last Checked: 3 months ago
-
MLS®#: W5455397
-
Listed By: Re/max realty services inc., brokerage
Country Living Feel Only Minutes From The City In Beautiful Caledon Village! This Rare Find Is Ideal For A Large Family Or Multi Family Living With .92 Acre Fully Fenced Treed, Mature Yard On This Quiet Highly Sought After Road.Village Of Caledon Close To Great Schools With Easy 30-40 Min Commute Into The City! This Side-Split Offers A Fantastic Layout Including A Walk Out Basement From The Large Cozy Living Room With Fireplace.
Extras
S/S Fridge, Stove, B/I Dishwasher, Washer And Dryer. Rental Water Softener,Tenant Pays All The Utilities.Tenant Insurance, First & Last Certified Cheque,Credit Report, Id's, Employment Letter, 4 Paystubs,Rental Application & References Req.
Property Details
Facts for 2 Autumn Drive, Caledon
Status
Days on Market: 11
Last Status: Leased
Sold Date: Dec 24, 2021
Closed Date: Jan 01, 2022
Expiry Date: Mar 13, 2022
Sold Price: $3,500
Unavailable Date: Dec 24, 2021
Input Date: Dec 14, 2021
Prior LSC: Listing with no contract changes
Property
Status: Lease
Property Type: Detached
Style: Backsplit 4
Size (sq ft): 2000
Area: Caledon
Community: Caledon Village
Availability Date: Tba
Inside
Bedrooms: 3
Bedrooms Plus: 2
Bathrooms: 3
Kitchens: 1
Rooms: 8
Den/Family Room: Yes
Air Conditioning: Central Air
Fireplace: Yes
Laundry: Ensuite
Laundry Level: Main
Central Vacuum: Y
Washrooms: 3
Utilities
Utilities Included: Y
Building
Basement: Fin W/O
Basement 2: Sep Entrance
Heat Type: Forced Air
Heat Source: Gas
Exterior: Brick
Private Entrance: Y
Water Supply: Municipal
Special Designation: Unknown
Parking
Driveway: Private
Parking Included: Yes
Garage Spaces: 2
Garage Type: Attached
Covered Parking Spaces: 6
Total Parking Spaces: 8
Fees
Cable Included: No
Central A/C Included: Yes
Common Elements Included: Yes
Heating Included: No
Hydro Included: No
Water Included: No
Highlights
Feature: Clear View
Feature: Fenced Yard
Feature: Park
Feature: School
Feature: Wooded/Treed
Land
Cross Street: #10 E On Charleston
Municipality District: Caledon
Fronting On: East
Parcel Number: 14287000
Pool: Abv Grnd
Sewer: Septic
Lot Depth: 154.38 Acres
Lot Frontage: 169.38 Acres
Acres: .50-1.99
Payment Frequency: Monthly
Rooms
Room details for 2 Autumn Drive, Caledon
| Type | Dimensions | Description |
|---|---|---|
| Kitchen Main | 3.32 x 4.65 | W/O To Deck, Wainscoting, B/I Dishwasher |
| Living Main | 3.70 x 5.10 | Laminate, Window |
| Dining Main | 3.00 x 3.30 | Laminate, Window |
| Prim Bdrm Upper | 3.80 x 4.40 | Laminate, Window |
| 2nd Br Upper | 3.10 x 4.10 | Laminate, Window |
| 3rd Br Upper | 3.00 x 2.90 | Laminate, Window |
| Family Lower | 8.40 x 4.00 | Broadloom, Window, W/O To Garden |
| 4th Br Lower | 2.73 x 2.90 | Broadloom, Window |
| 5th Br Lower | - | |
| Games Lower | - |
| XXXXXXXX | XXX XX, XXXX |
XXXXXX XXX XXXX |
$X,XXX |
| XXX XX, XXXX |
XXXXXX XXX XXXX |
$X,XXX | |
| XXXXXXXX | XXX XX, XXXX |
XXXX XXX XXXX |
$X,XXX,XXX |
| XXX XX, XXXX |
XXXXXX XXX XXXX |
$X,XXX,XXX |
| XXXXXXXX XXXXXX | XXX XX, XXXX | $3,500 XXX XXXX |
| XXXXXXXX XXXXXX | XXX XX, XXXX | $3,500 XXX XXXX |
| XXXXXXXX XXXX | XXX XX, XXXX | $1,455,500 XXX XXXX |
| XXXXXXXX XXXXXX | XXX XX, XXXX | $1,250,000 XXX XXXX |

Alton Public School
Elementary: PublicBelfountain Public School
Elementary: PublicPrincess Margaret Public School
Elementary: PublicErin Public School
Elementary: PublicCaledon Central Public School
Elementary: PublicIsland Lake Public School
Elementary: PublicDufferin Centre for Continuing Education
Secondary: PublicActon District High School
Secondary: PublicErin District High School
Secondary: PublicRobert F Hall Catholic Secondary School
Secondary: CatholicWestside Secondary School
Secondary: PublicOrangeville District Secondary School
Secondary: Public- 2 bath
- 3 bed
9 James Street, Caledon, Ontario • L7K 0Y7 • Caledon Village
- 3 bath
- 5 bed
- 2500 sqft
19003 Hurontario Street West, Caledon, Ontario • L7K 1X3 • Rural Caledon




