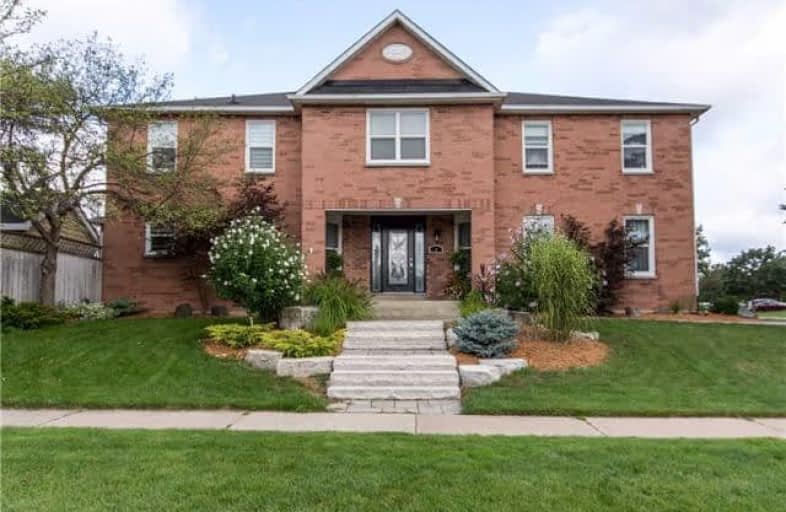Sold on Sep 18, 2017
Note: Property is not currently for sale or for rent.

-
Type: Detached
-
Style: 2-Storey
-
Size: 2500 sqft
-
Lot Size: 50 x 118.11 Feet
-
Age: No Data
-
Taxes: $5,031 per year
-
Days on Site: 26 Days
-
Added: Sep 07, 2019 (3 weeks on market)
-
Updated:
-
Last Checked: 3 months ago
-
MLS®#: W3907060
-
Listed By: Prudential select real estate, brokerage
This 4 Bdrm Georgian Home Has The "Full Package"! Quiet Nh Neighbourhood, Over 2700 Sq. Ft., Backyard Oasis, Ingrnd Heated Pool, Professionally Landscaped Front & Back, Perfect For Entertaining. Updates Include: Ac '10, Doors/Windows/Limestone Sills '15, Landscape '15, 2 Baths '16, Marble Foyer '12, Hdwd Flrs '11 & Pool Liner '17. Excellent Value.
Extras
Fridge, Stove, B/I Dw, Gdo, Water Softener (Not In Use), Work Bench, All Window Coverings, Elf's, Cvac, Cac, Garden Shed, Ingrnd Heated Pool + Equip. & Humidifier. Exclude: Foyer Elf, Washer & Dryer. Hwt (R).
Property Details
Facts for 2 Highbury Street, Caledon
Status
Days on Market: 26
Last Status: Sold
Sold Date: Sep 18, 2017
Closed Date: Nov 16, 2017
Expiry Date: Oct 31, 2017
Sold Price: $860,000
Unavailable Date: Sep 18, 2017
Input Date: Aug 23, 2017
Property
Status: Sale
Property Type: Detached
Style: 2-Storey
Size (sq ft): 2500
Area: Caledon
Community: Bolton North
Availability Date: 30-60-Tba
Inside
Bedrooms: 4
Bathrooms: 3
Kitchens: 1
Rooms: 8
Den/Family Room: Yes
Air Conditioning: Central Air
Fireplace: Yes
Laundry Level: Main
Central Vacuum: Y
Washrooms: 3
Utilities
Electricity: Yes
Gas: Yes
Cable: Yes
Telephone: Yes
Building
Basement: Unfinished
Heat Type: Forced Air
Heat Source: Gas
Exterior: Brick
Elevator: N
Water Supply: Municipal
Physically Handicapped-Equipped: N
Special Designation: Unknown
Other Structures: Garden Shed
Retirement: N
Parking
Driveway: Private
Garage Spaces: 2
Garage Type: Built-In
Covered Parking Spaces: 4
Total Parking Spaces: 6
Fees
Tax Year: 2017
Tax Legal Description: Pcl 91-1 Sec 43M649 Lt 94 43M649
Taxes: $5,031
Highlights
Feature: Fenced Yard
Feature: Rec Centre
Feature: School
Land
Cross Street: Hwy 50 / Columbia Wa
Municipality District: Caledon
Fronting On: North
Pool: Inground
Sewer: Sewers
Lot Depth: 118.11 Feet
Lot Frontage: 50 Feet
Acres: < .50
Zoning: Residential
Additional Media
- Virtual Tour: http://www.myvisuallistings.com/vtnb/246926
Rooms
Room details for 2 Highbury Street, Caledon
| Type | Dimensions | Description |
|---|---|---|
| Kitchen Main | 4.38 x 4.86 | Tile Floor, W/O To Pool, Eat-In Kitchen |
| Living Main | 3.51 x 6.67 | Hardwood Floor, Pot Lights, Formal Rm |
| Dining Main | 3.51 x 3.56 | Hardwood Floor, Crown Moulding, Formal Rm |
| Family Main | 3.24 x 4.93 | Hardwood Floor, Fireplace, Crown Moulding |
| Master Upper | 5.16 x 5.42 | Broadloom, W/I Closet, 5 Pc Ensuite |
| 2nd Br Upper | 3.36 x 5.72 | Broadloom, Closet, Window |
| 3rd Br Upper | 3.34 x 4.45 | Broadloom, Closet, Window |
| 4th Br Upper | 2.97 x 4.13 | Broadloom, Closet, Window |
| XXXXXXXX | XXX XX, XXXX |
XXXX XXX XXXX |
$XXX,XXX |
| XXX XX, XXXX |
XXXXXX XXX XXXX |
$XXX,XXX | |
| XXXXXXXX | XXX XX, XXXX |
XXXXXXX XXX XXXX |
|
| XXX XX, XXXX |
XXXXXX XXX XXXX |
$XXX,XXX |
| XXXXXXXX XXXX | XXX XX, XXXX | $860,000 XXX XXXX |
| XXXXXXXX XXXXXX | XXX XX, XXXX | $869,900 XXX XXXX |
| XXXXXXXX XXXXXXX | XXX XX, XXXX | XXX XXXX |
| XXXXXXXX XXXXXX | XXX XX, XXXX | $899,800 XXX XXXX |

Holy Family School
Elementary: CatholicEllwood Memorial Public School
Elementary: PublicJames Bolton Public School
Elementary: PublicAllan Drive Middle School
Elementary: PublicSt Nicholas Elementary School
Elementary: CatholicSt. John Paul II Catholic Elementary School
Elementary: CatholicRobert F Hall Catholic Secondary School
Secondary: CatholicHumberview Secondary School
Secondary: PublicSt. Michael Catholic Secondary School
Secondary: CatholicCardinal Ambrozic Catholic Secondary School
Secondary: CatholicMayfield Secondary School
Secondary: PublicCastlebrooke SS Secondary School
Secondary: Public- 4 bath
- 4 bed
- 1500 sqft
31 Knoll Haven Circle, Caledon, Ontario • L7E 2V5 • Bolton North



