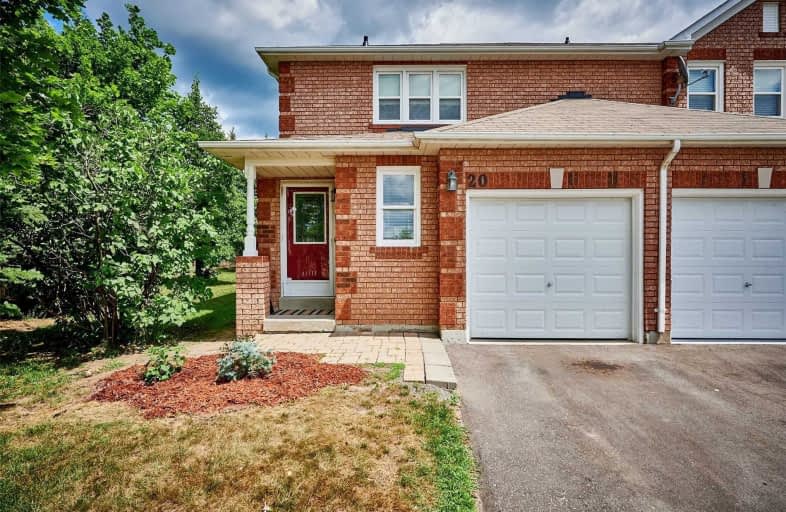Sold on Jul 30, 2020
Note: Property is not currently for sale or for rent.

-
Type: Condo Townhouse
-
Style: 2-Storey
-
Size: 1400 sqft
-
Pets: Restrict
-
Age: No Data
-
Taxes: $2,743 per year
-
Maintenance Fees: 315 /mo
-
Days on Site: 1 Days
-
Added: Jul 29, 2020 (1 day on market)
-
Updated:
-
Last Checked: 2 months ago
-
MLS®#: W4849075
-
Listed By: Re/max west realty inc., brokerage
Welcome Home! This Bright And Spacious 3 Bed, 3 Bath, End Unit Condo Townhouse In Sought After Bolton North Hill, Offers Worry-Free Living, Perfect For 1st Time Home Buyers, Investors Or Downsizers! Spacious Main Floor Layout, With Hardwood Floors, Updated Kitchen/Carpets. Access To Garage From Interior. Master Bedroom W/ His And Her Closet. Tastefully Updated Bathrooms. Extremely Oversized Property! Massive Side Yard, Perfect For Young Children/Entertaining!
Extras
Included All Existing (Elf's/Window Coverings) Fridge, Gas Stove, Dishwasher, Microwave, Washer, Dryer. Walking Distance To Wellness Centre, Schools & Parks. Must See!!
Property Details
Facts for 20 Bridlefield Crescent, Caledon
Status
Days on Market: 1
Last Status: Sold
Sold Date: Jul 30, 2020
Closed Date: Aug 25, 2020
Expiry Date: Nov 04, 2020
Sold Price: $614,000
Unavailable Date: Jul 30, 2020
Input Date: Jul 29, 2020
Property
Status: Sale
Property Type: Condo Townhouse
Style: 2-Storey
Size (sq ft): 1400
Area: Caledon
Community: Bolton North
Availability Date: Tba
Inside
Bedrooms: 3
Bathrooms: 3
Kitchens: 1
Rooms: 7
Den/Family Room: Yes
Patio Terrace: Terr
Unit Exposure: South West
Air Conditioning: Central Air
Fireplace: Yes
Laundry Level: Lower
Ensuite Laundry: Yes
Washrooms: 3
Building
Stories: 1
Basement: Finished
Heat Type: Forced Air
Heat Source: Gas
Exterior: Brick
Special Designation: Unknown
Parking
Parking Included: Yes
Garage Type: Attached
Parking Designation: Exclusive
Parking Features: Private
Covered Parking Spaces: 1
Total Parking Spaces: 2
Garage: 1
Locker
Locker: None
Fees
Tax Year: 2020
Taxes Included: No
Building Insurance Included: Yes
Cable Included: No
Central A/C Included: No
Common Elements Included: Yes
Heating Included: No
Hydro Included: No
Water Included: No
Taxes: $2,743
Land
Cross Street: Columbia Way & Kings
Municipality District: Caledon
Condo
Condo Registry Office: PCC
Condo Corp#: 491
Property Management: Orion Management
Rooms
Room details for 20 Bridlefield Crescent, Caledon
| Type | Dimensions | Description |
|---|---|---|
| Living Main | 3.30 x 3.65 | Hardwood Floor, Open Concept, Large Window |
| Dining Main | 2.50 x 2.98 | Large Window, Hardwood Floor, Open Concept |
| Family Main | 3.35 x 3.50 | Hardwood Floor, Fireplace, W/O To Deck |
| Kitchen Main | 2.06 x 2.60 | Hardwood Floor, Breakfast Area, Galley Kitchen |
| Master 2nd | 3.30 x 4.85 | 4 Pc Ensuite, His/Hers Closets, Broadloom |
| 2nd Br 2nd | 2.90 x 3.60 | Closet, Window, Broadloom |
| 3rd Br 2nd | 2.70 x 2.85 | Window, Closet, Broadloom |
| Rec Bsmt | 3.40 x 5.61 | Laminate |
| XXXXXXXX | XXX XX, XXXX |
XXXX XXX XXXX |
$XXX,XXX |
| XXX XX, XXXX |
XXXXXX XXX XXXX |
$XXX,XXX |
| XXXXXXXX XXXX | XXX XX, XXXX | $614,000 XXX XXXX |
| XXXXXXXX XXXXXX | XXX XX, XXXX | $599,900 XXX XXXX |

Holy Family School
Elementary: CatholicEllwood Memorial Public School
Elementary: PublicJames Bolton Public School
Elementary: PublicAllan Drive Middle School
Elementary: PublicSt Nicholas Elementary School
Elementary: CatholicSt. John Paul II Catholic Elementary School
Elementary: CatholicRobert F Hall Catholic Secondary School
Secondary: CatholicHumberview Secondary School
Secondary: PublicSt. Michael Catholic Secondary School
Secondary: CatholicSandalwood Heights Secondary School
Secondary: PublicCardinal Ambrozic Catholic Secondary School
Secondary: CatholicMayfield Secondary School
Secondary: Public

