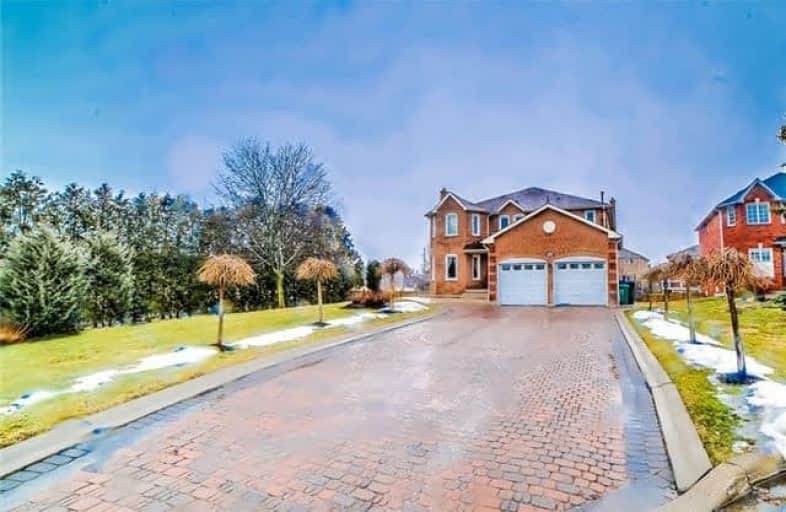Sold on Mar 05, 2018
Note: Property is not currently for sale or for rent.

-
Type: Detached
-
Style: 2-Storey
-
Lot Size: 59.72 x 130.97 Feet
-
Age: 16-30 years
-
Taxes: $5,731 per year
-
Days on Site: 6 Days
-
Added: Sep 07, 2019 (6 days on market)
-
Updated:
-
Last Checked: 3 months ago
-
MLS®#: W4052184
-
Listed By: Ellicott realty inc., brokerage
Welcome To This Immaculately Kept One Of A Kind 5 Bdrm Home In The Charming Enclave Of Bolton's South Hill.Feat's Potlights & Crown Moulding T/O, Large Kit W/Plenty Of Functional Pantry Space, Spacious Eat-In W.W/O To Large Upper Deck, Fam Rm W/Wood Burning F/P, Beautifully Reno'd Baths W.Glass Enclosed Showers & Quartz Counters. Fin W/O Bsmt Feat's 2 Bdrms, Kit W.S/S Appl, Eat-In, Fam Rm & Laundry. Close To All Amenities. Do Not Miss Out On This Opportunity!
Extras
Allelf's,All Wndw Cov's,Ge White Frdg, Dacor White Stv, Hfan, Lg White D/W. Bsmt-Maytag Wshr/Dryr, Jenn-Air S/S Stv, Nutone S/S Hfan, Amano S/S Frdg, Lg S/S D/W. Ingrnd Sprklr Syst.,Roof('12),Wndws('17)Ac('00) Excl:Bbq, Woode Fridge&Freezer
Property Details
Facts for 20 Penhurst Place, Caledon
Status
Days on Market: 6
Last Status: Sold
Sold Date: Mar 05, 2018
Closed Date: Aug 01, 2018
Expiry Date: Aug 30, 2018
Sold Price: $1,103,888
Unavailable Date: Mar 05, 2018
Input Date: Feb 27, 2018
Prior LSC: Listing with no contract changes
Property
Status: Sale
Property Type: Detached
Style: 2-Storey
Age: 16-30
Area: Caledon
Community: Bolton East
Availability Date: Tba
Inside
Bedrooms: 5
Bedrooms Plus: 2
Bathrooms: 4
Kitchens: 1
Kitchens Plus: 1
Rooms: 11
Den/Family Room: Yes
Air Conditioning: Central Air
Fireplace: Yes
Washrooms: 4
Building
Basement: Apartment
Basement 2: Fin W/O
Heat Type: Forced Air
Heat Source: Gas
Exterior: Brick
Water Supply: Municipal
Special Designation: Unknown
Parking
Driveway: Available
Garage Spaces: 2
Garage Type: Attached
Covered Parking Spaces: 6
Total Parking Spaces: 8
Fees
Tax Year: 2017
Tax Legal Description: **Pcl 73-1 Sec 43M1028
Taxes: $5,731
Highlights
Feature: Cul De Sac
Feature: Fenced Yard
Feature: Park
Feature: Place Of Worship
Feature: Public Transit
Land
Cross Street: Queensgate & Albion-
Municipality District: Caledon
Fronting On: East
Pool: None
Sewer: Sewers
Lot Depth: 130.97 Feet
Lot Frontage: 59.72 Feet
Zoning: Residential
Additional Media
- Virtual Tour: http://home.genesisvue.com/20-penhurst-place-boltonu/
Rooms
Room details for 20 Penhurst Place, Caledon
| Type | Dimensions | Description |
|---|---|---|
| Den Main | 3.55 x 2.46 | Parquet Floor, California Shutters, Window |
| Living Main | 3.61 x 6.09 | Parquet Floor, Double Doors, Window |
| Great Rm Main | 3.60 x 7.28 | Parquet Floor, French Doors, Crown Moulding |
| Dining Main | 3.59 x 4.55 | Parquet Floor, Wainscoting, Crown Moulding |
| Kitchen Main | 4.02 x 3.32 | Ceramic Floor, Pot Lights, Eat-In Kitchen |
| Breakfast Main | 3.54 x 3.92 | Ceramic Floor, Pot Lights, W/O To Yard |
| Master 2nd | 3.65 x 6.54 | Parquet Floor, W/I Closet, Closet Organizers |
| Bathroom 2nd | 4.15 x 3.18 | Renovated, 4 Pc Ensuite, Porcelain Floor |
| 2nd Br 2nd | 3.75 x 4.30 | Parquet Floor, Closet, Window |
| 3rd Br 2nd | 3.66 x 4.60 | Parquet Floor, Closet, Window |
| 4th Br 2nd | 3.60 x 5.04 | Parquet Floor, Closet, Window |
| 5th Br 2nd | 3.29 x 3.85 | Parquet Floor, Closet, Window |
| XXXXXXXX | XXX XX, XXXX |
XXXX XXX XXXX |
$X,XXX,XXX |
| XXX XX, XXXX |
XXXXXX XXX XXXX |
$X,XXX,XXX |
| XXXXXXXX XXXX | XXX XX, XXXX | $1,103,888 XXX XXXX |
| XXXXXXXX XXXXXX | XXX XX, XXXX | $1,128,888 XXX XXXX |

Holy Family School
Elementary: CatholicEllwood Memorial Public School
Elementary: PublicSt John the Baptist Elementary School
Elementary: CatholicJames Bolton Public School
Elementary: PublicAllan Drive Middle School
Elementary: PublicSt. John Paul II Catholic Elementary School
Elementary: CatholicHumberview Secondary School
Secondary: PublicSt. Michael Catholic Secondary School
Secondary: CatholicSandalwood Heights Secondary School
Secondary: PublicCardinal Ambrozic Catholic Secondary School
Secondary: CatholicMayfield Secondary School
Secondary: PublicCastlebrooke SS Secondary School
Secondary: Public

