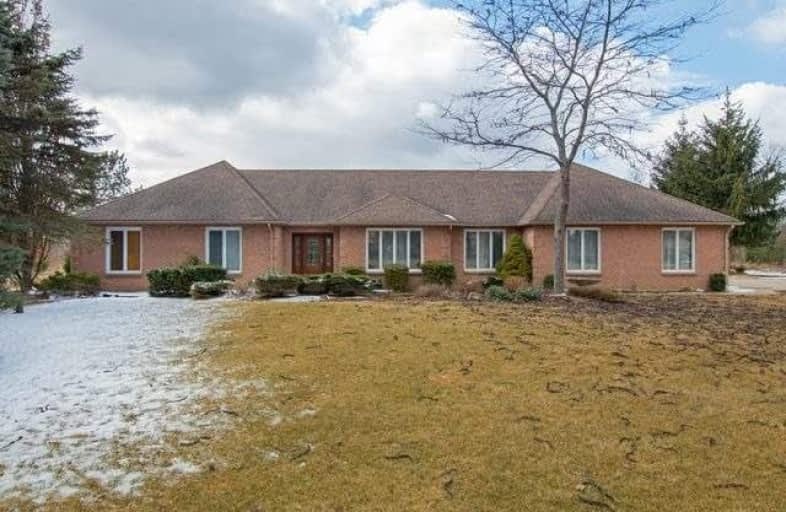Sold on Mar 19, 2018
Note: Property is not currently for sale or for rent.

-
Type: Detached
-
Style: Bungalow-Raised
-
Size: 2500 sqft
-
Lot Size: 147.64 x 297.53 Feet
-
Age: No Data
-
Taxes: $6,154 per year
-
Days on Site: 5 Days
-
Added: Sep 07, 2019 (5 days on market)
-
Updated:
-
Last Checked: 3 months ago
-
MLS®#: W4067969
-
Listed By: Re/max realty services inc., brokerage
Country Living At Its Best! Beautiful Custom Bungalow Backing Onto Forest Set On Very Private 1 Acre 2794 Sq.Ft. Plus Approx. 2500 Sq.Ft. Finished Basement. Very Bright & Spacious Home, Sunken Living Room, Formal Dining Room, Large Family Room W/Gas Fireplace & Relaxing Views, Huge Sun Filled Kitchen W/Built In Appliances, Lots Of Natural Light & Beautiful Views Of The Ravine. Large Master Retreat W/Gas Fireplace & 4Pc Ens, Sep Shower & Jacuzzi Tub.
Extras
Prof. Fin. Bsmt,Offers Huge Rec Rm,Games Rm,Office/Play Rm,Hobby Rm,4th Bdrm, 3Pc Bath,All Above Grade Windows,2 Staircases To Bsmt,Natural Gas Heating & F/Places. This Property Is Very Well Maintained W/Many Improvements Over The Yrs.
Property Details
Facts for 20132 Heart Lake Road, Caledon
Status
Days on Market: 5
Last Status: Sold
Sold Date: Mar 19, 2018
Closed Date: Jun 26, 2018
Expiry Date: Jun 30, 2018
Sold Price: $982,000
Unavailable Date: Mar 19, 2018
Input Date: Mar 15, 2018
Prior LSC: Listing with no contract changes
Property
Status: Sale
Property Type: Detached
Style: Bungalow-Raised
Size (sq ft): 2500
Area: Caledon
Community: Rural Caledon
Availability Date: 60-90 Day/Tba
Inside
Bedrooms: 3
Bedrooms Plus: 1
Bathrooms: 4
Kitchens: 1
Rooms: 7
Den/Family Room: Yes
Air Conditioning: Central Air
Fireplace: Yes
Laundry Level: Main
Central Vacuum: Y
Washrooms: 4
Utilities
Gas: Yes
Building
Basement: Finished
Heat Type: Forced Air
Heat Source: Gas
Exterior: Brick
Water Supply: Well
Special Designation: Unknown
Parking
Driveway: Pvt Double
Garage Spaces: 2
Garage Type: Attached
Covered Parking Spaces: 10
Total Parking Spaces: 12
Fees
Tax Year: 2017
Tax Legal Description: Pt Lt 24 Con 2 Ehs C
Taxes: $6,154
Land
Cross Street: Heartlake Rd & Beach
Municipality District: Caledon
Fronting On: West
Pool: None
Sewer: Septic
Lot Depth: 297.53 Feet
Lot Frontage: 147.64 Feet
Acres: .50-1.99
Additional Media
- Virtual Tour: http://tours.viewpointimaging.ca/ue/KrXvz
Rooms
Room details for 20132 Heart Lake Road, Caledon
| Type | Dimensions | Description |
|---|---|---|
| Living Main | 4.00 x 4.50 | Laminate, Formal Rm, Sunken Room |
| Dining Main | 3.40 x 5.40 | Laminate, Formal Rm, O/Looks Living |
| Family Main | 4.40 x 7.10 | Laminate, Gas Fireplace, Sliding Doors |
| Kitchen Main | 4.25 x 5.60 | Tile Floor, B/I Appliances, W/O To Patio |
| Master Main | 4.48 x 5.17 | Broadloom, Gas Fireplace, 4 Pc Ensuite |
| 2nd Br Main | 3.40 x 3.60 | Broadloom, Closet |
| 3rd Br Main | 3.50 x 4.00 | Broadloom, Closet |
| Rec Bsmt | 4.40 x 12.46 | Broadloom, Open Concept |
| Games Bsmt | 4.40 x 7.10 | Broadloom, Open Concept |
| Office Bsmt | 4.58 x 4.60 | Broadloom, Open Concept, B/I Shelves |
| Br Bsmt | 2.90 x 3.22 | Broadloom, Semi Ensuite, Above Grade Window |
| Other Bsmt | - | Broadloom |
| XXXXXXXX | XXX XX, XXXX |
XXXX XXX XXXX |
$XXX,XXX |
| XXX XX, XXXX |
XXXXXX XXX XXXX |
$XXX,XXX |
| XXXXXXXX XXXX | XXX XX, XXXX | $982,000 XXX XXXX |
| XXXXXXXX XXXXXX | XXX XX, XXXX | $949,700 XXX XXXX |

Alton Public School
Elementary: PublicSt Peter Separate School
Elementary: CatholicPrincess Margaret Public School
Elementary: PublicParkinson Centennial School
Elementary: PublicCaledon Central Public School
Elementary: PublicIsland Lake Public School
Elementary: PublicDufferin Centre for Continuing Education
Secondary: PublicErin District High School
Secondary: PublicSt Thomas Aquinas Catholic Secondary School
Secondary: CatholicRobert F Hall Catholic Secondary School
Secondary: CatholicWestside Secondary School
Secondary: PublicOrangeville District Secondary School
Secondary: Public

