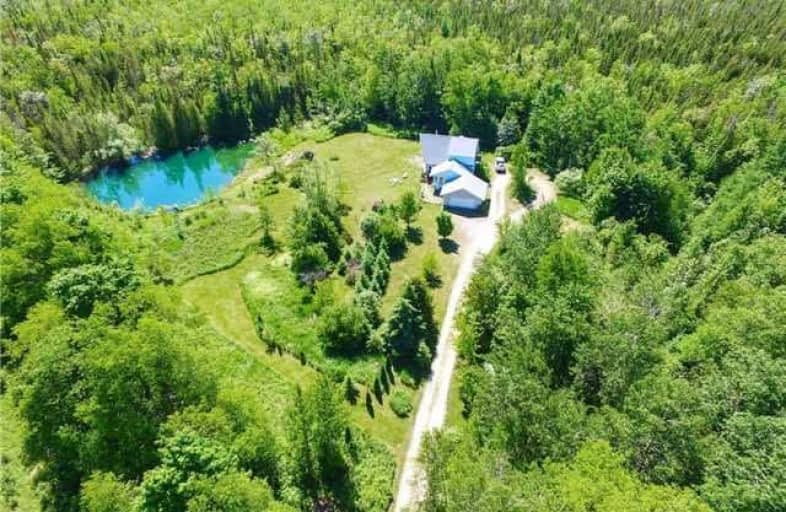Inactive on Jul 16, 2018
Note: Property is not currently for sale or for rent.

-
Type: Detached
-
Style: 2-Storey
-
Lot Size: 50 x 50 Acres
-
Age: 16-30 years
-
Taxes: $3,998 per year
-
Days on Site: 178 Days
-
Added: Sep 07, 2019 (5 months on market)
-
Updated:
-
Last Checked: 1 month ago
-
MLS®#: W4024506
-
Listed By: Re/max realty specialists inc., brokerage
This Viceroy Stone Home Nestled On 49.4 Picturesque Acres Includes Natural Trout Fish Pond. Featuring 4 Bdrms W/Ample Addit Living & Storage In Spacious Bsmnt. O/Concept Living W/Large Windows, High Pine Wood Ceilings, Sky Light, Oak Staircase & Charming Stone Exterior. Rare Opportunity For Such A Large Parcel Of Land & Low Taxes Property Is Under Forest Management & Cvca. 3 Main Floor Bdrms & Master Suite On Upper Level Features Twin Closets & 2 Ensuites
Extras
A Modern Geo Thermal Heating/Cooling System. S/S Appliances W/Large Pantry In Kitchen. Great Views From Rear Of Home With Park Like Setting. Located Within Close Drive Of Brampton/Orangeville. Easy Access To Hwys & Amenities.
Property Details
Facts for 20138 Heart Lake Road, Caledon
Status
Days on Market: 178
Last Status: Expired
Sold Date: Apr 21, 2025
Closed Date: Nov 30, -0001
Expiry Date: Jul 16, 2018
Unavailable Date: Jul 16, 2018
Input Date: Jan 19, 2018
Prior LSC: Listing with no contract changes
Property
Status: Sale
Property Type: Detached
Style: 2-Storey
Age: 16-30
Area: Caledon
Community: Rural Caledon
Availability Date: Tba
Inside
Bedrooms: 4
Bathrooms: 6
Kitchens: 1
Rooms: 10
Den/Family Room: No
Air Conditioning: Central Air
Fireplace: Yes
Central Vacuum: N
Washrooms: 6
Utilities
Electricity: Yes
Gas: Available
Cable: Yes
Telephone: Yes
Building
Basement: Full
Heat Type: Forced Air
Heat Source: Grnd Srce
Exterior: Stone
Exterior: Vinyl Siding
Water Supply: Well
Special Designation: Unknown
Parking
Driveway: Available
Garage Spaces: 2
Garage Type: Attached
Covered Parking Spaces: 10
Total Parking Spaces: 12
Fees
Tax Year: 2017
Tax Legal Description: Pt Lt 24 Con 2 Ehs Caledon Pt 2 43R16099
Taxes: $3,998
Land
Cross Street: Heart Lake/Highpoint
Municipality District: Caledon
Fronting On: West
Pool: None
Sewer: Septic
Lot Depth: 50 Acres
Lot Frontage: 50 Acres
Acres: 25-49.99
Zoning: Part Epa2
Additional Media
- Virtual Tour: http://unbranded.mediatours.ca/property/20138-heart-lake-road-caledon/
Rooms
Room details for 20138 Heart Lake Road, Caledon
| Type | Dimensions | Description |
|---|---|---|
| Kitchen Ground | 3.84 x 5.49 | Granite Floor, Skylight, Breakfast Area |
| Living Ground | 3.66 x 8.26 | Granite Floor, W/O To Yard, Large Window |
| Dining Ground | 3.15 x 5.49 | Granite Floor, Large Window, Open Concept |
| Br Ground | 3.43 x 3.50 | Laminate, Large Window, W/I Closet |
| 2nd Br Ground | 3.43 x 3.50 | Laminate, Large Window, Vaulted Ceiling |
| 3rd Br Ground | 3.43 x 3.50 | Laminate, W/I Closet, Vaulted Ceiling |
| Master 2nd | 4.00 x 4.27 | Laminate, Balcony, His/Hers Closets |
| Rec Lower | - | Walk-Out, Wood Stove |
| Bathroom 2nd | 2.18 x 2.38 | Laminate, 6 Pc Ensuite |
| XXXXXXXX | XXX XX, XXXX |
XXXXXXXX XXX XXXX |
|
| XXX XX, XXXX |
XXXXXX XXX XXXX |
$X,XXX,XXX | |
| XXXXXXXX | XXX XX, XXXX |
XXXX XXX XXXX |
$X,XXX,XXX |
| XXX XX, XXXX |
XXXXXX XXX XXXX |
$X,XXX,XXX |
| XXXXXXXX XXXXXXXX | XXX XX, XXXX | XXX XXXX |
| XXXXXXXX XXXXXX | XXX XX, XXXX | $1,549,000 XXX XXXX |
| XXXXXXXX XXXX | XXX XX, XXXX | $1,000,000 XXX XXXX |
| XXXXXXXX XXXXXX | XXX XX, XXXX | $1,049,000 XXX XXXX |

Alton Public School
Elementary: PublicSt Peter Separate School
Elementary: CatholicPrincess Margaret Public School
Elementary: PublicParkinson Centennial School
Elementary: PublicCaledon Central Public School
Elementary: PublicIsland Lake Public School
Elementary: PublicDufferin Centre for Continuing Education
Secondary: PublicErin District High School
Secondary: PublicSt Thomas Aquinas Catholic Secondary School
Secondary: CatholicRobert F Hall Catholic Secondary School
Secondary: CatholicWestside Secondary School
Secondary: PublicOrangeville District Secondary School
Secondary: Public

