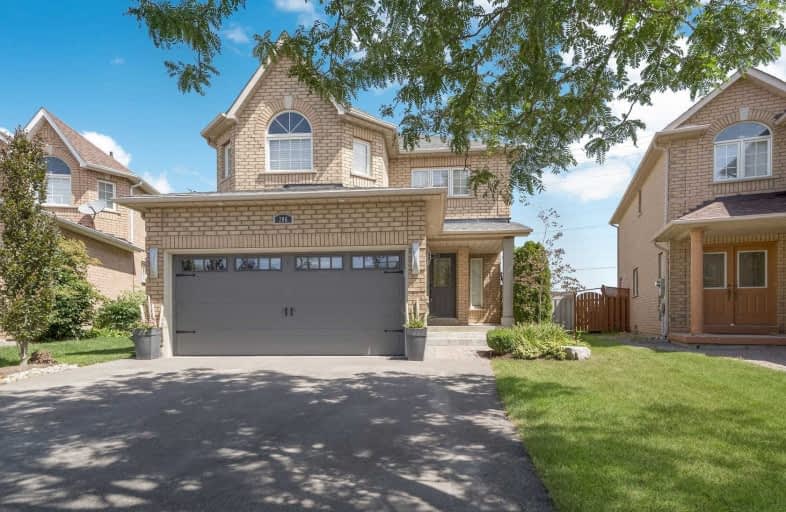Sold on Aug 14, 2020
Note: Property is not currently for sale or for rent.

-
Type: Detached
-
Style: 2-Storey
-
Size: 2000 sqft
-
Lot Size: 29.07 x 128.47 Feet
-
Age: 16-30 years
-
Taxes: $4,931 per year
-
Added: Aug 14, 2020 (1 second on market)
-
Updated:
-
Last Checked: 2 months ago
-
MLS®#: Z4870444
-
Listed By: Re/max west realty inc., brokerage
Spacious 4 Bedroom, Family Home W Large Principle Rooms, And Open Layout & Lots Of Light. This Fully Updated Home Features New Custom Kitchen W Large Center Island & Breakfast Bar, Hardwd Floors Thru-Out, Oversize Baseboard And Trim, Potlights & Modern Light Fixtures Thru-Out, Fully Landscaped Yard, Finished Basement With Bar (Wet Rough-In) And In-Law Suite With 3-Pc Bathroom. Situated On A Large Pool Size Lot. Desirable South Hill Location
Extras
Inclds: Frdge, Stove, B/I Dishwshr, Washer/Dryer, All Elfs, All Wind Coverings, Gdo & Remote, Irrig. System In Front/Backyard, In Ceiling Speaker Sound System (Living Rm, Kitchen, Backyrd), Gazebo, Gar. Door('19), Roof ('17), New Cvac ('20)
Property Details
Facts for 206 Waterbury Street, Caledon
Status
Last Status: Sold
Sold Date: Aug 14, 2020
Closed Date: Nov 09, 2020
Expiry Date: Nov 14, 2020
Sold Price: $1,050,000
Unavailable Date: Aug 14, 2020
Input Date: Aug 14, 2020
Prior LSC: Listing with no contract changes
Property
Status: Sale
Property Type: Detached
Style: 2-Storey
Size (sq ft): 2000
Age: 16-30
Area: Caledon
Community: Bolton East
Availability Date: 60-90 Days
Inside
Bedrooms: 4
Bedrooms Plus: 1
Bathrooms: 4
Kitchens: 1
Rooms: 12
Den/Family Room: No
Air Conditioning: Central Air
Fireplace: Yes
Laundry Level: Main
Central Vacuum: Y
Washrooms: 4
Building
Basement: Finished
Heat Type: Forced Air
Heat Source: Gas
Exterior: Brick
Water Supply: Municipal
Special Designation: Unknown
Parking
Driveway: Private
Garage Spaces: 2
Garage Type: Attached
Covered Parking Spaces: 2
Total Parking Spaces: 4
Fees
Tax Year: 2020
Tax Legal Description: Lot 22, Plan 43M1302; Town Of Caledon
Taxes: $4,931
Highlights
Feature: Fenced Yard
Feature: Park
Feature: Place Of Worship
Feature: School
Land
Cross Street: Landsbridge And Tanz
Municipality District: Caledon
Fronting On: East
Pool: None
Sewer: Sewers
Lot Depth: 128.47 Feet
Lot Frontage: 29.07 Feet
Lot Irregularities: Irregular Pie
Additional Media
- Virtual Tour: http://www.myvisuallistings.com/vtnb/299110
Rooms
Room details for 206 Waterbury Street, Caledon
| Type | Dimensions | Description |
|---|---|---|
| Living Main | 5.36 x 3.86 | Hardwood Floor, Fireplace, Pot Lights |
| Dining Main | 4.88 x 3.89 | Hardwood Floor, O/Looks Backyard, Pot Lights |
| Kitchen Main | 3.61 x 5.49 | Hardwood Floor, Modern Kitchen, Backsplash |
| Breakfast Main | 3.61 x 5.49 | Combined W/Kitchen, Breakfast Bar, Granite Counter |
| Master 2nd | 3.66 x 4.95 | Hardwood Floor, W/I Closet, 4 Pc Ensuite |
| 2nd Br 2nd | 2.85 x 3.56 | Hardwood Floor, Large Closet, Large Window |
| 3rd Br 2nd | 3.86 x 3.81 | Hardwood Floor, Large Closet, Large Window |
| 4th Br 2nd | 2.97 x 2.67 | Hardwood Floor, Large Closet, Large Window |
| Laundry Main | 2.48 x 2.39 | B/I Shelves, Ceramic Floor, W/O To Garage |
| 5th Br Bsmt | 3.28 x 3.02 | 4 Pc Ensuite, Laminate, Closet |
| Rec Bsmt | - | Irregular Rm, B/I Bar, Laminate |
| XXXXXXXX | XXX XX, XXXX |
XXXX XXX XXXX |
$X,XXX,XXX |
| XXX XX, XXXX |
XXXXXX XXX XXXX |
$XXX,XXX |
| XXXXXXXX XXXX | XXX XX, XXXX | $1,050,000 XXX XXXX |
| XXXXXXXX XXXXXX | XXX XX, XXXX | $979,000 XXX XXXX |

Holy Family School
Elementary: CatholicEllwood Memorial Public School
Elementary: PublicSt John the Baptist Elementary School
Elementary: CatholicJames Bolton Public School
Elementary: PublicAllan Drive Middle School
Elementary: PublicSt. John Paul II Catholic Elementary School
Elementary: CatholicHumberview Secondary School
Secondary: PublicSt. Michael Catholic Secondary School
Secondary: CatholicSandalwood Heights Secondary School
Secondary: PublicCardinal Ambrozic Catholic Secondary School
Secondary: CatholicMayfield Secondary School
Secondary: PublicCastlebrooke SS Secondary School
Secondary: Public

