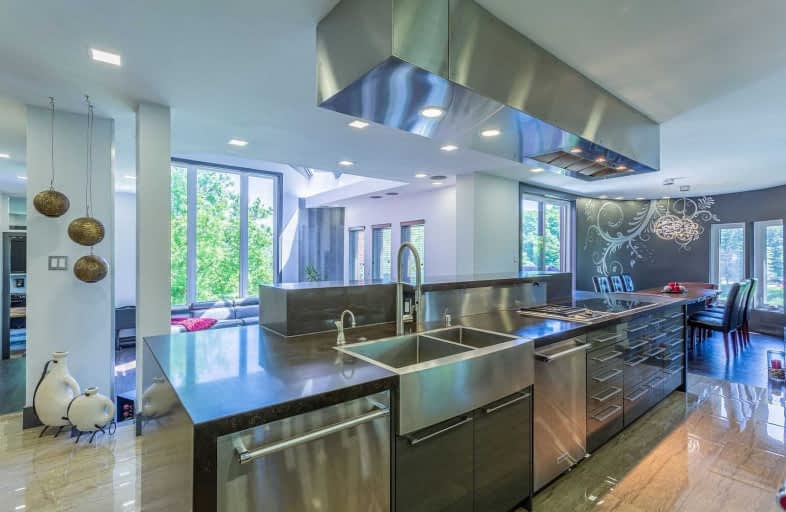Sold on Oct 30, 2020
Note: Property is not currently for sale or for rent.

-
Type: Detached
-
Style: 2-Storey
-
Lot Size: 2.64 x 0 Acres
-
Age: No Data
-
Taxes: $9,125 per year
-
Days on Site: 133 Days
-
Added: Jun 19, 2020 (4 months on market)
-
Updated:
-
Last Checked: 3 months ago
-
MLS®#: W4802603
-
Listed By: Re/max in the hills inc., brokerage
Innovative Design, Modern Finishes, Forested Park-Like Ravine Setting, 2.64 Acres. Home Has Undergone Full Transformation: Ultra Contemporary Kit W/Massive Granite Island-Hideaway Elevating Tv, High End Appliances. Master Suite Is A Private Getaway, Private Balcony W/Views Of Forest, Unique His & Hers Baths W/Elegant Glass Shower. Soaring Open Ceilings & Glass Wash This Home In Natural Light. Enjoy A Night Cap From 3rd Level Lookout Deck
Extras
Entertain In Fin W-Out Bsmt, Bar Area, Craft Rm, Full Bath, Gym & Extra Bdrm. Stunning Office, Games Rm & 4 Car Garage Incl Workshop. Seldom Do You Find Sophistication Of Amenities In An Established Rural Subdivision To This Magnitude.
Property Details
Facts for 21 Bartley Drive, Caledon
Status
Days on Market: 133
Last Status: Sold
Sold Date: Oct 30, 2020
Closed Date: Dec 21, 2020
Expiry Date: Oct 30, 2020
Sold Price: $1,700,000
Unavailable Date: Oct 30, 2020
Input Date: Jun 22, 2020
Prior LSC: Sold
Property
Status: Sale
Property Type: Detached
Style: 2-Storey
Area: Caledon
Community: Rural Caledon
Availability Date: Flex
Inside
Bedrooms: 3
Bedrooms Plus: 1
Bathrooms: 4
Kitchens: 1
Rooms: 8
Den/Family Room: Yes
Air Conditioning: Central Air
Fireplace: No
Laundry Level: Upper
Central Vacuum: N
Washrooms: 4
Utilities
Electricity: Yes
Gas: No
Cable: No
Telephone: Yes
Building
Basement: Fin W/O
Heat Type: Forced Air
Heat Source: Propane
Exterior: Brick
Exterior: Stucco/Plaster
Elevator: N
Water Supply: Municipal
Special Designation: Unknown
Parking
Driveway: Private
Garage Spaces: 4
Garage Type: Attached
Covered Parking Spaces: 10
Total Parking Spaces: 14
Fees
Tax Year: 2019
Tax Legal Description: Lot 9 Pl 989 Albion S/T R0582231
Taxes: $9,125
Highlights
Feature: Grnbelt/Cons
Feature: Place Of Worship
Feature: Rolling
Feature: School Bus Route
Feature: Wooded/Treed
Land
Cross Street: Humber Station Rd -
Municipality District: Caledon
Fronting On: East
Pool: None
Sewer: Septic
Lot Frontage: 2.64 Acres
Lot Irregularities: Lot Size Per Mpac
Acres: 2-4.99
Additional Media
- Virtual Tour: http://listing.fdimedia.com/21bartleydr
Rooms
Room details for 21 Bartley Drive, Caledon
| Type | Dimensions | Description |
|---|---|---|
| Living Main | 4.30 x 4.99 | Hardwood Floor, Vaulted Ceiling, Open Concept |
| Dining Main | 3.99 x 2.77 | Hardwood Floor, Pot Lights |
| Office Main | 3.99 x 5.27 | Hardwood Floor, Pot Lights |
| Kitchen Main | 6.64 x 12.80 | Porcelain Floor, Centre Island, Stainless Steel Appl |
| Master Upper | 7.10 x 5.21 | Hardwood Floor, 7 Pc Ensuite, W/I Closet |
| Br Upper | 3.26 x 4.90 | Hardwood Floor, Pot Lights, Semi Ensuite |
| Br Upper | 4.26 x 3.71 | Hardwood Floor, Pot Lights, Semi Ensuite |
| Rec Lower | 10.39 x 4.30 | Laminate, Wet Bar, Pot Lights |
| Family Lower | 4.69 x 5.05 | Broadloom, Sunken Room, W/O To Yard |
| Br Lower | 3.99 x 5.36 | Broadloom, Pot Lights |
| Exercise Lower | 3.07 x 4.45 | Laminate |
| XXXXXXXX | XXX XX, XXXX |
XXXX XXX XXXX |
$X,XXX,XXX |
| XXX XX, XXXX |
XXXXXX XXX XXXX |
$X,XXX,XXX | |
| XXXXXXXX | XXX XX, XXXX |
XXXXXXXX XXX XXXX |
|
| XXX XX, XXXX |
XXXXXX XXX XXXX |
$X,XXX,XXX | |
| XXXXXXXX | XXX XX, XXXX |
XXXXXXX XXX XXXX |
|
| XXX XX, XXXX |
XXXXXX XXX XXXX |
$X,XXX,XXX | |
| XXXXXXXX | XXX XX, XXXX |
XXXXXXX XXX XXXX |
|
| XXX XX, XXXX |
XXXXXX XXX XXXX |
$X,XXX,XXX | |
| XXXXXXXX | XXX XX, XXXX |
XXXXXXXX XXX XXXX |
|
| XXX XX, XXXX |
XXXXXX XXX XXXX |
$XXX,XXX | |
| XXXXXXXX | XXX XX, XXXX |
XXXXXXX XXX XXXX |
|
| XXX XX, XXXX |
XXXXXX XXX XXXX |
$XXX,XXX |
| XXXXXXXX XXXX | XXX XX, XXXX | $1,700,000 XXX XXXX |
| XXXXXXXX XXXXXX | XXX XX, XXXX | $1,799,000 XXX XXXX |
| XXXXXXXX XXXXXXXX | XXX XX, XXXX | XXX XXXX |
| XXXXXXXX XXXXXX | XXX XX, XXXX | $1,950,000 XXX XXXX |
| XXXXXXXX XXXXXXX | XXX XX, XXXX | XXX XXXX |
| XXXXXXXX XXXXXX | XXX XX, XXXX | $1,999,000 XXX XXXX |
| XXXXXXXX XXXXXXX | XXX XX, XXXX | XXX XXXX |
| XXXXXXXX XXXXXX | XXX XX, XXXX | $2,100,000 XXX XXXX |
| XXXXXXXX XXXXXXXX | XXX XX, XXXX | XXX XXXX |
| XXXXXXXX XXXXXX | XXX XX, XXXX | $929,900 XXX XXXX |
| XXXXXXXX XXXXXXX | XXX XX, XXXX | XXX XXXX |
| XXXXXXXX XXXXXX | XXX XX, XXXX | $947,900 XXX XXXX |

Macville Public School
Elementary: PublicCaledon East Public School
Elementary: PublicPalgrave Public School
Elementary: PublicSt Cornelius School
Elementary: CatholicSt Nicholas Elementary School
Elementary: CatholicSt. John Paul II Catholic Elementary School
Elementary: CatholicSt Thomas Aquinas Catholic Secondary School
Secondary: CatholicRobert F Hall Catholic Secondary School
Secondary: CatholicHumberview Secondary School
Secondary: PublicSt. Michael Catholic Secondary School
Secondary: CatholicLouise Arbour Secondary School
Secondary: PublicMayfield Secondary School
Secondary: Public- 4 bath
- 4 bed
- 3000 sqft
- 4 bath
- 4 bed
7599 Patterson Sideroad, Caledon, Ontario • L7E 0J3 • Rural Caledon
- 3 bath
- 4 bed
- 2000 sqft
52 Palmer Circle, Caledon, Ontario • L7E 0A5 • Palgrave





