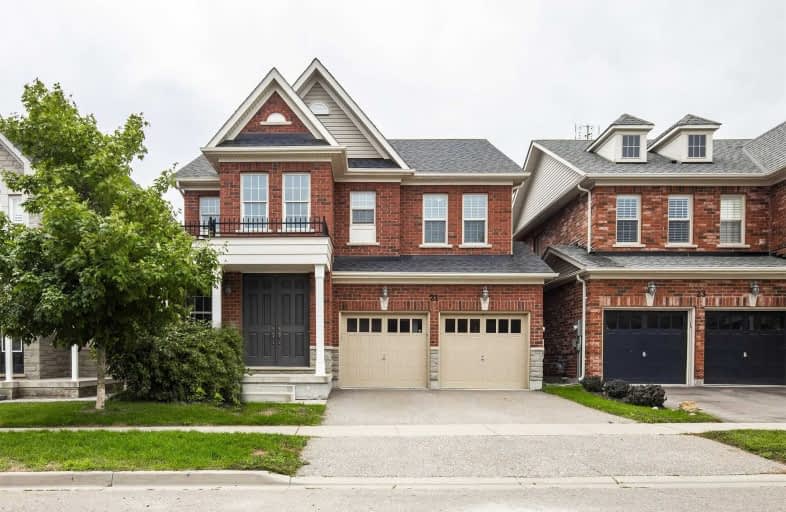Sold on Sep 06, 2019
Note: Property is not currently for sale or for rent.

-
Type: Detached
-
Style: 2-Storey
-
Lot Size: 39.37 x 108.27 Feet
-
Age: No Data
-
Taxes: $4,779 per year
-
Added: Sep 11, 2019 (1 second on market)
-
Updated:
-
Last Checked: 3 months ago
-
MLS®#: W4568614
-
Listed By: Century 21 parkland ltd., brokerage
Spacious & Bright 4 Brdrm 3 Bath Detached Executive Home In Prestigious Pathway Community! Main Floor Open Concept W Eat-In Kitchen, Stainless Steel Appliances, Centre Island & Walk Out To Fenced Backyard & Family Room W Gas Fireplace!Perfect For Entertaining Both Inside & Outdoors. Property Is Tenanted Please Give Notice.
Extras
Stainless Steel Kitchen Appliances:Fridge, Stove Dishwasher, Hood Fan, Hardwood Floors On Main, Bedroombroadloom.Upper Floor Laundry Room,Close 2 All Amenities:Schools,Park,Community Centre, Arena, Shopping...Great Family Neighbourhood!
Property Details
Facts for 21 Boyces Creek Court, Caledon
Status
Last Status: Sold
Sold Date: Sep 06, 2019
Closed Date: Dec 02, 2019
Expiry Date: Dec 31, 2019
Sold Price: $882,000
Unavailable Date: Sep 06, 2019
Input Date: Sep 06, 2019
Property
Status: Sale
Property Type: Detached
Style: 2-Storey
Area: Caledon
Community: Caledon East
Inside
Bedrooms: 4
Bathrooms: 3
Kitchens: 1
Rooms: 8
Den/Family Room: Yes
Air Conditioning: Central Air
Fireplace: Yes
Washrooms: 3
Building
Basement: Unfinished
Heat Type: Forced Air
Heat Source: Gas
Exterior: Brick
Water Supply: Municipal
Special Designation: Unknown
Parking
Driveway: Pvt Double
Garage Spaces: 2
Garage Type: Built-In
Covered Parking Spaces: 2
Total Parking Spaces: 2
Fees
Tax Year: 2019
Tax Legal Description: Pt Lt 10, Pl 43M1840 Des As Pts 37, 38, Pl 43R3420
Taxes: $4,779
Highlights
Feature: Fenced Yard
Feature: Park
Feature: Place Of Worship
Feature: School
Land
Cross Street: Old Church & Atchins
Municipality District: Caledon
Fronting On: South
Pool: None
Sewer: Sewers
Lot Depth: 108.27 Feet
Lot Frontage: 39.37 Feet
Additional Media
- Virtual Tour: https://tourwizard.net/460647b8/nb/
Rooms
Room details for 21 Boyces Creek Court, Caledon
| Type | Dimensions | Description |
|---|---|---|
| Kitchen Main | - | Centre Island, Eat-In Kitchen, W/O To Yard |
| Family Main | - | Gas Fireplace, Open Concept, Hardwood Floor |
| Living Main | - | Open Concept, Window, Hardwood Floor |
| Dining Main | - | Open Concept, Window, Hardwood Floor |
| Master Upper | - | W/I Closet, Ensuite Bath, Broadloom |
| 2nd Br Upper | - | Closet, Window, Broadloom |
| 3rd Br Upper | - | Closet, Window, Broadloom |
| 4th Br Upper | - | Closet, Window, Broadloom |
| XXXXXXXX | XXX XX, XXXX |
XXXX XXX XXXX |
$XXX,XXX |
| XXX XX, XXXX |
XXXXXX XXX XXXX |
$XXX,XXX | |
| XXXXXXXX | XXX XX, XXXX |
XXXXXX XXX XXXX |
$X,XXX |
| XXX XX, XXXX |
XXXXXX XXX XXXX |
$X,XXX | |
| XXXXXXXX | XXX XX, XXXX |
XXXXXX XXX XXXX |
$X,XXX |
| XXX XX, XXXX |
XXXXXX XXX XXXX |
$X,XXX |
| XXXXXXXX XXXX | XXX XX, XXXX | $882,000 XXX XXXX |
| XXXXXXXX XXXXXX | XXX XX, XXXX | $880,000 XXX XXXX |
| XXXXXXXX XXXXXX | XXX XX, XXXX | $2,250 XXX XXXX |
| XXXXXXXX XXXXXX | XXX XX, XXXX | $2,450 XXX XXXX |
| XXXXXXXX XXXXXX | XXX XX, XXXX | $2,100 XXX XXXX |
| XXXXXXXX XXXXXX | XXX XX, XXXX | $2,300 XXX XXXX |

Macville Public School
Elementary: PublicCaledon East Public School
Elementary: PublicPalgrave Public School
Elementary: PublicSt Cornelius School
Elementary: CatholicSt Nicholas Elementary School
Elementary: CatholicHerb Campbell Public School
Elementary: PublicRobert F Hall Catholic Secondary School
Secondary: CatholicHumberview Secondary School
Secondary: PublicSt. Michael Catholic Secondary School
Secondary: CatholicLouise Arbour Secondary School
Secondary: PublicSt Marguerite d'Youville Secondary School
Secondary: CatholicMayfield Secondary School
Secondary: Public

