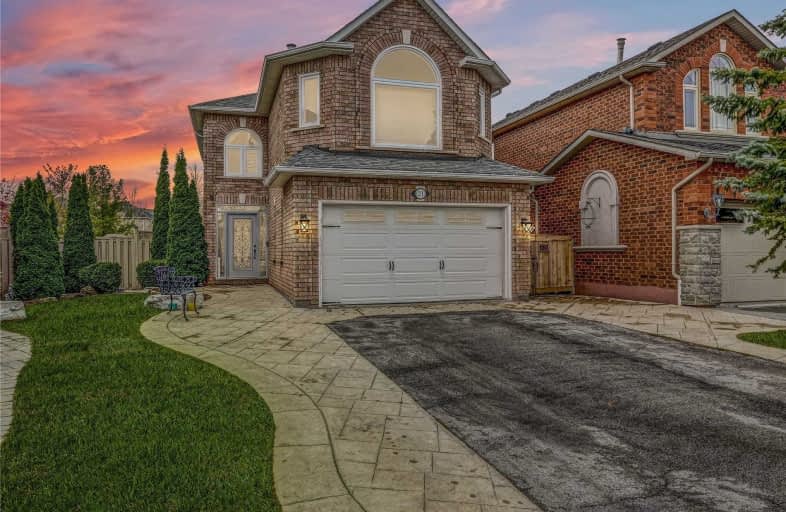
Holy Family School
Elementary: Catholic
0.92 km
Ellwood Memorial Public School
Elementary: Public
1.18 km
St John the Baptist Elementary School
Elementary: Catholic
0.37 km
James Bolton Public School
Elementary: Public
2.56 km
Allan Drive Middle School
Elementary: Public
0.66 km
St. John Paul II Catholic Elementary School
Elementary: Catholic
3.13 km
Humberview Secondary School
Secondary: Public
2.43 km
St. Michael Catholic Secondary School
Secondary: Catholic
3.77 km
Sandalwood Heights Secondary School
Secondary: Public
12.24 km
Cardinal Ambrozic Catholic Secondary School
Secondary: Catholic
9.90 km
Mayfield Secondary School
Secondary: Public
12.34 km
Castlebrooke SS Secondary School
Secondary: Public
10.39 km














