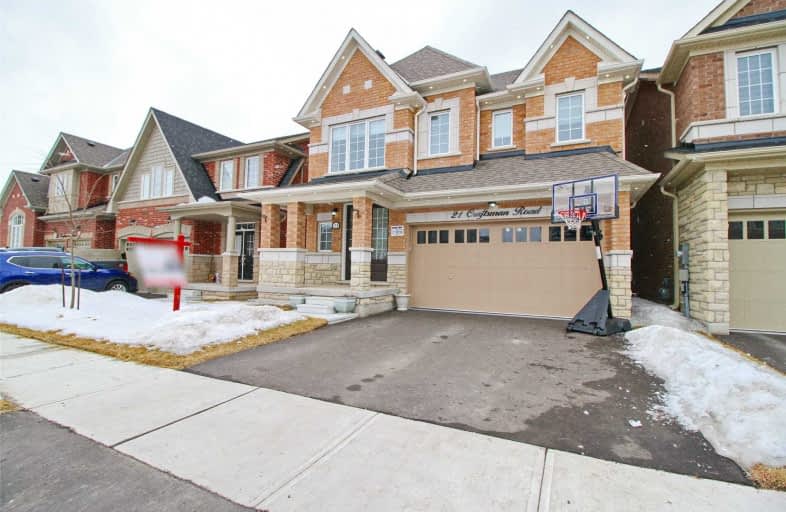Sold on Mar 25, 2019
Note: Property is not currently for sale or for rent.

-
Type: Detached
-
Style: 3-Storey
-
Lot Size: 36 x 105 Feet
-
Age: New
-
Taxes: $5,260 per year
-
Days on Site: 10 Days
-
Added: Mar 15, 2019 (1 week on market)
-
Updated:
-
Last Checked: 3 months ago
-
MLS®#: W4383338
-
Listed By: Century 21 president realty inc., brokerage
Gorgeous 4 Bedrooms Rarefind Three Story With Loft,Like A Fifth Bedroom,Only 1 Year New Kitchen Cupboards Upgraded With Crow N Molding And Valance Molding With Lights. Backsplash With Black Stainless Steel Tiles Quartz Counter Top With Deep Single Under-Mount Sink.Extended Pantry And Pot And Pan Drawers. All The Doors On Main Floor 8 Ft. Pot Lights In And Outside The House,Even In Loft Too With Dimmers.All Baseboards And Trims Are Upgraded.
Extras
All Stainless Steel Appliances , All Electric Light Fixtures And Window Coverings, Big Chandelier In Study Area. Powder Room Has Vanity With Drawers And Oval Shape Mirror. Berber Carpet.
Property Details
Facts for 21 Craftman Road, Caledon
Status
Days on Market: 10
Last Status: Sold
Sold Date: Mar 25, 2019
Closed Date: Jun 20, 2019
Expiry Date: Aug 14, 2019
Sold Price: $1,028,000
Unavailable Date: Mar 25, 2019
Input Date: Mar 15, 2019
Property
Status: Sale
Property Type: Detached
Style: 3-Storey
Age: New
Area: Caledon
Community: Rural Caledon
Availability Date: Tbd
Inside
Bedrooms: 4
Bedrooms Plus: 1
Bathrooms: 5
Kitchens: 1
Rooms: 10
Den/Family Room: Yes
Air Conditioning: Central Air
Fireplace: Yes
Washrooms: 5
Building
Basement: Full
Heat Type: Fan Coil
Heat Source: Gas
Exterior: Brick
Exterior: Stone
UFFI: No
Water Supply: Municipal
Special Designation: Unknown
Parking
Driveway: Pvt Double
Garage Spaces: 2
Garage Type: Attached
Covered Parking Spaces: 2
Fees
Tax Year: 2018
Tax Legal Description: Lot 114 Plan 43M216
Taxes: $5,260
Land
Cross Street: Kennedy/Mayfield
Municipality District: Caledon
Fronting On: North
Pool: None
Sewer: Sewers
Lot Depth: 105 Feet
Lot Frontage: 36 Feet
Acres: < .50
Zoning: Residential
Additional Media
- Virtual Tour: https://fusion.realtourvision.com/idx/315837
Rooms
Room details for 21 Craftman Road, Caledon
| Type | Dimensions | Description |
|---|---|---|
| Living Main | 6.18 x 4.20 | Hardwood Floor, Combined W/Dining |
| Dining Main | 20.30 x 4.20 | Hardwood Floor |
| Kitchen Main | 2.92 x 4.57 | Backsplash, Stainless Steel Ap, W/O To Porch |
| Family Main | 4.51 x 3.96 | Fireplace, Hardwood Floor, Pot Lights |
| Study Main | 2.43 x 2.13 | Hardwood Floor |
| Master 2nd | 4.51 x 5.48 | 5 Pc Ensuite, W/I Closet |
| 2nd Br 2nd | 4.66 x 3.35 | 3 Pc Ensuite |
| 3rd Br 2nd | 4.11 x 3.10 | |
| 4th Br 2nd | 3.71 x 2.98 | |
| Loft 3rd | 4.93 x 4.26 | Pot Lights, 3 Pc Ensuite |
| XXXXXXXX | XXX XX, XXXX |
XXXX XXX XXXX |
$X,XXX,XXX |
| XXX XX, XXXX |
XXXXXX XXX XXXX |
$X,XXX,XXX |
| XXXXXXXX XXXX | XXX XX, XXXX | $1,028,000 XXX XXXX |
| XXXXXXXX XXXXXX | XXX XX, XXXX | $1,049,000 XXX XXXX |

Tony Pontes (Elementary)
Elementary: PublicMacville Public School
Elementary: PublicCaledon East Public School
Elementary: PublicSt Cornelius School
Elementary: CatholicHerb Campbell Public School
Elementary: PublicSouthFields Village (Elementary)
Elementary: PublicRobert F Hall Catholic Secondary School
Secondary: CatholicHarold M. Brathwaite Secondary School
Secondary: PublicSt. Michael Catholic Secondary School
Secondary: CatholicLouise Arbour Secondary School
Secondary: PublicSt Marguerite d'Youville Secondary School
Secondary: CatholicMayfield Secondary School
Secondary: Public

