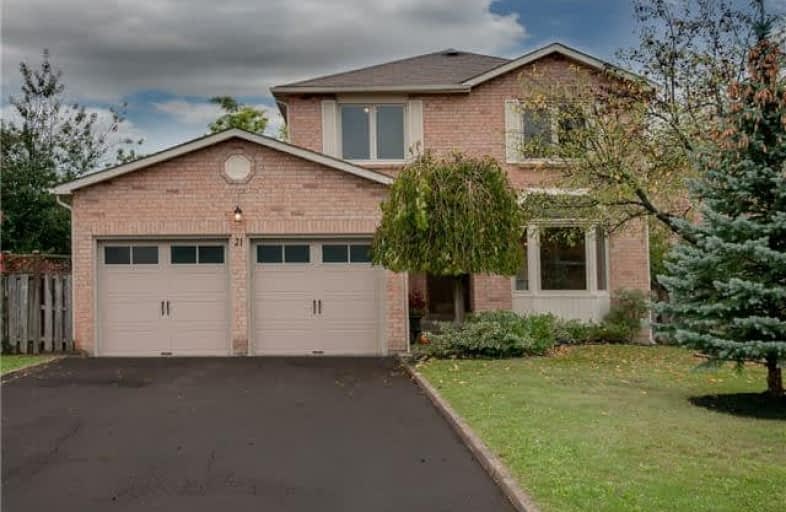Sold on Oct 18, 2017
Note: Property is not currently for sale or for rent.

-
Type: Detached
-
Style: 2-Storey
-
Lot Size: 50.39 x 120.93 Feet
-
Age: 31-50 years
-
Taxes: $3,913 per year
-
Days on Site: 2 Days
-
Added: Sep 07, 2019 (2 days on market)
-
Updated:
-
Last Checked: 3 months ago
-
MLS®#: W3957251
-
Listed By: Re/max premier inc., brokerage
This Immaculate 3 Bedroom Home Is Finished From Top To Bottom Inside Out. Situated On A Private Lot With An Inground Pool Having A Large Driveway To Accommodate 6 Cars. Close To Schools And All Amenities In A Quiet Neighbourhood With Larger Homes. Numerous Renovations Thruout Such As Laminate Floors, Renovated Bathrooms, Freshly Painted, Immaculate Move In Condition. Shows 10++
Extras
New Front Door, Roof Replaced, Garage Doors Replaced, Laminate Flooring, Renovated Bathrooms, Large Driveway, No Sidewalk, Fully Fenced Yard, S/S Appliances, Flagstone Walkway, Shed, Pool Heater & Equipment
Property Details
Facts for 21 Highbury Street, Caledon
Status
Days on Market: 2
Last Status: Sold
Sold Date: Oct 18, 2017
Closed Date: Nov 30, 2017
Expiry Date: Dec 28, 2017
Sold Price: $715,000
Unavailable Date: Oct 18, 2017
Input Date: Oct 16, 2017
Prior LSC: Listing with no contract changes
Property
Status: Sale
Property Type: Detached
Style: 2-Storey
Age: 31-50
Area: Caledon
Community: Bolton North
Availability Date: 30 Days/Tba
Inside
Bedrooms: 3
Bathrooms: 4
Kitchens: 1
Rooms: 6
Den/Family Room: No
Air Conditioning: Central Air
Fireplace: No
Washrooms: 4
Building
Basement: Finished
Heat Type: Forced Air
Heat Source: Gas
Exterior: Brick
Water Supply: Municipal
Special Designation: Unknown
Parking
Driveway: Private
Garage Spaces: 2
Garage Type: Built-In
Covered Parking Spaces: 6
Total Parking Spaces: 8
Fees
Tax Year: 2017
Tax Legal Description: Plan M649 Lot 126
Taxes: $3,913
Land
Cross Street: Hwy 50/Columbia Way
Municipality District: Caledon
Fronting On: South
Pool: Inground
Sewer: Sewers
Lot Depth: 120.93 Feet
Lot Frontage: 50.39 Feet
Lot Irregularities: Per Survey
Rooms
Room details for 21 Highbury Street, Caledon
| Type | Dimensions | Description |
|---|---|---|
| Living Main | 3.40 x 4.80 | Hardwood Floor, Crown Moulding, Bay Window |
| Dining Main | 3.40 x 3.40 | Hardwood Floor, Crown Moulding, Window |
| Kitchen Main | 2.40 x 3.34 | Stainless Steel Appl, W/O To Deck, Centre Island |
| Master 2nd | 3.40 x 5.00 | 3 Pc Ensuite, Laminate, Closet |
| 2nd Br 2nd | 3.10 x 3.30 | Closet, Laminate, Window |
| 3rd Br 2nd | 3.10 x 3.30 | Closet, Laminate, Window |
| Rec Bsmt | 3.30 x 6.90 | Broadloom, Pot Lights, Window |
| Other Bsmt | 2.10 x 3.40 | Broadloom, Pot Lights, Open Concept |
| XXXXXXXX | XXX XX, XXXX |
XXXX XXX XXXX |
$XXX,XXX |
| XXX XX, XXXX |
XXXXXX XXX XXXX |
$XXX,XXX |
| XXXXXXXX XXXX | XXX XX, XXXX | $715,000 XXX XXXX |
| XXXXXXXX XXXXXX | XXX XX, XXXX | $688,800 XXX XXXX |

Holy Family School
Elementary: CatholicEllwood Memorial Public School
Elementary: PublicJames Bolton Public School
Elementary: PublicAllan Drive Middle School
Elementary: PublicSt Nicholas Elementary School
Elementary: CatholicSt. John Paul II Catholic Elementary School
Elementary: CatholicRobert F Hall Catholic Secondary School
Secondary: CatholicHumberview Secondary School
Secondary: PublicSt. Michael Catholic Secondary School
Secondary: CatholicCardinal Ambrozic Catholic Secondary School
Secondary: CatholicMayfield Secondary School
Secondary: PublicCastlebrooke SS Secondary School
Secondary: Public

