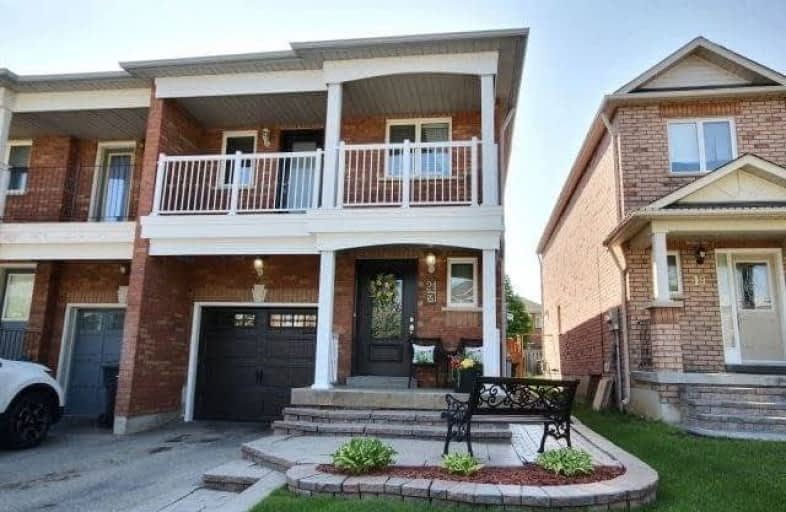Sold on Jul 28, 2018
Note: Property is not currently for sale or for rent.

-
Type: Semi-Detached
-
Style: 2-Storey
-
Size: 1500 sqft
-
Lot Size: 23.6 x 114.05 Feet
-
Age: 16-30 years
-
Taxes: $3,183 per year
-
Days on Site: 59 Days
-
Added: Sep 07, 2019 (1 month on market)
-
Updated:
-
Last Checked: 3 months ago
-
MLS®#: W4144669
-
Listed By: Comfree commonsense network, brokerage
This Is A Move In Ready Meticulously Beautiful 3 Bedroom Semi-Detached Home. The Main Level Is Spacious With A Gorgeous Bright Kitchen That Features Granite Counter Tops And Stainless Steel Appliances And Large Pantry. Cozy Nice Size Living Room. Has A Stunning And Must See Spacious Master Bedroom That Features Beautiful Bay Windows And Large Walk-In Closet For Him/Her. Professionally Done Basement With Bathroom. Is A Must See!!
Property Details
Facts for 21 Manorwood Court, Caledon
Status
Days on Market: 59
Last Status: Sold
Sold Date: Jul 28, 2018
Closed Date: Sep 14, 2018
Expiry Date: Sep 29, 2018
Sold Price: $660,000
Unavailable Date: Jul 28, 2018
Input Date: May 30, 2018
Property
Status: Sale
Property Type: Semi-Detached
Style: 2-Storey
Size (sq ft): 1500
Age: 16-30
Area: Caledon
Community: Bolton North
Availability Date: Flex
Inside
Bedrooms: 3
Bathrooms: 4
Kitchens: 1
Rooms: 6
Den/Family Room: No
Air Conditioning: Central Air
Fireplace: No
Laundry Level: Lower
Washrooms: 4
Building
Basement: Fin W/O
Heat Type: Forced Air
Heat Source: Gas
Exterior: Brick
Water Supply: Municipal
Special Designation: Unknown
Parking
Driveway: Private
Garage Spaces: 1
Garage Type: Built-In
Covered Parking Spaces: 2
Total Parking Spaces: 3
Fees
Tax Year: 2017
Tax Legal Description: Pt Lt 194 Pl 43M1372 Des Pt 20, 21 Pl 43R24534 Cal
Taxes: $3,183
Land
Cross Street: Columbia Way/Mount H
Municipality District: Caledon
Fronting On: South
Pool: None
Sewer: Sewers
Lot Depth: 114.05 Feet
Lot Frontage: 23.6 Feet
Acres: < .50
Rooms
Room details for 21 Manorwood Court, Caledon
| Type | Dimensions | Description |
|---|---|---|
| Dining Main | 3.43 x 3.86 | |
| Kitchen Main | 2.67 x 3.73 | |
| Living Main | 2.72 x 5.84 | |
| Master 2nd | 3.38 x 7.57 | |
| 2nd Br 2nd | 2.67 x 4.19 | |
| 3rd Br 2nd | 2.79 x 3.56 | |
| Rec Bsmt | 4.39 x 5.23 |
| XXXXXXXX | XXX XX, XXXX |
XXXX XXX XXXX |
$XXX,XXX |
| XXX XX, XXXX |
XXXXXX XXX XXXX |
$XXX,XXX |
| XXXXXXXX XXXX | XXX XX, XXXX | $660,000 XXX XXXX |
| XXXXXXXX XXXXXX | XXX XX, XXXX | $679,000 XXX XXXX |

Holy Family School
Elementary: CatholicEllwood Memorial Public School
Elementary: PublicSt John the Baptist Elementary School
Elementary: CatholicJames Bolton Public School
Elementary: PublicAllan Drive Middle School
Elementary: PublicSt. John Paul II Catholic Elementary School
Elementary: CatholicRobert F Hall Catholic Secondary School
Secondary: CatholicHumberview Secondary School
Secondary: PublicSt. Michael Catholic Secondary School
Secondary: CatholicCardinal Ambrozic Catholic Secondary School
Secondary: CatholicMayfield Secondary School
Secondary: PublicCastlebrooke SS Secondary School
Secondary: Public

