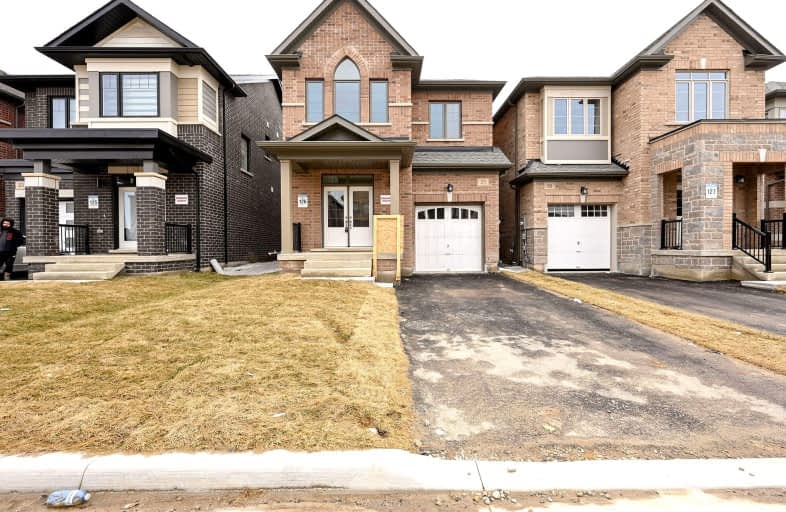Sold on Mar 28, 2024
Note: Property is not currently for sale or for rent.

-
Type: Detached
-
Style: 2-Storey
-
Size: 2500 sqft
-
Lot Size: 33 x 118.5 Feet
-
Age: New
-
Days on Site: 12 Days
-
Added: Mar 16, 2024 (1 week on market)
-
Updated:
-
Last Checked: 3 months ago
-
MLS®#: W8148160
-
Listed By: Re/max millennium real estate
Brand New Never Lived Detached "Willow" Model By Yorkwood Homes In Brand New Developing Community.At 2550 Sq Ft Above Grade This Property Boasts Open Concept Layout On Main Floor And A SpaciousKitchen With Brand New Whirpool Appliances. Second Floor Has 4 Bedrooms and 3 Washrooms, Along WithA Large Common Office/Study Area. Main Floor features Upgraded Kitchen & Counters with Island &Breakfast Bar, Hardwood Floors Throughout, Great Room With Cozy Fireplace & Powder Room for Guests.Conveniently located minutes to Shops, Restaurants, Schools, Grocery & Much More!
Extras
Please Use Broker Bay For Showings. Allow 24 Hrs For Appt.
Property Details
Facts for 21 Moorhart Crescent, Caledon
Status
Days on Market: 12
Last Status: Sold
Sold Date: Mar 28, 2024
Closed Date: Apr 30, 2024
Expiry Date: Jun 15, 2024
Sold Price: $1,320,000
Unavailable Date: Apr 02, 2024
Input Date: Mar 16, 2024
Property
Status: Sale
Property Type: Detached
Style: 2-Storey
Size (sq ft): 2500
Age: New
Area: Caledon
Community: Rural Caledon
Availability Date: IMMEDIATE
Inside
Bedrooms: 4
Bathrooms: 4
Kitchens: 1
Rooms: 11
Den/Family Room: Yes
Air Conditioning: Central Air
Fireplace: Yes
Washrooms: 4
Building
Basement: Unfinished
Heat Type: Forced Air
Heat Source: Gas
Exterior: Brick
Exterior: Stone
Water Supply: Municipal
Special Designation: Other
Parking
Driveway: Private
Garage Spaces: 1
Garage Type: Attached
Covered Parking Spaces: 3
Total Parking Spaces: 4
Fees
Tax Year: 2024
Tax Legal Description: PLAN 43M2114 LOT 126
Highlights
Feature: Park
Feature: Place Of Worship
Feature: Public Transit
Feature: Rec Centre
Feature: School
Feature: School Bus Route
Land
Cross Street: Mayfield & Mclaughli
Municipality District: Caledon
Fronting On: South
Pool: None
Sewer: Sewers
Lot Depth: 118.5 Feet
Lot Frontage: 33 Feet
Rooms
Room details for 21 Moorhart Crescent, Caledon
| Type | Dimensions | Description |
|---|---|---|
| Great Rm Main | 6.10 x 3.54 | |
| Kitchen Main | 3.66 x 3.20 | |
| Breakfast Main | 3.05 x 3.20 | |
| Dining Main | 3.54 x 4.57 | |
| Laundry Main | - | |
| Powder Rm Main | - | |
| Prim Bdrm 2nd | 6.10 x 3.65 | |
| 2nd Br 2nd | 3.35 x 2.96 | |
| 3rd Br 2nd | 3.35 x 2.96 | |
| 4th Br 2nd | 3.96 x 3.05 | |
| Study 2nd | 3.27 x 3.57 |
| XXXXXXXX | XXX XX, XXXX |
XXXX XXX XXXX |
$X,XXX,XXX |
| XXX XX, XXXX |
XXXXXX XXX XXXX |
$X,XXX,XXX |
| XXXXXXXX XXXX | XXX XX, XXXX | $1,320,000 XXX XXXX |
| XXXXXXXX XXXXXX | XXX XX, XXXX | $1,349,000 XXX XXXX |
Car-Dependent
- Almost all errands require a car.

École élémentaire publique L'Héritage
Elementary: PublicChar-Lan Intermediate School
Elementary: PublicSt Peter's School
Elementary: CatholicHoly Trinity Catholic Elementary School
Elementary: CatholicÉcole élémentaire catholique de l'Ange-Gardien
Elementary: CatholicWilliamstown Public School
Elementary: PublicÉcole secondaire publique L'Héritage
Secondary: PublicCharlottenburgh and Lancaster District High School
Secondary: PublicSt Lawrence Secondary School
Secondary: PublicÉcole secondaire catholique La Citadelle
Secondary: CatholicHoly Trinity Catholic Secondary School
Secondary: CatholicCornwall Collegiate and Vocational School
Secondary: Public

