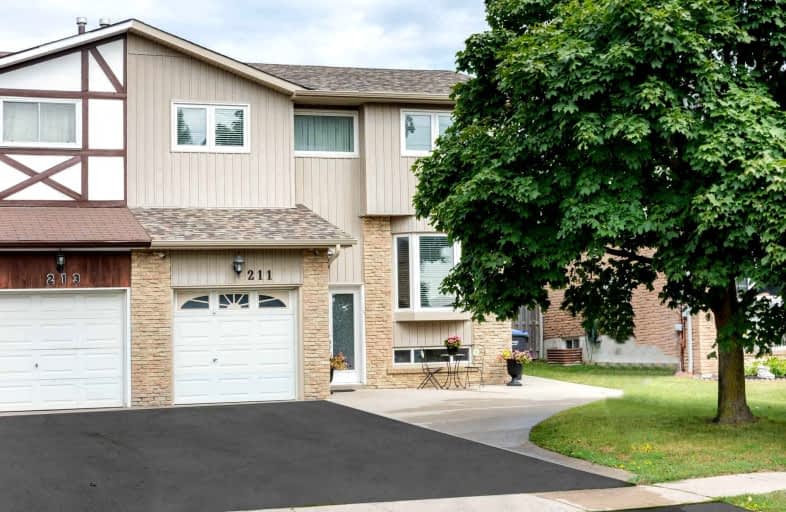Sold on Aug 30, 2021
Note: Property is not currently for sale or for rent.

-
Type: Semi-Detached
-
Style: 2-Storey
-
Size: 1100 sqft
-
Lot Size: 35.01 x 110.05 Feet
-
Age: 31-50 years
-
Taxes: $3,197 per year
-
Days on Site: 3 Days
-
Added: Aug 27, 2021 (3 days on market)
-
Updated:
-
Last Checked: 3 months ago
-
MLS®#: W5353184
-
Listed By: Re/max premier inc., brokerage
You Will Want To Buy This Approx 1377 Sqft Home The Moment You Enter, Pride Of Ownership Right From The Front Door, Absolutely Immaculate Move In Condition, Numerous Upgrades & Updates Over The Years, New Windows, Roof, Furnace Replaced, New Driveway, Unique Layout With 2 Laundry Rooms, Open Concept Bsmt Layout With A Full Washroom & Gas Stove, Large Private Yard With New Fence, Large Deck Shows 10Ft.
Extras
Fridge, Stove, 2 Washer & Dryer, Dishwasher, New Windows Thruout Roof Replaced New Driveway, New Fence, Pot Lights, Cedar Deck, Shed, Gas Stove In Bsmt, New Furnace, Extra Large Driveway, Large Backyard.
Property Details
Facts for 211 Ellwood Drive West, Caledon
Status
Days on Market: 3
Last Status: Sold
Sold Date: Aug 30, 2021
Closed Date: Oct 18, 2021
Expiry Date: Oct 28, 2021
Sold Price: $810,000
Unavailable Date: Aug 30, 2021
Input Date: Aug 27, 2021
Prior LSC: Listing with no contract changes
Property
Status: Sale
Property Type: Semi-Detached
Style: 2-Storey
Size (sq ft): 1100
Age: 31-50
Area: Caledon
Community: Bolton West
Availability Date: 60/Tba
Inside
Bedrooms: 3
Bathrooms: 3
Kitchens: 1
Rooms: 7
Den/Family Room: No
Air Conditioning: Central Air
Fireplace: Yes
Laundry Level: Main
Central Vacuum: Y
Washrooms: 3
Building
Basement: Finished
Heat Type: Forced Air
Heat Source: Gas
Exterior: Brick
Water Supply: Municipal
Special Designation: Unknown
Parking
Driveway: Private
Garage Spaces: 1
Garage Type: Attached
Covered Parking Spaces: 3
Total Parking Spaces: 4
Fees
Tax Year: 2021
Tax Legal Description: Pt Lt 6T Pl 996 Bolton Pt 2 43R3450
Taxes: $3,197
Land
Cross Street: Hwy 50 & Ellwood
Municipality District: Caledon
Fronting On: South
Pool: None
Sewer: Sewers
Lot Depth: 110.05 Feet
Lot Frontage: 35.01 Feet
Additional Media
- Virtual Tour: https://www.tours.imagepromedia.ca/211ellwooddrive/
Rooms
Room details for 211 Ellwood Drive West, Caledon
| Type | Dimensions | Description |
|---|---|---|
| Living Main | 4.00 x 4.20 | Hardwood Floor, Window, Pot Lights |
| Dining Main | 3.10 x 4.10 | Hardwood Floor, W/O To Deck |
| Kitchen Main | 2.90 x 4.80 | Ceramic Floor, Eat-In Kitchen, Bay Window |
| Master 2nd | 3.70 x 4.80 | Hardwood Floor, His/Hers Closets, 4 Pc Ensuite |
| 2nd Br 2nd | 3.00 x 4.20 | Hardwood Floor, Window, Closet |
| 3rd Br 2nd | 3.30 x 3.70 | Hardwood Floor, Window, Closet |
| Rec Bsmt | 5.10 x 7.60 | Ceramic Floor, Pot Lights, Window |
| XXXXXXXX | XXX XX, XXXX |
XXXX XXX XXXX |
$XXX,XXX |
| XXX XX, XXXX |
XXXXXX XXX XXXX |
$XXX,XXX |
| XXXXXXXX XXXX | XXX XX, XXXX | $810,000 XXX XXXX |
| XXXXXXXX XXXXXX | XXX XX, XXXX | $699,800 XXX XXXX |

Holy Family School
Elementary: CatholicEllwood Memorial Public School
Elementary: PublicJames Bolton Public School
Elementary: PublicAllan Drive Middle School
Elementary: PublicSt Nicholas Elementary School
Elementary: CatholicSt. John Paul II Catholic Elementary School
Elementary: CatholicHumberview Secondary School
Secondary: PublicSt. Michael Catholic Secondary School
Secondary: CatholicSandalwood Heights Secondary School
Secondary: PublicCardinal Ambrozic Catholic Secondary School
Secondary: CatholicMayfield Secondary School
Secondary: PublicCastlebrooke SS Secondary School
Secondary: Public

