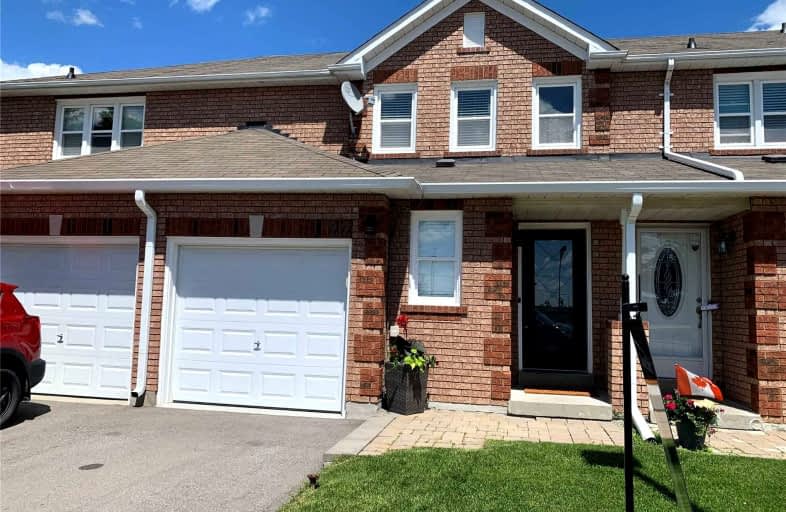
Holy Family School
Elementary: Catholic
3.02 km
Ellwood Memorial Public School
Elementary: Public
2.72 km
James Bolton Public School
Elementary: Public
1.14 km
Allan Drive Middle School
Elementary: Public
3.05 km
St Nicholas Elementary School
Elementary: Catholic
2.58 km
St. John Paul II Catholic Elementary School
Elementary: Catholic
0.58 km
Robert F Hall Catholic Secondary School
Secondary: Catholic
9.15 km
Humberview Secondary School
Secondary: Public
1.28 km
St. Michael Catholic Secondary School
Secondary: Catholic
0.09 km
Sandalwood Heights Secondary School
Secondary: Public
14.30 km
Cardinal Ambrozic Catholic Secondary School
Secondary: Catholic
13.01 km
Mayfield Secondary School
Secondary: Public
13.56 km



