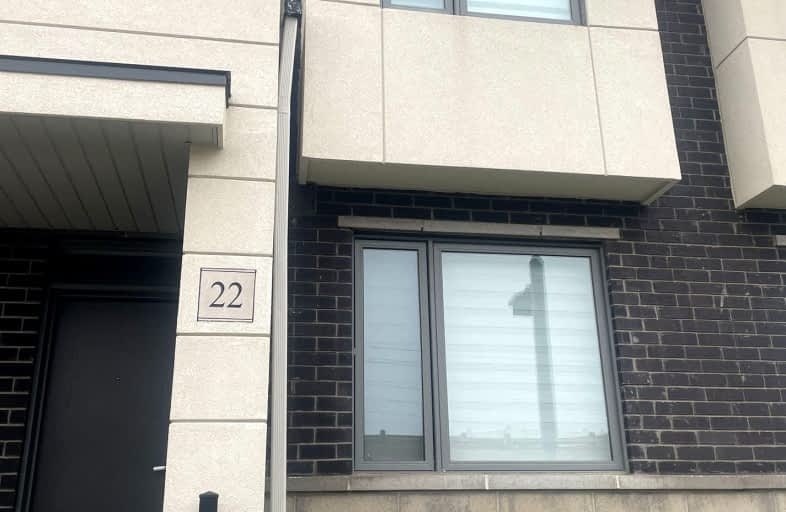Very Walkable
- Most errands can be accomplished on foot.
75
/100
Somewhat Bikeable
- Most errands require a car.
49
/100

Holy Family School
Elementary: Catholic
0.83 km
Ellwood Memorial Public School
Elementary: Public
1.12 km
St John the Baptist Elementary School
Elementary: Catholic
0.74 km
James Bolton Public School
Elementary: Public
2.71 km
Allan Drive Middle School
Elementary: Public
1.19 km
St. John Paul II Catholic Elementary School
Elementary: Catholic
3.26 km
Humberview Secondary School
Secondary: Public
2.69 km
St. Michael Catholic Secondary School
Secondary: Catholic
3.91 km
Sandalwood Heights Secondary School
Secondary: Public
11.47 km
Cardinal Ambrozic Catholic Secondary School
Secondary: Catholic
9.36 km
Mayfield Secondary School
Secondary: Public
11.50 km
Castlebrooke SS Secondary School
Secondary: Public
9.87 km
-
Sunset Ridge Park
535 Napa Valley Ave, Vaughan ON 9.15km -
Napa Valley Park
75 Napa Valley Ave, Vaughan ON 10.05km -
Boyd Conservation Area
8739 Islington Ave, Vaughan ON L4L 0J5 13.77km
-
RBC Royal Bank
12612 Hwy 50 (McEwan Drive West), Bolton ON L7E 1T6 0.94km -
Scotiabank
160 Yellow Avens Blvd (at Airport Rd.), Brampton ON L6R 0M5 10.1km -
TD Bank Financial Group
3978 Cottrelle Blvd, Brampton ON L6P 2R1 10.35km



