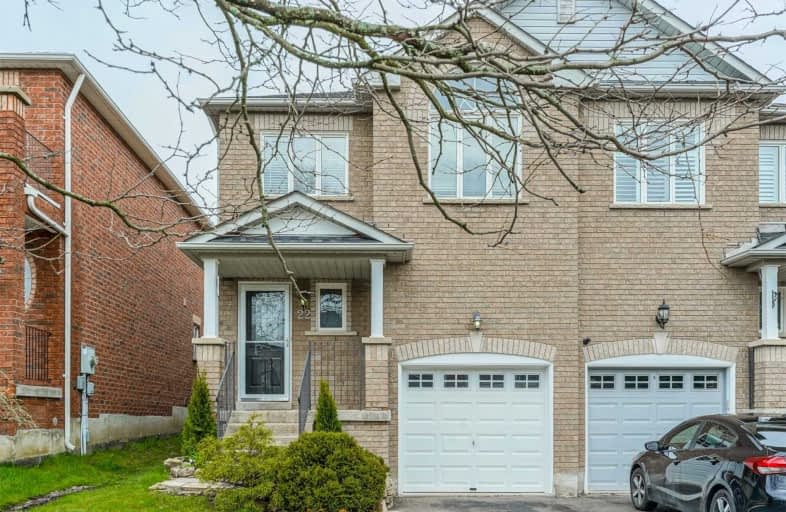Sold on Jun 11, 2019
Note: Property is not currently for sale or for rent.

-
Type: Semi-Detached
-
Style: 2-Storey
-
Lot Size: 23.6 x 114.67 Feet
-
Age: No Data
-
Taxes: $3,285 per year
-
Days on Site: 27 Days
-
Added: Sep 07, 2019 (3 weeks on market)
-
Updated:
-
Last Checked: 3 months ago
-
MLS®#: W4451852
-
Listed By: Re/max west realty inc., brokerage
Well-Maintained 3 Bedroom Semi-Detached Located On A Quiet Street! Open-Concept Layout Featuring Crown Moulding And Wainscotting In Foyer And Gas Fireplace In Liv. Room. Eat-In Kitchen Walks Out To A Spacious Backyard With Lovely Interlock Patio. Master Bedroom Features A 4-Pc Bath With Separate Soaker Tub & Shower Plus Walk-In Closet. Finished Basement With Open Recreation Area & Cold Cellar.
Extras
Beautiful Curb Appeal And Landscaping. Roof 2016. Incl: S/S Fridge, Stove/Range, B/I Dishwasher, Washer&Dryer ,All Elf's, All Blinds, Central Vac, Central Air. Excl: Drapes And Rods In Bedrooms
Property Details
Facts for 22 Manorwood Court, Caledon
Status
Days on Market: 27
Last Status: Sold
Sold Date: Jun 11, 2019
Closed Date: Jul 22, 2019
Expiry Date: Aug 15, 2019
Sold Price: $635,000
Unavailable Date: Jun 11, 2019
Input Date: May 15, 2019
Property
Status: Sale
Property Type: Semi-Detached
Style: 2-Storey
Area: Caledon
Community: Bolton North
Availability Date: 30-60 Days/Tba
Inside
Bedrooms: 3
Bathrooms: 3
Kitchens: 1
Rooms: 6
Den/Family Room: No
Air Conditioning: Central Air
Fireplace: Yes
Laundry Level: Lower
Central Vacuum: Y
Washrooms: 3
Building
Basement: Finished
Heat Type: Forced Air
Heat Source: Gas
Exterior: Brick
Water Supply: Municipal
Special Designation: Unknown
Parking
Driveway: Private
Garage Spaces: 1
Garage Type: Attached
Covered Parking Spaces: 2
Total Parking Spaces: 3
Fees
Tax Year: 2018
Tax Legal Description: Plan M1372 Pt Lot 240 Rp 43R24536 Parts 23,25
Taxes: $3,285
Highlights
Feature: Fenced Yard
Feature: Park
Feature: Rec Centre
Feature: School
Land
Cross Street: Columbia Way/Forest
Municipality District: Caledon
Fronting On: North
Pool: None
Sewer: Sewers
Lot Depth: 114.67 Feet
Lot Frontage: 23.6 Feet
Additional Media
- Virtual Tour: https://unbranded.mediatours.ca/property/22-manorwood-court-bolton/
Rooms
Room details for 22 Manorwood Court, Caledon
| Type | Dimensions | Description |
|---|---|---|
| Living Main | 2.87 x 6.75 | Parquet Floor, Gas Fireplace, Combined W/Dining |
| Dining Main | - | Parquet Floor, Crown Moulding, Combined W/Living |
| Kitchen Main | 2.51 x 5.24 | Ceramic Floor, Eat-In Kitchen, Stainless Steel Appl |
| Master 2nd | 3.79 x 5.92 | Parquet Floor, 4 Pc Ensuite, W/I Closet |
| 2nd Br 2nd | 2.66 x 5.27 | Parquet Floor, Large Window, Closet |
| 3rd Br 2nd | 2.79 x 3.16 | Parquet Floor, Large Window, Closet |
| Rec Bsmt | 4.25 x 6.33 | Laminate, Pot Lights |
| XXXXXXXX | XXX XX, XXXX |
XXXX XXX XXXX |
$XXX,XXX |
| XXX XX, XXXX |
XXXXXX XXX XXXX |
$XXX,XXX |
| XXXXXXXX XXXX | XXX XX, XXXX | $635,000 XXX XXXX |
| XXXXXXXX XXXXXX | XXX XX, XXXX | $655,000 XXX XXXX |

Holy Family School
Elementary: CatholicEllwood Memorial Public School
Elementary: PublicSt John the Baptist Elementary School
Elementary: CatholicJames Bolton Public School
Elementary: PublicAllan Drive Middle School
Elementary: PublicSt. John Paul II Catholic Elementary School
Elementary: CatholicRobert F Hall Catholic Secondary School
Secondary: CatholicHumberview Secondary School
Secondary: PublicSt. Michael Catholic Secondary School
Secondary: CatholicCardinal Ambrozic Catholic Secondary School
Secondary: CatholicMayfield Secondary School
Secondary: PublicCastlebrooke SS Secondary School
Secondary: Public

