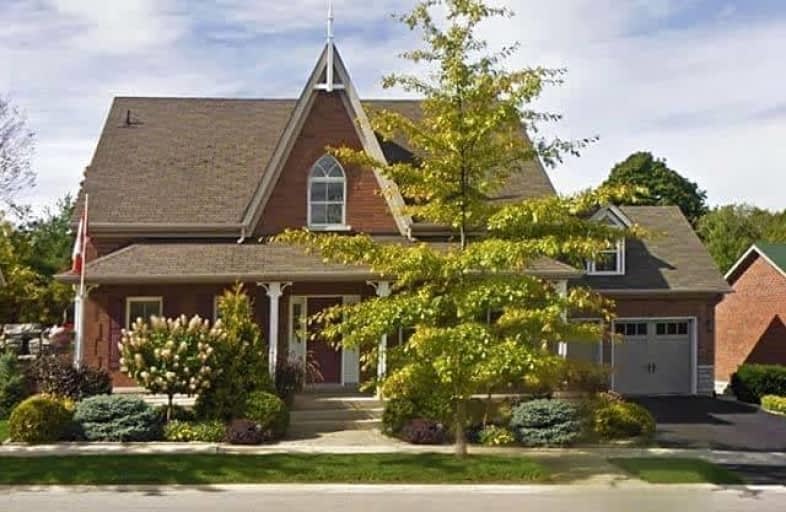Sold on May 14, 2018
Note: Property is not currently for sale or for rent.

-
Type: Detached
-
Style: Bungaloft
-
Size: 2000 sqft
-
Lot Size: 72.18 x 82.68 Feet
-
Age: 6-15 years
-
Taxes: $5,253 per year
-
Days on Site: 80 Days
-
Added: Sep 07, 2019 (2 months on market)
-
Updated:
-
Last Checked: 1 month ago
-
MLS®#: W4049623
-
Listed By: Century 21 millennium inc., brokerage
In Fabulous Community, Ideal For Empty Nesters Or Those Looking To Downsize! Mbr On Main Flr.+Office, Upstairs Loft Bedrm & Bath +Fam.Rm. Gorgeous Muskoka Rm W/Slider Drs To Backyard W/Rockery & Perennial Gardens. Open Concept Great Rm W/Hdwd, Gas Fp Combined W/Dining. Eat-In Kitchen W/Ceramic Flrs, U/Counter Ltg, 2-Car Garage Access. Master 4 Pc Ens, W/I Closet, Office (Or Guest Rm) W/Closet, Main Fl. Laundry. Roof Shgls 2016. Minutes To Brampton
Extras
Open Finished Bsmt Rec Rm W/Laminate Flrs, Pot Ltg & 2 Pc. Part Fin. Utility/Workshop+Cold Rm. Near Golfing, Hiking Trails, Cycling, Skiing. Inc: Fridge, Stove, Micro, D/W, Washer, Dryer, 2Gdos/Remotes, All Elfs & Wndw Covgs, W/Soft, Cvac.
Property Details
Facts for 22 North Riverdale Drive, Caledon
Status
Days on Market: 80
Last Status: Sold
Sold Date: May 14, 2018
Closed Date: Jun 14, 2018
Expiry Date: May 31, 2018
Sold Price: $880,000
Unavailable Date: May 14, 2018
Input Date: Feb 23, 2018
Property
Status: Sale
Property Type: Detached
Style: Bungaloft
Size (sq ft): 2000
Age: 6-15
Area: Caledon
Community: Inglewood
Availability Date: Flexible
Inside
Bedrooms: 3
Bathrooms: 4
Kitchens: 1
Rooms: 10
Den/Family Room: Yes
Air Conditioning: Central Air
Fireplace: Yes
Laundry Level: Main
Central Vacuum: Y
Washrooms: 4
Utilities
Electricity: Yes
Gas: Yes
Cable: Yes
Telephone: No
Building
Basement: Finished
Basement 2: Full
Heat Type: Forced Air
Heat Source: Gas
Exterior: Brick
Elevator: N
Energy Certificate: N
Green Verification Status: N
Water Supply: Municipal
Physically Handicapped-Equipped: N
Special Designation: Unknown
Retirement: Y
Parking
Driveway: Pvt Double
Garage Spaces: 2
Garage Type: Attached
Covered Parking Spaces: 2
Total Parking Spaces: 4
Fees
Tax Year: 2017
Tax Legal Description: Plan 43M 1612, Lot 11
Taxes: $5,253
Highlights
Feature: Golf
Feature: Grnbelt/Conserv
Feature: Level
Feature: Skiing
Land
Cross Street: Olde Baseline/Mclaug
Municipality District: Caledon
Fronting On: North
Pool: None
Sewer: Sewers
Lot Depth: 82.68 Feet
Lot Frontage: 72.18 Feet
Acres: < .50
Rooms
Room details for 22 North Riverdale Drive, Caledon
| Type | Dimensions | Description |
|---|---|---|
| Foyer Ground | 2.12 x 3.29 | Ceramic Floor, Closet |
| Great Rm Ground | 5.25 x 6.43 | Hardwood Floor, Gas Fireplace, W/O To Sunroom |
| Dining Ground | - | Hardwood Floor, Combined W/Great Rm, Open Concept |
| Sunroom Ground | 3.53 x 4.60 | W/O To Balcony, Ceiling Fan, French Doors |
| Kitchen Ground | 2.94 x 6.19 | Ceramic Floor, Eat-In Kitchen, Access To Garage |
| Master Ground | 3.81 x 4.85 | Broadloom, 4 Pc Ensuite, W/I Closet |
| Office Ground | 3.13 x 3.72 | Double Closet, Broadloom |
| Laundry Ground | 1.77 x 1.84 | Ceramic Floor |
| Family 2nd | 5.23 x 5.29 | Broadloom, 4 Pc Bath |
| 3rd Br 2nd | 4.88 x 5.12 | Broadloom, Double Closet |
| Rec Bsmt | 7.09 x 9.85 | Finished, Laminate, 2 Pc Bath |
| Utility Bsmt | 5.30 x 12.15 | Partly Finished |
| XXXXXXXX | XXX XX, XXXX |
XXXX XXX XXXX |
$XXX,XXX |
| XXX XX, XXXX |
XXXXXX XXX XXXX |
$XXX,XXX |
| XXXXXXXX XXXX | XXX XX, XXXX | $880,000 XXX XXXX |
| XXXXXXXX XXXXXX | XXX XX, XXXX | $908,900 XXX XXXX |

Tony Pontes (Elementary)
Elementary: PublicCredit View Public School
Elementary: PublicBelfountain Public School
Elementary: PublicCaledon East Public School
Elementary: PublicCaledon Central Public School
Elementary: PublicHerb Campbell Public School
Elementary: PublicParkholme School
Secondary: PublicErin District High School
Secondary: PublicRobert F Hall Catholic Secondary School
Secondary: CatholicFletcher's Meadow Secondary School
Secondary: PublicGeorgetown District High School
Secondary: PublicSt Edmund Campion Secondary School
Secondary: Catholic