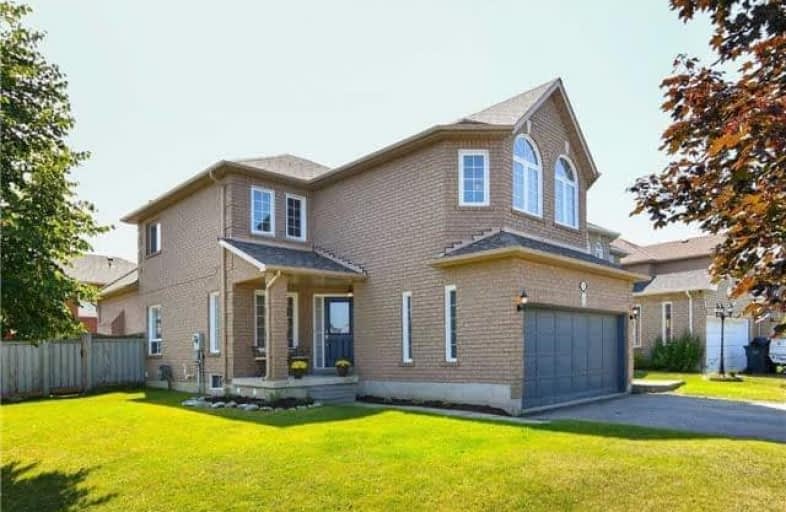Sold on Nov 03, 2017
Note: Property is not currently for sale or for rent.

-
Type: Detached
-
Style: 2-Storey
-
Size: 2000 sqft
-
Lot Size: 37 x 131 Feet
-
Age: 16-30 years
-
Taxes: $4,585 per year
-
Days on Site: 11 Days
-
Added: Sep 07, 2019 (1 week on market)
-
Updated:
-
Last Checked: 3 months ago
-
MLS®#: W3963826
-
Listed By: Royal lepage rcr realty, brokerage
This Is The One You've Been Waiting For!! 4 Bed, 4 Bath Beautiful Move In Ready Home On The Desirable South Hill. Main Flr Comp Reno'd, New Hrdwd Strip Flring,Porcelain Tiles,New Kitchen,3 New Bathrooms, All Appliances Approx 2 Yrs Old, New Roof, Furn&A/C2015, Pool-Sized Pie Shaped Corner Lot, Newly Fin Bsmt W/4 Piece Bath, Cantina, Storage Room, Vinyl Floors! This Must Be Seen!
Extras
S/S Kitchen Appls, Washer/Dryer,Egdo&Remote, Gazebo,Playset,Trampoline(As Is), Reverse Osmosis Water Filtration System, Side Entry Door, All Elf's &Window Coverings, New Sliders To Backyard,New Windows Master/Bdrm2, Fridge Bsmt (As In Cond)
Property Details
Facts for 22 Royalton Drive, Caledon
Status
Days on Market: 11
Last Status: Sold
Sold Date: Nov 03, 2017
Closed Date: Dec 14, 2017
Expiry Date: Jan 31, 2018
Sold Price: $860,000
Unavailable Date: Nov 03, 2017
Input Date: Oct 23, 2017
Property
Status: Sale
Property Type: Detached
Style: 2-Storey
Size (sq ft): 2000
Age: 16-30
Area: Caledon
Community: Bolton East
Availability Date: Tbd
Inside
Bedrooms: 4
Bathrooms: 4
Kitchens: 1
Rooms: 7
Den/Family Room: Yes
Air Conditioning: Central Air
Fireplace: Yes
Laundry Level: Main
Central Vacuum: Y
Washrooms: 4
Utilities
Electricity: Yes
Gas: Yes
Cable: Available
Telephone: Yes
Building
Basement: Finished
Basement 2: Full
Heat Type: Forced Air
Heat Source: Gas
Exterior: Brick Front
Elevator: N
UFFI: No
Water Supply Type: Comm Well
Water Supply: Municipal
Special Designation: Unknown
Retirement: N
Parking
Driveway: Pvt Double
Garage Spaces: 2
Garage Type: Built-In
Covered Parking Spaces: 4
Total Parking Spaces: 6
Fees
Tax Year: 2017
Tax Legal Description: Lot 44 Plan 43M 1208
Taxes: $4,585
Highlights
Feature: Fenced Yard
Feature: Level
Feature: Park
Feature: School
Land
Cross Street: Landsbridge & Royalt
Municipality District: Caledon
Fronting On: South
Pool: None
Sewer: Sewers
Lot Depth: 131 Feet
Lot Frontage: 37 Feet
Lot Irregularities: Pie Shaped, 73" Wide
Acres: < .50
Waterfront: None
Rooms
Room details for 22 Royalton Drive, Caledon
| Type | Dimensions | Description |
|---|---|---|
| Kitchen Ground | 10.50 x 5.82 | Granite Counter, Stainless Steel Appl, W/O To Yard |
| Family Ground | 3.86 x 4.45 | Hardwood Floor, Gas Fireplace, Vaulted Ceiling |
| Living Ground | 3.53 x 6.55 | Hardwood Floor, Crown Moulding, Combined W/Dining |
| Dining Ground | 3.53 x 6.55 | Hardwood Floor, Crown Moulding, Combined W/Living |
| Laundry Ground | - | Porcelain Floor, Access To Garage, O/Looks Park |
| Master 2nd | 5.00 x 7.32 | Parquet Floor, 5 Pc Ensuite, W/I Closet |
| 2nd Br 2nd | 3.05 x 3.96 | Parquet Floor, Closet, Window |
| 3rd Br 2nd | 2.46 x 3.51 | Parquet Floor, Closet, Window |
| 4th Br 2nd | 3.20 x 3.23 | Parquet Floor, Closet, Window |
| Rec Bsmt | 7.14 x 5.72 | Vinyl Floor |
| Cold/Cant Bsmt | - | |
| Other Bsmt | - |
| XXXXXXXX | XXX XX, XXXX |
XXXX XXX XXXX |
$XXX,XXX |
| XXX XX, XXXX |
XXXXXX XXX XXXX |
$XXX,XXX | |
| XXXXXXXX | XXX XX, XXXX |
XXXXXXX XXX XXXX |
|
| XXX XX, XXXX |
XXXXXX XXX XXXX |
$XXX,XXX |
| XXXXXXXX XXXX | XXX XX, XXXX | $860,000 XXX XXXX |
| XXXXXXXX XXXXXX | XXX XX, XXXX | $888,000 XXX XXXX |
| XXXXXXXX XXXXXXX | XXX XX, XXXX | XXX XXXX |
| XXXXXXXX XXXXXX | XXX XX, XXXX | $899,000 XXX XXXX |

Holy Family School
Elementary: CatholicEllwood Memorial Public School
Elementary: PublicSt John the Baptist Elementary School
Elementary: CatholicJames Bolton Public School
Elementary: PublicAllan Drive Middle School
Elementary: PublicSt. John Paul II Catholic Elementary School
Elementary: CatholicHumberview Secondary School
Secondary: PublicSt. Michael Catholic Secondary School
Secondary: CatholicSandalwood Heights Secondary School
Secondary: PublicCardinal Ambrozic Catholic Secondary School
Secondary: CatholicMayfield Secondary School
Secondary: PublicCastlebrooke SS Secondary School
Secondary: Public

