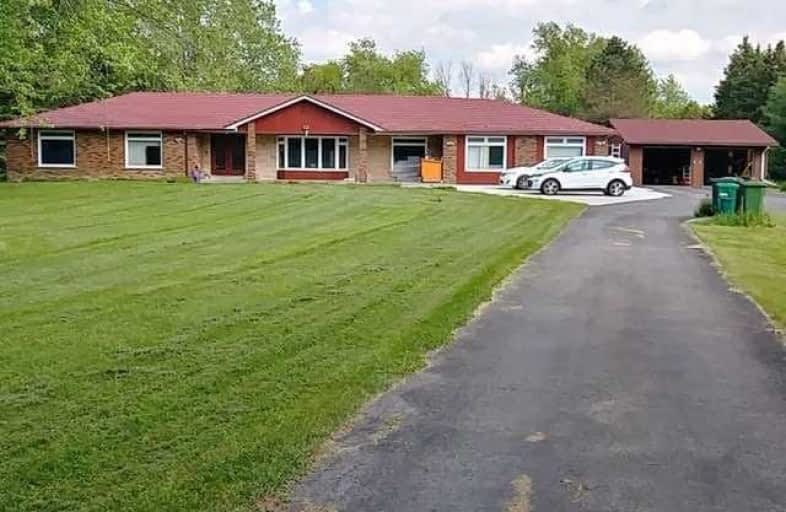Sold on Jun 18, 2020
Note: Property is not currently for sale or for rent.

-
Type: Detached
-
Style: Bungalow
-
Size: 2000 sqft
-
Lot Size: 246.31 x 516.63 Feet
-
Age: 31-50 years
-
Taxes: $5,840 per year
-
Days on Site: 18 Days
-
Added: May 31, 2020 (2 weeks on market)
-
Updated:
-
Last Checked: 2 months ago
-
MLS®#: W4777026
-
Listed By: Royal lepage realty centre, brokerage
Welcome To 23 Birchview Dr. Upgraded Home Situated On A Premium 3 Acre Lot. Enjoy The Ideal Of Country Life, Yet Only Minutes Away From The Comfort Of City Living (6 Minute Drive To Downtown Orangeville). 5 Washrooms, 4 Bedrooms, 3 Fireplaces, 20 Car Driveway, All On 01 Level.
Extras
Fridge, Stove, Washer, Dryer, B/I Dishwasher, Central Air. Garage Door Opener With Remote, Water Softener, Riding Lawn Mower, Window Coverings, Metal Roof.
Property Details
Facts for 23 Birchview Drive, Caledon
Status
Days on Market: 18
Last Status: Sold
Sold Date: Jun 18, 2020
Closed Date: Aug 28, 2020
Expiry Date: Aug 30, 2020
Sold Price: $965,000
Unavailable Date: Jun 18, 2020
Input Date: Jun 01, 2020
Property
Status: Sale
Property Type: Detached
Style: Bungalow
Size (sq ft): 2000
Age: 31-50
Area: Caledon
Community: Rural Caledon
Availability Date: 60 Day / Tba
Inside
Bedrooms: 4
Bedrooms Plus: 1
Bathrooms: 5
Kitchens: 1
Rooms: 8
Den/Family Room: Yes
Air Conditioning: Central Air
Fireplace: Yes
Washrooms: 5
Building
Basement: Finished
Heat Type: Forced Air
Heat Source: Gas
Exterior: Brick
Water Supply: Well
Special Designation: Unknown
Parking
Driveway: Circular
Garage Spaces: 2
Garage Type: Detached
Covered Parking Spaces: 20
Total Parking Spaces: 22
Fees
Tax Year: 2020
Tax Legal Description: Lot 13 Plan 983, Caledon
Taxes: $5,840
Land
Cross Street: 9 / St. Andrew
Municipality District: Caledon
Fronting On: South
Pool: None
Sewer: Septic
Lot Depth: 516.63 Feet
Lot Frontage: 246.31 Feet
Zoning: Residential
Rooms
Room details for 23 Birchview Drive, Caledon
| Type | Dimensions | Description |
|---|---|---|
| Living Ground | 4.51 x 6.10 | Hardwood Floor |
| Dining Ground | 3.66 x 3.96 | Hardwood Floor |
| Kitchen Ground | 3.41 x 5.18 | Ceramic Floor, Eat-In Kitchen, W/O To Deck |
| Family Ground | 4.51 x 6.40 | Parquet Floor, Fireplace, W/O To Deck |
| Master Ground | 4.51 x 6.10 | Hardwood Floor, 4 Pc Ensuite, Gas Fireplace |
| Master Ground | 3.66 x 5.18 | Hardwood Floor, 4 Pc Ensuite |
| 3rd Br Ground | 3.96 x 4.88 | Hardwood Floor |
| 4th Br Ground | 3.35 x 3.96 | Hardwood Floor |
| 5th Br Bsmt | 3.66 x 5.20 | Concrete Floor |
| Rec Bsmt | 5.18 x 8.54 | Laminate, Fireplace |
| XXXXXXXX | XXX XX, XXXX |
XXXX XXX XXXX |
$XXX,XXX |
| XXX XX, XXXX |
XXXXXX XXX XXXX |
$XXX,XXX |
| XXXXXXXX XXXX | XXX XX, XXXX | $965,000 XXX XXXX |
| XXXXXXXX XXXXXX | XXX XX, XXXX | $989,900 XXX XXXX |

Alton Public School
Elementary: PublicSt Peter Separate School
Elementary: CatholicPrincess Margaret Public School
Elementary: PublicMono-Amaranth Public School
Elementary: PublicCaledon Central Public School
Elementary: PublicIsland Lake Public School
Elementary: PublicDufferin Centre for Continuing Education
Secondary: PublicErin District High School
Secondary: PublicSt Thomas Aquinas Catholic Secondary School
Secondary: CatholicRobert F Hall Catholic Secondary School
Secondary: CatholicWestside Secondary School
Secondary: PublicOrangeville District Secondary School
Secondary: Public