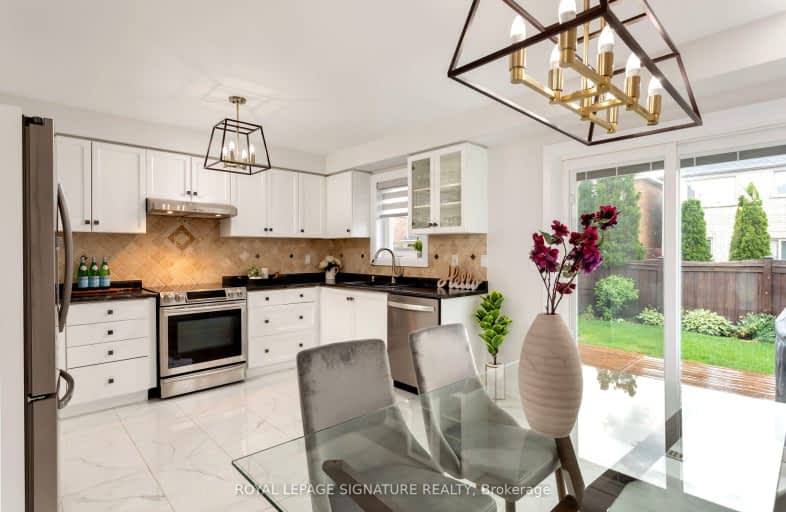Car-Dependent
- Almost all errands require a car.
8
/100
Somewhat Bikeable
- Most errands require a car.
26
/100

Holy Family School
Elementary: Catholic
2.97 km
Ellwood Memorial Public School
Elementary: Public
2.74 km
James Bolton Public School
Elementary: Public
1.45 km
Allan Drive Middle School
Elementary: Public
2.70 km
St Nicholas Elementary School
Elementary: Catholic
3.59 km
St. John Paul II Catholic Elementary School
Elementary: Catholic
1.34 km
Robert F Hall Catholic Secondary School
Secondary: Catholic
10.44 km
Humberview Secondary School
Secondary: Public
1.22 km
St. Michael Catholic Secondary School
Secondary: Catholic
1.39 km
Cardinal Ambrozic Catholic Secondary School
Secondary: Catholic
13.13 km
Mayfield Secondary School
Secondary: Public
14.41 km
Castlebrooke SS Secondary School
Secondary: Public
13.65 km
-
Boyd Conservation Area
8739 Islington Ave, Vaughan ON L4L 0J5 17.09km -
Matthew Park
1 Villa Royale Ave (Davos Road and Fossil Hill Road), Woodbridge ON L4H 2Z7 15.64km -
Mcnaughton Soccer
ON 18.18km
-
RBC Royal Bank
12612 Hwy 50 (McEwan Drive West), Bolton ON L7E 1T6 4.68km -
Scotiabank
160 Yellow Avens Blvd (at Airport Rd.), Brampton ON L6R 0M5 13.5km -
TD Bank Financial Group
3978 Cottrelle Blvd, Brampton ON L6P 2R1 14.11km










