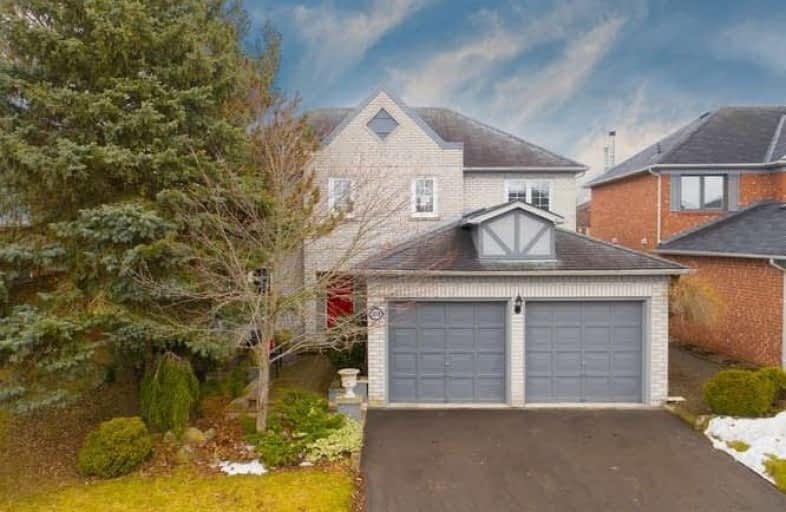Sold on Mar 24, 2020
Note: Property is not currently for sale or for rent.

-
Type: Detached
-
Style: 2-Storey
-
Lot Size: 49.21 x 118.11 Feet
-
Age: No Data
-
Taxes: $4,639 per year
-
Days on Site: 6 Days
-
Added: Mar 18, 2020 (6 days on market)
-
Updated:
-
Last Checked: 2 months ago
-
MLS®#: W4725204
-
Listed By: Royal lepage rcr realty, brokerage
Lovely 4Brd/3Bth Home In Bolton's Desired North Hill! With Hrdwd T-Out The Main Lvl This Home Features A Formal Liv/Din Rm Perfect For Entertaining Guests W/Beautiful Wainscoting Decor, Fam Rm W/Built-In Bookcases & Fp, Kitchen With Pot Lights, B/I Speakers, Granite Counter & Brkfst Area W/Walk-Out To The Yard. The Upper Lvl Boasts A Master W/Wlk-In Closet, 4Pc Bth & 3 More Spacious Bdrms. The Unfinished Lower Lvl Offers Great Potential For More Living Space!
Extras
Retreat To The Quaint Yard And Relax In It's Serene Setting! Includes B/I Speakers In The Kitchen, Fridge, Stove, B/I Dishwasher, Washer/Dryer, All Elf's, Window Covers, Cac(2017), Hwt(Rented), Insulated Garden Workshop W/Power In The Yard.
Property Details
Facts for 23 Foxchase Drive, Caledon
Status
Days on Market: 6
Last Status: Sold
Sold Date: Mar 24, 2020
Closed Date: May 14, 2020
Expiry Date: May 31, 2020
Sold Price: $821,000
Unavailable Date: Mar 24, 2020
Input Date: Mar 18, 2020
Property
Status: Sale
Property Type: Detached
Style: 2-Storey
Area: Caledon
Community: Bolton North
Availability Date: Tba
Inside
Bedrooms: 4
Bathrooms: 3
Kitchens: 1
Rooms: 9
Den/Family Room: Yes
Air Conditioning: Central Air
Fireplace: Yes
Laundry Level: Upper
Washrooms: 3
Building
Basement: Unfinished
Heat Type: Forced Air
Heat Source: Gas
Exterior: Brick
Water Supply: Municipal
Special Designation: Unknown
Parking
Driveway: Private
Garage Spaces: 2
Garage Type: Attached
Covered Parking Spaces: 2
Total Parking Spaces: 4
Fees
Tax Year: 2019
Tax Legal Description: Pcl 139-1, Sec 43M974, Lt 139, Pl 43M974;
Taxes: $4,639
Land
Cross Street: Hwy 50 / Columbia Wa
Municipality District: Caledon
Fronting On: South
Pool: None
Sewer: Sewers
Lot Depth: 118.11 Feet
Lot Frontage: 49.21 Feet
Additional Media
- Virtual Tour: https://tours.stallonemedia.com/1559565?idx=1
Rooms
Room details for 23 Foxchase Drive, Caledon
| Type | Dimensions | Description |
|---|---|---|
| Living Main | 3.58 x 6.75 | Hardwood Floor, Combined W/Dining, French Doors |
| Dining Main | 3.58 x 6.75 | Hardwood Floor, Combined W/Living, Wainscoting |
| Kitchen Main | 3.47 x 3.70 | Ceramic Floor, Granite Counter, Pot Lights |
| Breakfast Main | 2.23 x 3.72 | Ceramic Floor, Large Window, W/O To Yard |
| Family Main | 3.76 x 5.13 | Hardwood Floor, B/I Bookcase, Floor/Ceil Fireplace |
| Master Upper | 3.22 x 6.79 | Laminate, W/I Closet, 4 Pc Ensuite |
| 2nd Br Upper | 2.96 x 3.29 | Laminate, Closet, Window |
| 3rd Br Upper | 2.96 x 3.30 | Laminate, Closet, Wainscoting |
| 4th Br Upper | 3.02 x 3.09 | Laminate, Closet, Wainscoting |
| XXXXXXXX | XXX XX, XXXX |
XXXX XXX XXXX |
$XXX,XXX |
| XXX XX, XXXX |
XXXXXX XXX XXXX |
$XXX,XXX |
| XXXXXXXX XXXX | XXX XX, XXXX | $821,000 XXX XXXX |
| XXXXXXXX XXXXXX | XXX XX, XXXX | $849,800 XXX XXXX |

Holy Family School
Elementary: CatholicEllwood Memorial Public School
Elementary: PublicJames Bolton Public School
Elementary: PublicAllan Drive Middle School
Elementary: PublicSt Nicholas Elementary School
Elementary: CatholicSt. John Paul II Catholic Elementary School
Elementary: CatholicRobert F Hall Catholic Secondary School
Secondary: CatholicHumberview Secondary School
Secondary: PublicSt. Michael Catholic Secondary School
Secondary: CatholicSandalwood Heights Secondary School
Secondary: PublicCardinal Ambrozic Catholic Secondary School
Secondary: CatholicMayfield Secondary School
Secondary: Public- 4 bath
- 4 bed
- 1500 sqft
31 Knoll Haven Circle, Caledon, Ontario • L7E 2V5 • Bolton North



