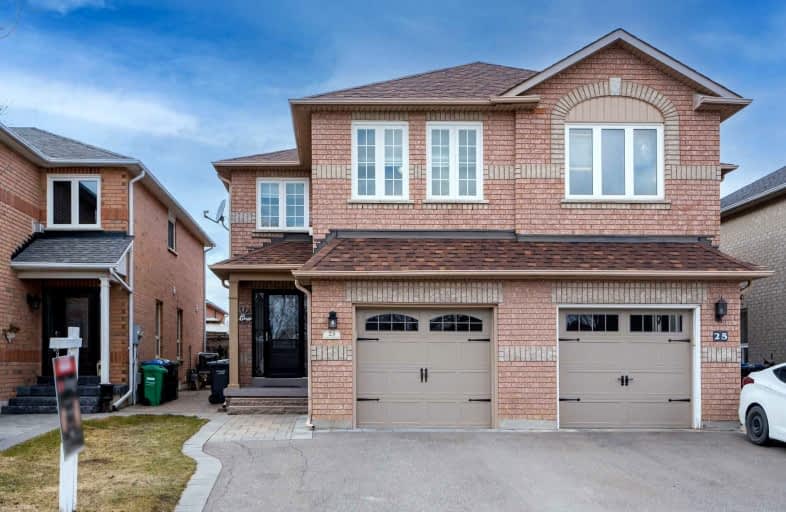
3D Walkthrough

Holy Family School
Elementary: Catholic
0.98 km
Ellwood Memorial Public School
Elementary: Public
1.07 km
St John the Baptist Elementary School
Elementary: Catholic
1.10 km
James Bolton Public School
Elementary: Public
2.03 km
Allan Drive Middle School
Elementary: Public
0.30 km
St. John Paul II Catholic Elementary School
Elementary: Catholic
2.58 km
Humberview Secondary School
Secondary: Public
1.83 km
St. Michael Catholic Secondary School
Secondary: Catholic
3.19 km
Sandalwood Heights Secondary School
Secondary: Public
12.89 km
Cardinal Ambrozic Catholic Secondary School
Secondary: Catholic
10.63 km
Mayfield Secondary School
Secondary: Public
12.87 km
Castlebrooke SS Secondary School
Secondary: Public
11.12 km













